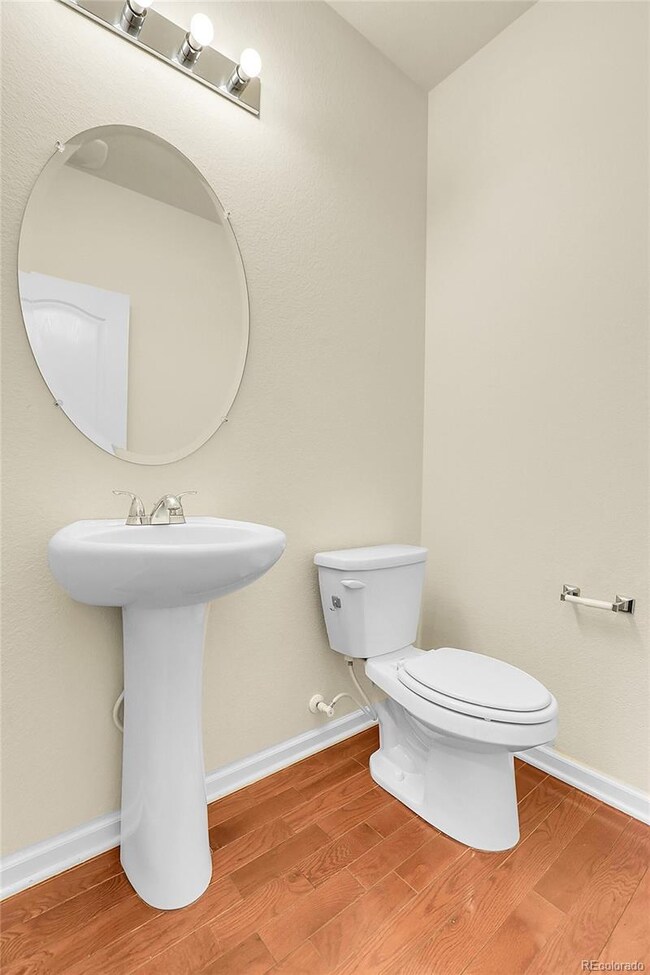3310 Quicksilver Rd Frederick, CO 80516
Estimated payment $4,074/month
Highlights
- Clubhouse
- Community Pool
- 2 Car Attached Garage
- Wood Flooring
- Covered Patio or Porch
- Community Playground
About This Home
New roof 2023, New exterior paint 2024, Welcome to this beautifully maintained 5 bedroom, 4-bathroom home offering comfort, space and style. The open-concept layout features a bright and airy living area, large island for cooking, and generous bedrooms. This home boasts hardwood flooring throughout the main level, plenty of natural lights, open kitchen with an oversized island. The second floor comprises four rooms, two of which are equipped with en-suite bathrooms. Additionally, a loft space is available, serving as a multifunctional area for entertainment and recreational activities. The basement is finished with bedroom and bathroom and plenty of space for entertaining, movie nights, or game set up. The backyard is fully landscaped with a cover patio, perfect for summer BBQ. This beautiful home is located in a great neighborhood with community pool, clubhouse, parks and trails.
Listing Agent
Sunshine Realty Group Brokerage Email: sellhomesco@gmail.com,720-206-7818 License #100033833 Listed on: 05/04/2025
Home Details
Home Type
- Single Family
Est. Annual Taxes
- $7,011
Year Built
- Built in 2015
Lot Details
- 5,788 Sq Ft Lot
- Landscaped
- Front Yard Sprinklers
HOA Fees
- $70 Monthly HOA Fees
Parking
- 2 Car Attached Garage
Home Design
- Composition Roof
- Wood Siding
Interior Spaces
- 2-Story Property
- Family Room with Fireplace
Kitchen
- Oven
- Range Hood
- Dishwasher
Flooring
- Wood
- Carpet
- Vinyl
Bedrooms and Bathrooms
- 5 Bedrooms
- 4 Full Bathrooms
Laundry
- Dryer
- Washer
Finished Basement
- Basement Fills Entire Space Under The House
- 1 Bedroom in Basement
Schools
- Grand View Elementary School
- Erie Middle School
- Erie High School
Additional Features
- Covered Patio or Porch
- Forced Air Heating and Cooling System
Listing and Financial Details
- Exclusions: Seller's personal property
- Assessor Parcel Number R6784417
Community Details
Overview
- Wyndham Hill Master Association, Phone Number (303) 420-4433
- Wyndham Hill Subdivision
Amenities
- Clubhouse
Recreation
- Community Playground
- Community Pool
- Park
- Trails
Map
Home Values in the Area
Average Home Value in this Area
Tax History
| Year | Tax Paid | Tax Assessment Tax Assessment Total Assessment is a certain percentage of the fair market value that is determined by local assessors to be the total taxable value of land and additions on the property. | Land | Improvement |
|---|---|---|---|---|
| 2025 | $7,011 | $42,140 | $7,190 | $34,950 |
| 2024 | $7,011 | $42,140 | $7,190 | $34,950 |
| 2023 | $6,847 | $45,770 | $7,780 | $37,990 |
| 2022 | $5,704 | $35,300 | $5,910 | $29,390 |
| 2021 | $5,741 | $36,320 | $6,080 | $30,240 |
| 2020 | $5,295 | $33,670 | $4,430 | $29,240 |
| 2019 | $5,345 | $33,670 | $4,430 | $29,240 |
| 2018 | $4,686 | $30,310 | $3,890 | $26,420 |
| 2017 | $4,753 | $30,310 | $3,890 | $26,420 |
| 2016 | $4,299 | $28,060 | $4,300 | $23,760 |
| 2015 | $1,597 | $12,220 | $12,220 | $0 |
| 2014 | $7 | $10 | $10 | $0 |
Property History
| Date | Event | Price | List to Sale | Price per Sq Ft |
|---|---|---|---|---|
| 02/04/2026 02/04/26 | For Rent | $3,000 | 0.0% | -- |
| 02/02/2026 02/02/26 | Off Market | $3,000 | -- | -- |
| 01/20/2026 01/20/26 | Price Changed | $3,000 | 0.0% | $1 / Sq Ft |
| 01/15/2026 01/15/26 | Price Changed | $658,000 | 0.0% | $180 / Sq Ft |
| 01/11/2026 01/11/26 | Price Changed | $3,150 | -1.6% | $1 / Sq Ft |
| 11/14/2025 11/14/25 | Price Changed | $3,200 | -3.0% | $1 / Sq Ft |
| 11/04/2025 11/04/25 | Price Changed | $3,300 | -2.9% | $1 / Sq Ft |
| 10/15/2025 10/15/25 | Price Changed | $3,400 | -2.9% | $1 / Sq Ft |
| 09/26/2025 09/26/25 | For Rent | $3,500 | 0.0% | -- |
| 05/04/2025 05/04/25 | For Sale | $680,000 | -- | $186 / Sq Ft |
Purchase History
| Date | Type | Sale Price | Title Company |
|---|---|---|---|
| Special Warranty Deed | $412,300 | American Home Title & Escrow |
Mortgage History
| Date | Status | Loan Amount | Loan Type |
|---|---|---|---|
| Open | $310,000 | Adjustable Rate Mortgage/ARM |
Source: REcolorado®
MLS Number: 9696084
APN: R6784417
- 3408 Eagle Butte Ave
- 6516 Empire Ave
- 2913 Saratoga Trail
- 3530 Sawtooth St
- 6109 Burdock Ct Unit 103
- 6113 Miners Peak Cir
- 6120 Black Mesa Rd
- 6244 Waterman Way
- 6112 Black Mesa Rd
- 6041 Sandstone Cir
- 6009 Caribou Ct
- 3080 S Buttercup Cir
- 2344 County Road 12
- 1534 Hauck Meadows Dr
- 1554 Hauck Meadows Dr
- 1654 Hauck Meadows Dr
- 1574 Hauck Meadows Dr
- 1634 Hauck Meadows Dr
- 4738 County Road 5
- 4895 Preserve Place
- 5319 Spalding Place
- 301 4th St
- 451 Stardust Ct
- 173 Buchanan Ave
- 1123 Huntington Ave
- 4347 Rangeview Cir
- 1300 Colliers Pkwy
- 393 Polaris Cir
- 7203 Dolores Ave
- 7211 Dolores Ave
- 7215 Dolores Ave
- 7307 Dolores Ave
- 7204 Dolores Ave
- 7212 Dolores Ave
- 7216 Dolores Ave
- 1358 Banner Cir
- 7338 Green River Ave
- 7410 Green River Ave
- 7406 Green River Ave
- 230 Briggs St







