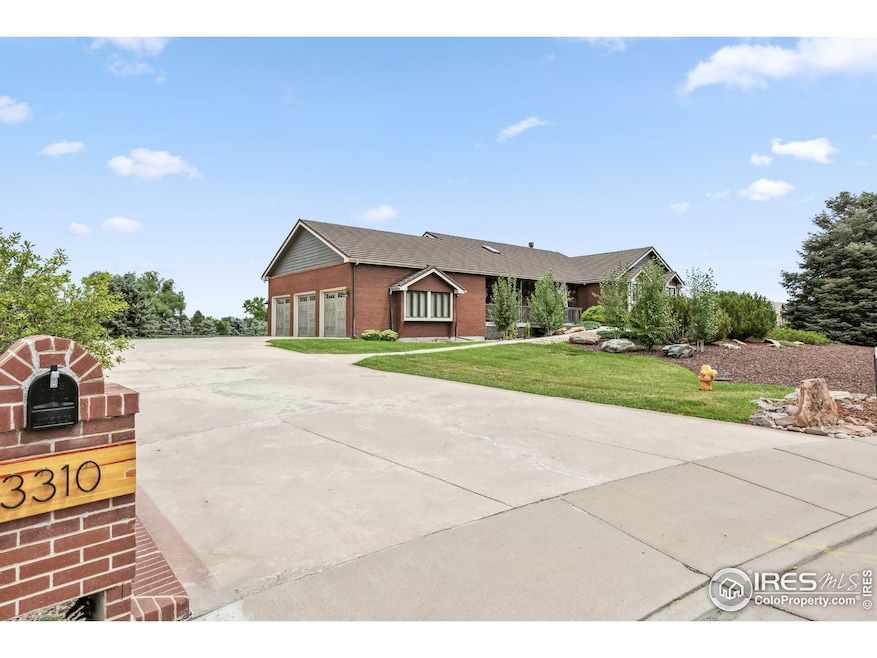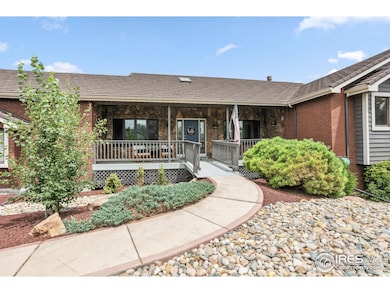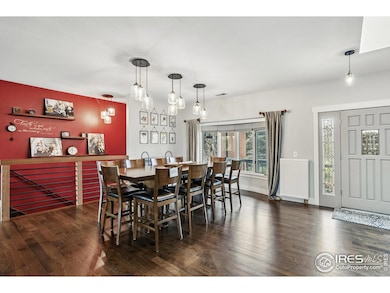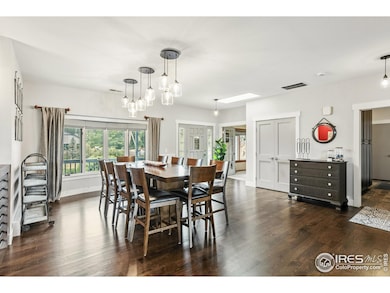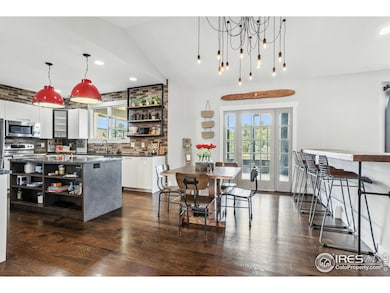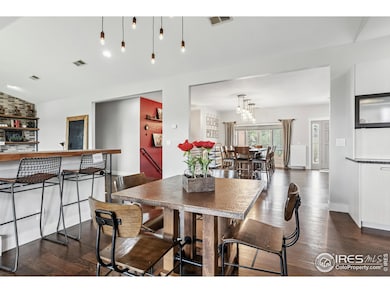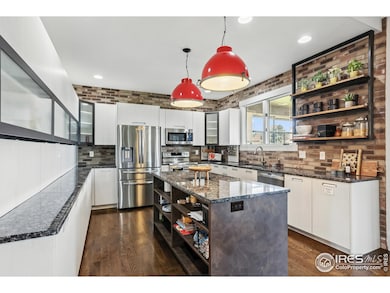3310 Routt St Wheat Ridge, CO 80033
Applewood Villages NeighborhoodEstimated payment $10,006/month
Highlights
- 0.87 Acre Lot
- Deck
- No HOA
- Prospect Valley Elementary School Rated A-
- Wood Flooring
- Home Office
About This Home
Fantastic price on this wonderful estate property in Applewood area. Rarely available ranch style home located on near an acre at the end of a quiet cul-de-sac. Full finished walkout basement with separate entrance which would easily allow for multi-generational occupancy. Home has been nicely updated and very well maintained over the years. Primary bath includes a custom wet room/shower not even found in the most expensive homes. Additional features include open floor plan, high ceilings, large rooms/bedrooms, enclosed rear deck, oversized finished and heated garage, detached shop area, exterior programmable LED lighting. This dream property has endless possibilities for prospective buyers of any demographic. Please contact agent for list of many more features and inclusions.
Home Details
Home Type
- Single Family
Est. Annual Taxes
- $6,790
Year Built
- Built in 1994
Lot Details
- 0.87 Acre Lot
- Open Space
- Cul-De-Sac
- South Facing Home
- Southern Exposure
- Sprinkler System
- Landscaped with Trees
Parking
- 3 Car Attached Garage
- Heated Garage
- Garage Door Opener
Home Design
- Brick Veneer
- Wood Frame Construction
- Metal Roof
- Stone
Interior Spaces
- 5,928 Sq Ft Home
- 1-Story Property
- Partially Furnished
- Ceiling height of 9 feet or more
- Circulating Fireplace
- Gas Log Fireplace
- Double Pane Windows
- Window Treatments
- Wood Frame Window
- French Doors
- Living Room with Fireplace
- Dining Room
- Home Office
- Wood Flooring
- Property Views
Kitchen
- Eat-In Kitchen
- Electric Oven or Range
- Self-Cleaning Oven
- Microwave
- Dishwasher
- Kitchen Island
- Disposal
Bedrooms and Bathrooms
- 5 Bedrooms
- Primary bathroom on main floor
- Bathtub and Shower Combination in Primary Bathroom
- Walk-in Shower
Laundry
- Laundry on main level
- Dryer
- Washer
Basement
- Walk-Out Basement
- Basement Fills Entire Space Under The House
Home Security
- Security System Leased
- Fire and Smoke Detector
Outdoor Features
- Deck
- Patio
- Exterior Lighting
- Separate Outdoor Workshop
- Outdoor Storage
Schools
- Prospect Valley Elementary School
- Everitt Middle School
- Wheat Ridge High School
Utilities
- Central Air
- Radiant Heating System
- Baseboard Heating
- Hot Water Heating System
- Cable TV Available
Additional Features
- Accessible Approach with Ramp
- Energy-Efficient Thermostat
Community Details
- No Home Owners Association
- Freimuth Second Flg Subdivision
Listing and Financial Details
- Assessor Parcel Number 458542
Map
Home Values in the Area
Average Home Value in this Area
Tax History
| Year | Tax Paid | Tax Assessment Tax Assessment Total Assessment is a certain percentage of the fair market value that is determined by local assessors to be the total taxable value of land and additions on the property. | Land | Improvement |
|---|---|---|---|---|
| 2024 | $6,755 | $72,779 | $35,056 | $37,723 |
| 2023 | $6,755 | $72,779 | $35,056 | $37,723 |
| 2022 | $6,448 | $67,870 | $30,603 | $37,267 |
| 2021 | $6,498 | $69,823 | $31,484 | $38,339 |
| 2020 | $5,332 | $57,340 | $16,999 | $40,341 |
| 2019 | $5,262 | $57,340 | $16,999 | $40,341 |
| 2018 | $5,466 | $58,055 | $18,793 | $39,262 |
| 2017 | $5,045 | $58,055 | $18,793 | $39,262 |
| 2016 | $5,002 | $54,341 | $15,934 | $38,407 |
| 2015 | $4,429 | $54,341 | $15,934 | $38,407 |
| 2014 | $4,429 | $44,811 | $14,030 | $30,781 |
Property History
| Date | Event | Price | List to Sale | Price per Sq Ft |
|---|---|---|---|---|
| 12/06/2025 12/06/25 | For Sale | $1,799,900 | 0.0% | $304 / Sq Ft |
| 10/19/2025 10/19/25 | Off Market | $1,799,900 | -- | -- |
| 07/26/2025 07/26/25 | For Sale | $1,799,900 | -- | $304 / Sq Ft |
Purchase History
| Date | Type | Sale Price | Title Company |
|---|---|---|---|
| Special Warranty Deed | $1,000 | None Available | |
| Warranty Deed | $526,000 | Oak Hills Land Title Agency | |
| Special Warranty Deed | $64,000 | None Available | |
| Gift Deed | -- | -- | |
| Warranty Deed | $75,000 | -- |
Mortgage History
| Date | Status | Loan Amount | Loan Type |
|---|---|---|---|
| Open | $417,000 | New Conventional |
Source: IRES MLS
MLS Number: 1040139
APN: 39-282-05-121
- 3322 Simms St
- 3251 Robb St
- 3229 Swadley St
- 11440 W 38th Ave
- 11760 W 32nd Ave
- 3771 Quail St Unit 71
- 3815 Quail Ct
- 3391 Oak St
- 11820 W 30th Place
- 11880 W 38th Place
- 11589 W 39th Ave
- 12285 W 34th Place
- 12000 W 29th Place
- 3127 Nelson Ct
- 3935 Pierson St
- 11954 W Applewood Knolls Dr
- 2615 Oak Dr Unit 40
- 11144 W 27th Ave
- 22 Rangeview Dr
- 12475 W 38th Ave
- 3239 Robb St
- 3234 Taft Ct Unit B
- 10700 W 38th Ave
- 3000 Ward Ct
- 10800 W 39th Place
- 10151 W 38th Ave
- 9 Paramount Pkwy
- 11687 W 45th Place
- 10145 W 25th Ave Unit 58
- 12858 W 26th Ave
- 11210 W 46th Ave
- 3380 Independence Ct
- 4602 Simms St
- 2330 Youngfield St
- 11280 W 20th Ave
- 2445 Youngfield St
- 11255 W 46th Place
- 10251 W 44th Ave Unit 6-106
- 10120 W 23rd Ave
- 3100 Braun Ct
