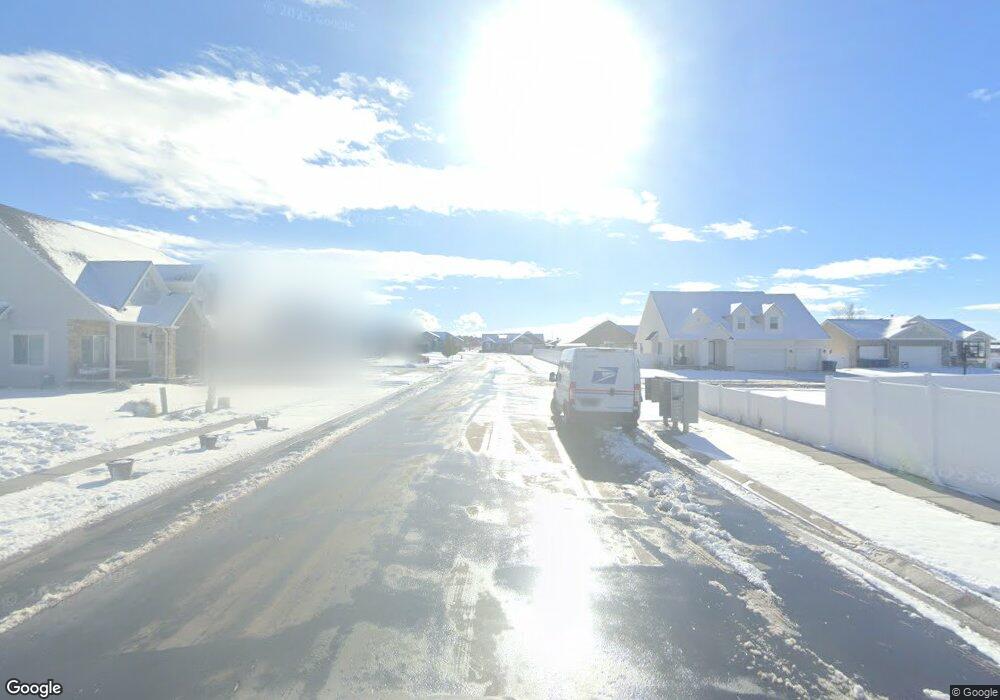3310 S 2600 W West Haven, UT 84401
Estimated Value: $608,000 - $659,000
3
Beds
2
Baths
3,310
Sq Ft
$189/Sq Ft
Est. Value
About This Home
This home is located at 3310 S 2600 W, West Haven, UT 84401 and is currently estimated at $626,214, approximately $189 per square foot. 3310 S 2600 W is a home located in Weber County with nearby schools including Kanesville Elementary School, Rocky Mountain Junior High School, and Fremont High School.
Ownership History
Date
Name
Owned For
Owner Type
Purchase Details
Closed on
Sep 12, 2018
Sold by
Dream Castle Homes Inc
Bought by
Kopecky Shea D
Current Estimated Value
Home Financials for this Owner
Home Financials are based on the most recent Mortgage that was taken out on this home.
Original Mortgage
$378,517
Outstanding Balance
$330,119
Interest Rate
4.6%
Mortgage Type
FHA
Estimated Equity
$296,095
Purchase Details
Closed on
Sep 22, 2017
Sold by
Dayspring Partners Llc
Bought by
Dream Castle Homes Inc
Home Financials for this Owner
Home Financials are based on the most recent Mortgage that was taken out on this home.
Original Mortgage
$260,000
Interest Rate
3.89%
Mortgage Type
Construction
Create a Home Valuation Report for This Property
The Home Valuation Report is an in-depth analysis detailing your home's value as well as a comparison with similar homes in the area
Home Values in the Area
Average Home Value in this Area
Purchase History
| Date | Buyer | Sale Price | Title Company |
|---|---|---|---|
| Kopecky Shea D | -- | Intermountain Title Ins & Es | |
| Dream Castle Homes Inc | -- | Founders Title Co |
Source: Public Records
Mortgage History
| Date | Status | Borrower | Loan Amount |
|---|---|---|---|
| Open | Kopecky Shea D | $378,517 | |
| Previous Owner | Dream Castle Homes Inc | $260,000 |
Source: Public Records
Tax History Compared to Growth
Tax History
| Year | Tax Paid | Tax Assessment Tax Assessment Total Assessment is a certain percentage of the fair market value that is determined by local assessors to be the total taxable value of land and additions on the property. | Land | Improvement |
|---|---|---|---|---|
| 2025 | $3,611 | $612,472 | $184,114 | $428,358 |
| 2024 | $3,461 | $331,099 | $101,249 | $229,850 |
| 2023 | $3,398 | $324,500 | $101,159 | $223,341 |
| 2022 | $3,213 | $314,050 | $101,159 | $212,891 |
| 2021 | $2,718 | $447,000 | $108,556 | $338,444 |
| 2020 | $2,595 | $391,000 | $88,298 | $302,702 |
| 2019 | $2,608 | $372,000 | $87,706 | $284,294 |
| 2018 | $1,242 | $87,706 | $87,706 | $0 |
| 2017 | $0 | $0 | $0 | $0 |
Source: Public Records
Map
Nearby Homes
- 2623 W 3375 S
- 2467 W 3375 S
- 2448 W Anne Ave
- 3243 S 2400 W
- 2383 W 3225 S
- 3395 S Erin Ave Unit 90
- 2354 Leigh Ln Unit G26-27
- West Garden Townhome Plan at West Garden
- 2373 W Howard St
- 2340 W 3225 S
- 2459 W Glover Ln
- 2332 Leigh Ln Unit L48
- 3419 S Erin Ave
- 3286 S 2275 W
- 3154 W 3125 S Unit 18
- 3165 W 3125 S Unit 15
- 3153 W 3125 S Unit 17
- 3159 W 3125 S Unit 16
- 3168 W 3125 S Unit 20
- 3171 W 3125 S Unit 14
- 3320 S 2600 W
- 2573 W 3300 S
- 2618 W 3325 S
- 3330 S 2600 W
- 2555 W 3300 S
- 3333 S 2550 W
- 3348 S 2600 W
- 3326 S 2550 W Unit 209
- 2620 W 3300 S
- 2545 W 3300 S
- 3351 S 2550 W Unit 211
- 2636 W 3325 S
- 3372 S 2600 W
- 2635 W 3325 S Unit 104
- 3332 S 2550 W
- 2533 W 3300 S
- 3369 S 2550 W Unit 212
- 2616 W 3375 S
- 2634 W 3300 S
- 2632 W 3375 S Unit 107
