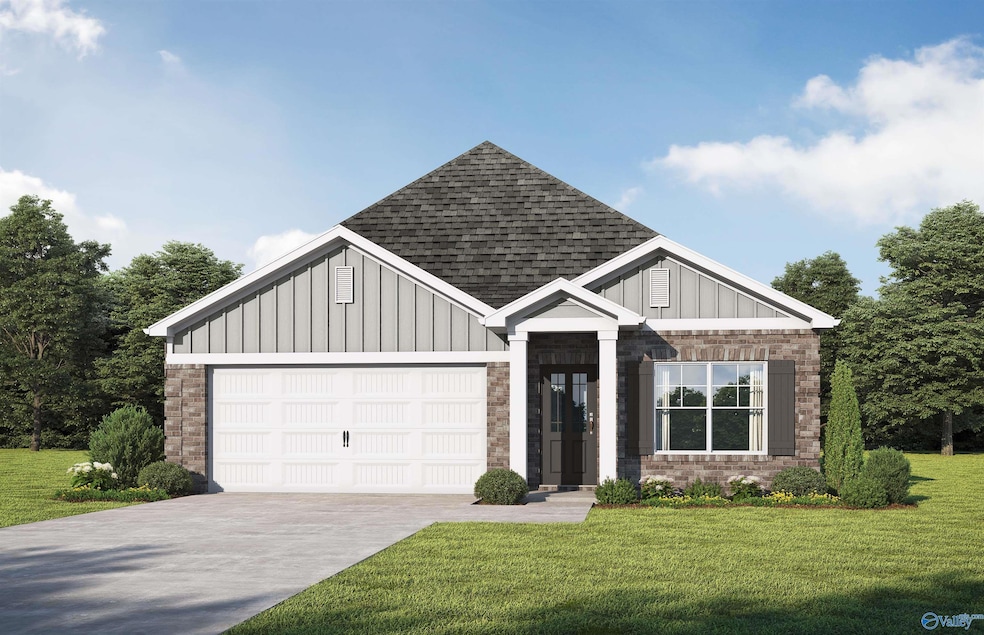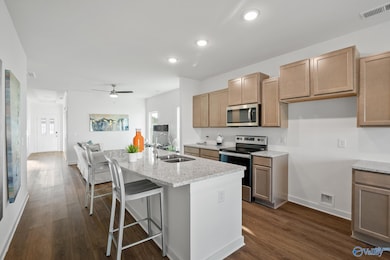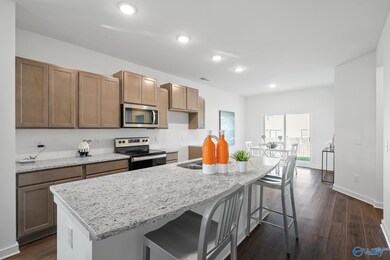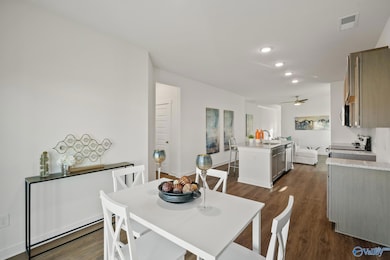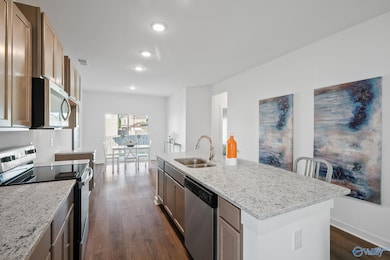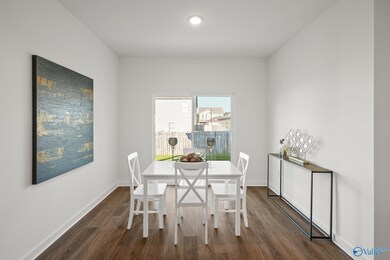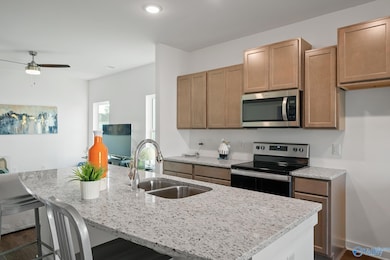3310 Spinners Ct Huntsville, AL 35805
West Huntsville NeighborhoodEstimated payment $1,909/month
Highlights
- Home Under Construction
- Open Floorplan
- Covered Patio or Porch
- Virgil Grissom High School Rated A-
- Maid or Guest Quarters
- Double Pane Windows
About This Home
Under Construction-The Josephina II. A home made for LIFE. The kitchen is ideally located between the family and dining room, allowing everyone to feel connected in the social hub of the home. Bring the conversation outside onto the covered back patio as you sip sweet tea. Your secluded primary retreat features a trey ceiling, large closet, dual vanity, and separate shower & soaking tub. The 3 bedrooms on the other side of the house each have trey ceilings, 2 with walk-in closets, and there are 2 more full bathrooms to accommodate everyone in the home. Quartz counters throughout! Price listed is base price, options & upgrades added may increase the price of the home. Photos/videos are of sim
Home Details
Home Type
- Single Family
HOA Fees
- $29 Monthly HOA Fees
Parking
- 2 Car Garage
Home Design
- Home Under Construction
- Brick Exterior Construction
- Slab Foundation
- Spray Foam Insulation
- Foam Insulation
- Radiant Roof Barriers
- Vinyl Siding
- Radiant Barrier
Interior Spaces
- 1,760 Sq Ft Home
- Property has 2 Levels
- Open Floorplan
- Double Pane Windows
- Family Room
- Living Room
- Dining Room
- Laundry Room
Kitchen
- Oven or Range
- Microwave
- Dishwasher
- Disposal
Bedrooms and Bathrooms
- 4 Bedrooms
- Maid or Guest Quarters
- 3 Full Bathrooms
- Low Flow Plumbing Fixtures
- Soaking Tub
Schools
- Whitesburg Elementary School
- Grissom High School
Utilities
- Two cooling system units
- Multiple Heating Units
- Thermostat
- High-Efficiency Water Heater
Additional Features
- Covered Patio or Porch
- 6,098 Sq Ft Lot
Community Details
- Elite Association
- Built by VALOR COMMUNITIES LLC
- Merrimack Subdivision
Listing and Financial Details
- Tax Lot 54
- Assessor Parcel Number 5400000000000000000
Map
Home Values in the Area
Average Home Value in this Area
Property History
| Date | Event | Price | List to Sale | Price per Sq Ft |
|---|---|---|---|---|
| 11/14/2025 11/14/25 | For Sale | $299,850 | -- | $170 / Sq Ft |
Source: ValleyMLS.com
MLS Number: 21903938
- 3306 Spinners Ct
- 3308 Spinners Ct
- 3313 Weavers Ln SW
- 3311 Weavers Ln SW
- 3307 Weavers Ln SW
- 3305 Weavers Ln SW
- 3309 Weavers Ln SW
- 3216 Southfield Ln SW
- 3217 Northfield Ln
- 3213 Southfield Ln SW
- 0 Conger Rd SW
- 1.43 Conger Rd SW
- 1.43 Acres Conger Rd SW
- 3520 Conger Rd SW
- 3408 Conger Rd SW
- 3509 Conger Rd SW
- The Ramsey II 5M2V Plan at Merrimack the Park
- The Austin with Bonus 5M2V Plan at Merrimack the Park
- The Laurel 5M2V Plan at Merrimack the Park
- The Harvey 5M2V Plan at Merrimack the Park
- 4214 Textile Ln
- 4218 Textile Ln
- 4220 Textile Ln
- 3222 Northfield Ln
- 3416 Grassfort Dr SW
- 3707 Squaw Valley Dr SW Unit d
- 3319 Wilks Place SW
- 3702 Squaw Valley Dr SW Unit A
- 3800 Squaw Valley Dr SW
- 4406 Gazette Dr SW
- 3902 Thomas Rd SW Unit A
- 3801-3923 Thomas Rd SW
- 3905 Barclay Ave SW Unit 1
- 3706 Emm Ell St SW
- 3801 Triana Blvd SW Unit ID1244712P
- 4104 Mcvay St SW Unit A
- 3815 Ridgecrest Cir SW
- 3007 Hood Rd SW
- 4302 Knight Rd SW Unit D
- 2902 Elmore Rd SW
