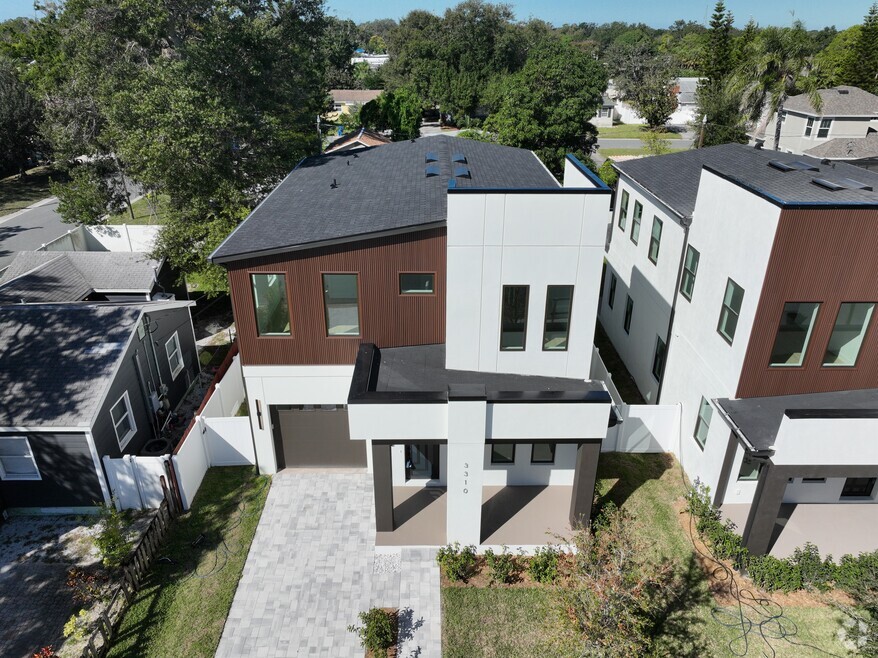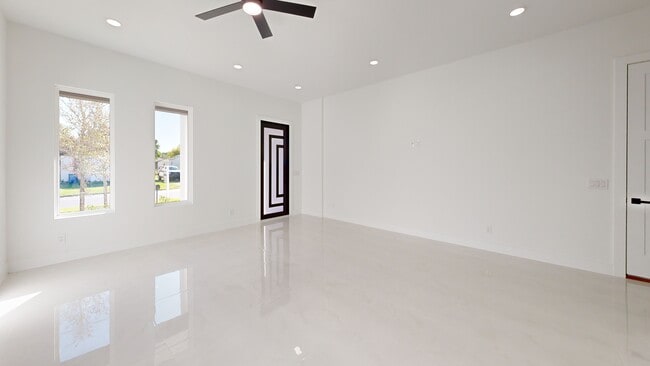
3310 Tarlton St N St. Petersburg, FL 33713
Oakwood Gardens NeighborhoodEstimated payment $4,478/month
Highlights
- Popular Property
- New Construction
- High Ceiling
- St. Petersburg High School Rated A
- Freestanding Bathtub
- Stone Countertops
About This Home
Discover the perfect blend of contemporary design and everyday comfort in this newly completed luxury home. Built with premium upgrades and hurricane-impact protection, this residence offers both style and peace of mind. Step through the impressive 8-ft impact entry door into a bright, open layout with soaring 10-ft ceilings, and gleaming high-polished tile floors. The gourmet kitchen is a true centerpiece, featuring waterfall quartz countertops, sleek high-gloss cabinetry, built-in microwave, and elegant gold finishes. A formal dining room, spacious family room, and modern guest bath complete the first floor, while the epoxy-coated garage with impact door adds durability and function.
Upstairs, wide-plank luxury vinyl flooring enhances each sunlit bedroom. The primary suite is a private retreat, highlighted by an oversized walk-in closet and spa-inspired bath with a freestanding tub, floor-to-ceiling tiled shower, quartz dual vanities, LED mirrors, and matteblack finishes. Two additional bedrooms feature generous walk-in closets and large picture windows, while the upstairs laundry room provides tall high-gloss cabinets for extra convenience.
Every detail has been thoughtfully crafted to elevate daily living, blending beauty, function, and comfort. Best of all, this home sits in an X NON-Flood Zone, just minutes from the vibrant energy of Downtown St. Petersburg and a quick 19 minutes drive to Tampa International Airport delivering luxury living in a prime, convenient location.
Listing Agent
HOME PRIME REALTY LLC Brokerage Phone: 727-859-6576 License #3497785 Listed on: 09/29/2025

Open House Schedule
-
Sunday, November 02, 202511:00 am to 1:00 pm11/2/2025 11:00:00 AM +00:0011/2/2025 1:00:00 PM +00:00Add to Calendar
Home Details
Home Type
- Single Family
Est. Annual Taxes
- $2,854
Year Built
- Built in 2025 | New Construction
Lot Details
- 4,186 Sq Ft Lot
- Lot Dimensions are 42x100
- East Facing Home
Parking
- 1 Car Attached Garage
Home Design
- Bi-Level Home
- Slab Foundation
- Shingle Roof
- Block Exterior
Interior Spaces
- 2,315 Sq Ft Home
- High Ceiling
- Ceiling Fan
- Living Room
- Laundry Room
Kitchen
- Range Hood
- Microwave
- Dishwasher
- Stone Countertops
Flooring
- Tile
- Luxury Vinyl Tile
- Vinyl
Bedrooms and Bathrooms
- 3 Bedrooms
- Walk-In Closet
- Freestanding Bathtub
Outdoor Features
- Private Mailbox
Utilities
- Central Heating and Cooling System
- Cable TV Available
Community Details
- No Home Owners Association
- Built by LIMITLESS HOMES LLC
- Mankato Heights Subdivision
Listing and Financial Details
- Visit Down Payment Resource Website
- Legal Lot and Block 68 / 10/5
- Assessor Parcel Number 12-31-16-54900-000-0680
3D Interior and Exterior Tours
Floorplans
Map
Home Values in the Area
Average Home Value in this Area
Tax History
| Year | Tax Paid | Tax Assessment Tax Assessment Total Assessment is a certain percentage of the fair market value that is determined by local assessors to be the total taxable value of land and additions on the property. | Land | Improvement |
|---|---|---|---|---|
| 2024 | -- | $146,221 | $146,221 | -- |
| 2023 | -- | -- | -- | -- |
Property History
| Date | Event | Price | List to Sale | Price per Sq Ft |
|---|---|---|---|---|
| 10/18/2025 10/18/25 | Price Changed | $810,000 | -1.8% | $350 / Sq Ft |
| 09/29/2025 09/29/25 | For Sale | $825,000 | -- | $356 / Sq Ft |
About the Listing Agent

I am a Colombian native with a strong proficiency in bilingual communication (English and Spanish). As a dedicated and passionate businesswoman, I excel in high-pressure environments. My positivity is a valuable asset in navigating the dynamic and fluctuating real estate market of today. With five years of experience as a real estate developer, I have overseen and been directly involved in the construction process of both single and multi-family homes, cultivating a deep appreciation for the
JENNIFER's Other Listings
Source: Stellar MLS
MLS Number: TB8432281
APN: 12-31-16-54900-000-0680
- 3320 Tarlton St N
- 3101 Union St N
- 3546 Tarlton St N
- 3320 18th St N
- 3110 19th St N
- 3036 20th St N
- 3205 18th St N
- 2234 36th Ave N
- 3121 Queen St N
- 3726 19th St N
- 2070 29th Ave N
- 2931 23rd St N
- 1700 31st Ave N
- 3626 17th St N
- 2925 24th St N
- 3307 25th St N
- 1652 31st Ave N
- 1705 29th Ave N
- 1635 30th Ave N
- 3530 16th St N
- 3200 22nd St N
- 1801 31st Ave N
- 2312 32nd Ave N
- 2310 30th Ave N
- 2100 28th Ave N
- 3635 17th St N
- 1631 31st Ave N
- 3301 Yale St N
- 2410 38th Ave N
- 2318 39th Ave N
- 3104 15th St N
- 1514 38th Ave N
- 1466 30th Ave N
- 1711 26th Ave N
- 3700 14th St N
- 3718 14th St N
- 2543 38th Ave N
- 1444 29th Ave N
- 4000 24th St N Unit 474
- 4000 24th St N Unit 460





