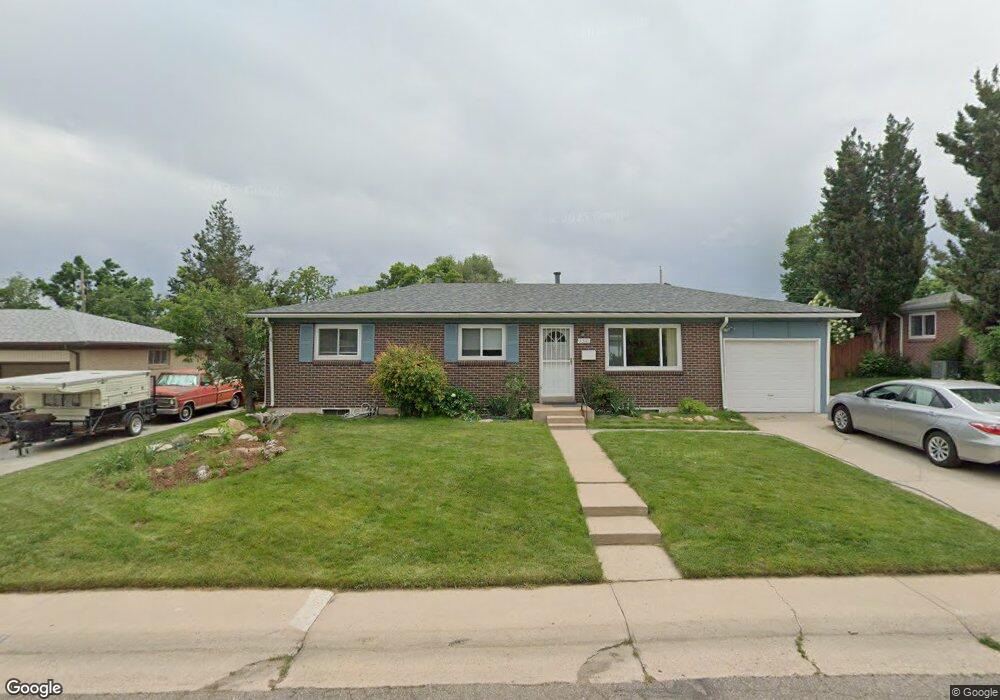3310 W Chenango Ave Englewood, CO 80110
Centennial Park NeighborhoodEstimated Value: $494,000 - $517,000
4
Beds
3
Baths
1,565
Sq Ft
$323/Sq Ft
Est. Value
About This Home
This home is located at 3310 W Chenango Ave, Englewood, CO 80110 and is currently estimated at $504,886, approximately $322 per square foot. 3310 W Chenango Ave is a home located in Arapahoe County with nearby schools including Centennial Academy Of Fine Arts Education, Goddard Middle School, and Littleton High School.
Ownership History
Date
Name
Owned For
Owner Type
Purchase Details
Closed on
Jul 16, 2021
Sold by
Means Curtis R
Bought by
Sico Joseph and Sico Cheryl
Current Estimated Value
Purchase Details
Closed on
Jun 1, 1977
Sold by
Conversion Arapco
Bought by
Conversion Arapco
Purchase Details
Closed on
Jul 4, 1776
Bought by
Conversion Arapco
Create a Home Valuation Report for This Property
The Home Valuation Report is an in-depth analysis detailing your home's value as well as a comparison with similar homes in the area
Home Values in the Area
Average Home Value in this Area
Purchase History
| Date | Buyer | Sale Price | Title Company |
|---|---|---|---|
| Sico Joseph | $455,000 | First Integrity Title Co | |
| Conversion Arapco | -- | -- | |
| Conversion Arapco | -- | -- |
Source: Public Records
Tax History Compared to Growth
Tax History
| Year | Tax Paid | Tax Assessment Tax Assessment Total Assessment is a certain percentage of the fair market value that is determined by local assessors to be the total taxable value of land and additions on the property. | Land | Improvement |
|---|---|---|---|---|
| 2024 | $2,732 | $31,591 | -- | -- |
| 2023 | $2,732 | $31,591 | $0 | $0 |
| 2022 | $2,599 | $27,737 | $0 | $0 |
| 2021 | $2,184 | $27,737 | $0 | $0 |
| 2020 | $2,286 | $25,061 | $0 | $0 |
| 2019 | $2,124 | $25,061 | $0 | $0 |
| 2018 | $1,637 | $19,282 | $0 | $0 |
| 2017 | $1,511 | $19,282 | $0 | $0 |
| 2016 | $1,476 | $17,878 | $0 | $0 |
| 2015 | $1,409 | $17,878 | $0 | $0 |
| 2014 | -- | $11,829 | $0 | $0 |
| 2013 | -- | $13,640 | $0 | $0 |
Source: Public Records
Map
Nearby Homes
- 3279 W Grand Ave
- 3200 W Chenango Ave
- 3192 W Monmouth Ave
- 4749 S Irving St
- 3630 W Saratoga Ave
- 3397 W Tanforan Dr
- 3379 W Wagon Trail Dr
- 2904 W Chenango Ave
- 2986 W Union Ave
- 5067 S Mabre Ct
- 3590 W Pimlico Ave
- 3288 W Tufts Ave
- 3928 W Chenango Ave
- 4671 S Decatur St Unit 232
- 5247 S Mabre Ct
- 3742 W Union Ave
- 5015 S Prince Place
- 5031 S Prince Place
- 3999 W Chenango Ave
- 2844 W Centennial Dr Unit K
- 3316 W Chenango Ave
- 3304 W Chenango Ave
- 3307 W Grand Ave
- 3301 W Grand Ave
- 3313 W Grand Ave
- 3324 W Chenango Ave
- 3309 W Chenango Ave
- 3315 W Chenango Ave
- 3303 W Chenango Ave
- 3319 W Grand Ave
- 3321 W Chenango Ave
- 3280 W Chenango Ave
- 3330 W Chenango Ave
- 3299 W Grand Ave
- 3327 W Grand Ave
- 3327 W Chenango Ave
- 3295 W Chenango Ave
- 3308 W Grand Ave
- 3300 W Grand Ave
- 3314 W Grand Ave
