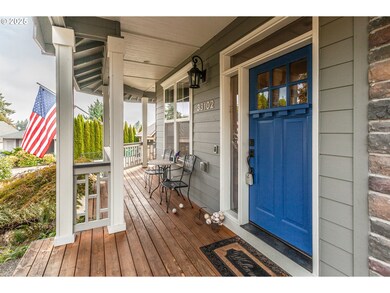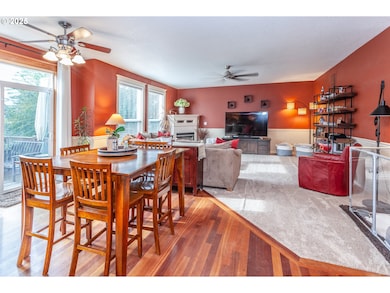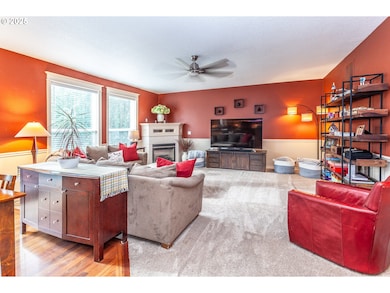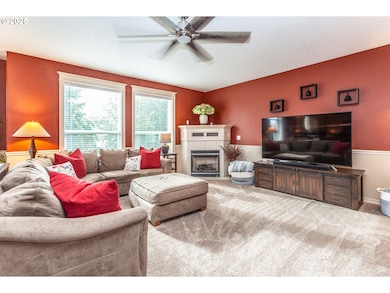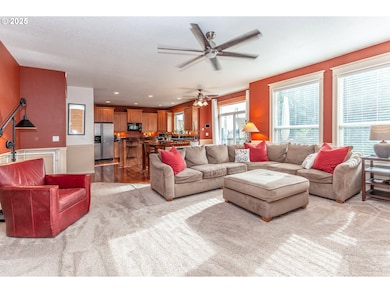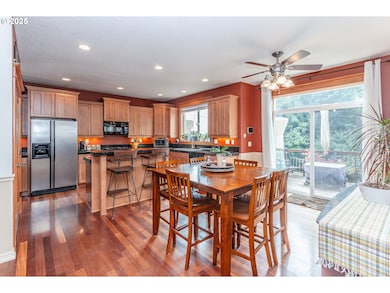33102 Felisha Way Scappoose, OR 97056
Estimated payment $4,822/month
Highlights
- Home Theater
- Deck
- Adjacent to Greenbelt
- Above Ground Pool
- Territorial View
- Vaulted Ceiling
About This Home
Stunning home in the heart of one of Scappoose's most desirable neighborhoods! Set in Columbia River View Estates, this 5 bedroom 3.5 bath home will amaze! With over 4200 sq. Feet, this home truly has it all. 4 bedrooms up, including a luxurious primary suite complete with vaulted ceilings, gas fireplace, walk in closet and jetted tub! 5th bedroom in daylight basement is perfect for guest room or multi-generational living. Gorgeous, gourmet kitchen, with granite counters, island, gas range, and pantry. The kitchen opens up into the light and bright living room, with gas fireplace and slider opening onto the upper deck with beautiful views of trees, Veterans Park, and ball fields. Main floor formal dining room with hardwood floors and classic wainscotting. 2 separate offices - one on the main floor with French doors, the second on the lower level. Downstairs family room is as good as good as it gets with gas fireplace, slider to second deck, and a bar with built in dishwasher, sink and refrigerator. Movie nights will better than ever in the separate family media room! Lower lever storage rooms are perfect flex space, and could be used as a hobby room, or additional office/work area. The grounds are an oasis, with fenced back yard, easy care landscaping, underground sprinkler, swimming pool, and greenspace/park views. Oversized, temperature controlled, 3 car garage with mini split for heating and cooling. So many updates, including new roof and gutters, newer furnace, AC, and newer exterior paint. This home truly has it all, this is a must see!
Home Details
Home Type
- Single Family
Est. Annual Taxes
- $8,955
Year Built
- Built in 2003
Lot Details
- 8,712 Sq Ft Lot
- Adjacent to Greenbelt
- Fenced
- Gentle Sloping Lot
- Sprinkler System
- Private Yard
Parking
- 3 Car Attached Garage
- Garage Door Opener
Property Views
- Territorial
- Park or Greenbelt
Home Design
- Traditional Architecture
- Slab Foundation
- Composition Roof
- Lap Siding
- Concrete Perimeter Foundation
Interior Spaces
- 4,241 Sq Ft Home
- 3-Story Property
- Wainscoting
- Vaulted Ceiling
- 3 Fireplaces
- Gas Fireplace
- Double Pane Windows
- Vinyl Clad Windows
- French Doors
- Family Room
- Living Room
- Dining Room
- Home Theater
- Home Office
- Washer and Dryer
Kitchen
- Free-Standing Gas Range
- Microwave
- Dishwasher
- Stainless Steel Appliances
- Kitchen Island
- Granite Countertops
- Disposal
Flooring
- Wood
- Tile
Bedrooms and Bathrooms
- 5 Bedrooms
- Hydromassage or Jetted Bathtub
Finished Basement
- Basement Fills Entire Space Under The House
- Natural lighting in basement
Outdoor Features
- Above Ground Pool
- Deck
Schools
- Grant Watts Elementary School
- Scappoose Middle School
- Scappoose High School
Utilities
- 90% Forced Air Heating and Cooling System
- Heating System Uses Gas
- Gas Water Heater
Community Details
- No Home Owners Association
- Columbia River View Estates Subdivision
- Greenbelt
Listing and Financial Details
- Assessor Parcel Number 3588
Map
Home Values in the Area
Average Home Value in this Area
Tax History
| Year | Tax Paid | Tax Assessment Tax Assessment Total Assessment is a certain percentage of the fair market value that is determined by local assessors to be the total taxable value of land and additions on the property. | Land | Improvement |
|---|---|---|---|---|
| 2024 | $8,955 | $543,080 | $106,210 | $436,870 |
| 2023 | $8,871 | $527,270 | $111,170 | $416,100 |
| 2022 | $8,497 | $511,920 | $107,940 | $403,980 |
| 2021 | $8,254 | $497,010 | $115,460 | $381,550 |
| 2020 | $7,655 | $482,540 | $117,170 | $365,370 |
| 2019 | $7,455 | $468,490 | $136,780 | $331,710 |
| 2018 | $7,285 | $454,850 | $128,800 | $326,050 |
| 2017 | $7,154 | $441,610 | $125,050 | $316,560 |
| 2016 | $7,063 | $428,750 | $121,410 | $307,340 |
| 2015 | $6,604 | $416,270 | $108,730 | $307,540 |
| 2014 | $6,536 | $404,150 | $88,090 | $316,060 |
Property History
| Date | Event | Price | List to Sale | Price per Sq Ft | Prior Sale |
|---|---|---|---|---|---|
| 10/20/2025 10/20/25 | For Sale | $775,000 | +29.2% | $183 / Sq Ft | |
| 11/01/2018 11/01/18 | Sold | $600,000 | -3.1% | $141 / Sq Ft | View Prior Sale |
| 09/23/2018 09/23/18 | Pending | -- | -- | -- | |
| 08/30/2018 08/30/18 | For Sale | $619,000 | -- | $145 / Sq Ft |
Purchase History
| Date | Type | Sale Price | Title Company |
|---|---|---|---|
| Warranty Deed | $600,000 | Wfg Title | |
| Warranty Deed | $564,000 | Ticor Title Insurance Co | |
| Warranty Deed | -- | Ticor Title Insurance Co | |
| Warranty Deed | -- | Ticor Title Insurance Co | |
| Contract Of Sale | $391,500 | -- | |
| Warranty Deed | $395,000 | Ticor Title |
Mortgage History
| Date | Status | Loan Amount | Loan Type |
|---|---|---|---|
| Closed | $510,000 | New Conventional | |
| Previous Owner | $451,200 | Unknown | |
| Previous Owner | $396,000 | Fannie Mae Freddie Mac | |
| Previous Owner | $391,500 | Seller Take Back | |
| Previous Owner | $316,000 | Unknown | |
| Closed | $79,000 | No Value Available |
Source: Regional Multiple Listing Service (RMLS)
MLS Number: 503046882
APN: 0101032120230022200
- 32904 NW View Terrace Place
- 0 Seely Ln
- 33399 NW Ej Smith Rd
- 33374 Wickstrom Dr
- 32952 NW Ridge Dr
- 33121 NW Wheeler St
- 32839 SW Crystal Springs Ct
- 52866 NE 2nd St
- 33062 Bellcrest Rd
- 33344 SW Rokin Way
- 33348 SW Rokin Way Unit H127
- 33358 SW Rokin Way
- 33352 SW Rokin Way Unit H128
- 33370 SW Rokin Way
- 0 Coal Creek Rd
- 52702 NE Porter Ln
- 53194 Columbia River Hwy
- 51925 Columbia River Hwy
- 32922 Coal Creek Rd
- 51587 SE Oak St
- 52588 NE Sawyer St
- 2600 Gable Rd
- 700 Matzen St
- 4125 S Settler Dr
- 441 S 69th Place
- 16501 NE 15th St
- 1920 NE 179th St
- 9511 NE Hazel Dell Ave
- 10223 NE Notchlog Dr
- 14505 NE 20th Ave
- 10405 NE 9th Ave
- 8500 NE Hazel Dell Ave
- 10300 NE Stutz Rd
- 8415 NE Hazel Dell Ave
- 13414 NE 23rd Ave
- 2406 NE 139th St
- 1016 NE 86th St
- 1824 NE 104th Loop
- 30970 NW Turel Dr
- 31303 NW Turel Dr

