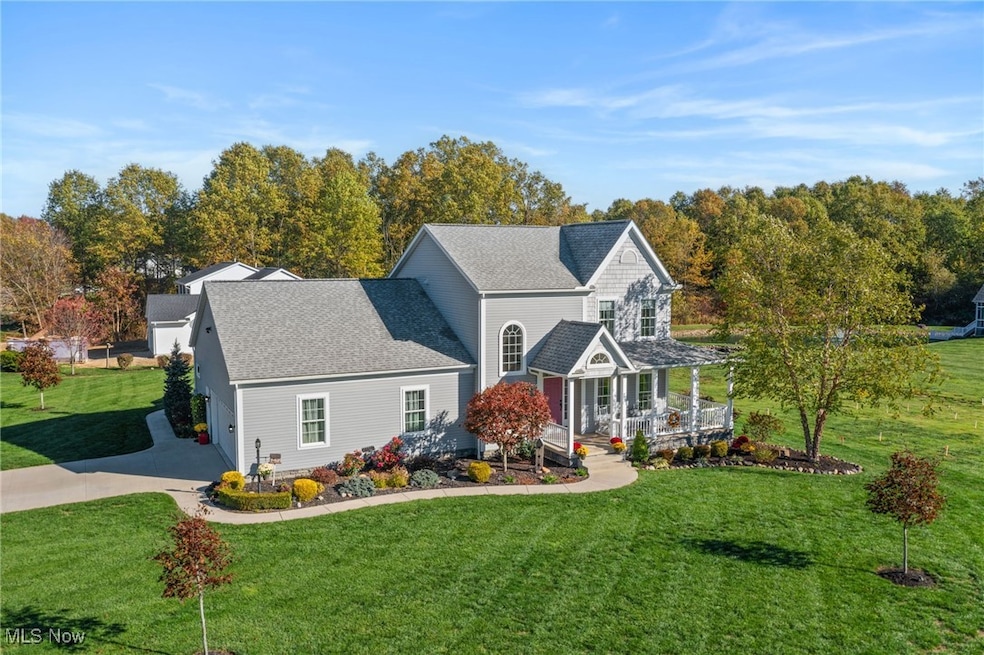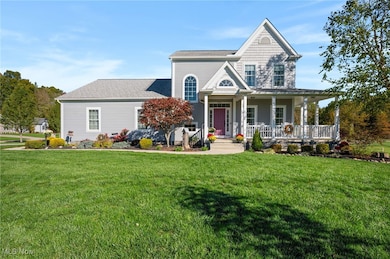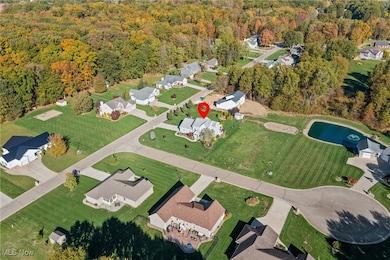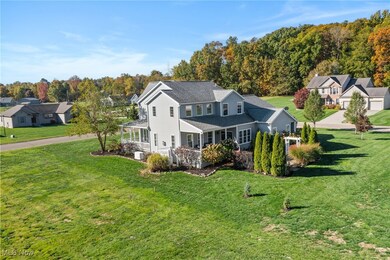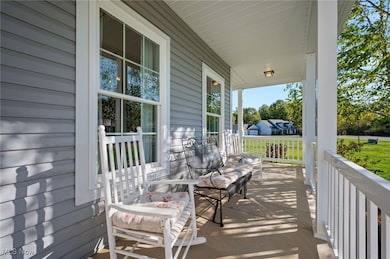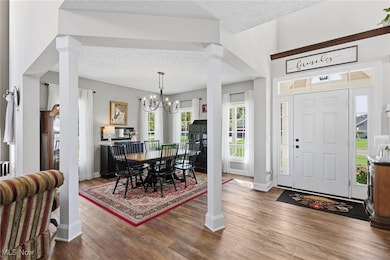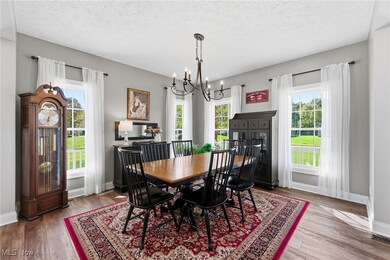3311 Charleston Place Ravenna, OH 44266
Estimated payment $2,930/month
Highlights
- Pond View
- Traditional Architecture
- No HOA
- Open Floorplan
- High Ceiling
- Wrap Around Porch
About This Home
Welcome to this beautifully maintained and thoughtfully updated home that perfectly blends comfort, style, and functionality. Set on a pristine, landscaped lot, this property offers incredible curb appeal with a charming covered wraparound porch, covered back porch, inviting paver patio and fire pit ideal for relaxing or entertaining outdoors.
Inside, you’ll find a bright open-concept layout filled with natural light and modern updates. The gorgeous white kitchen features granite countertops, a glass tile backsplash, and a spacious breakfast area. The kitchen opens seamlessly to the great room, which showcases a striking floor-to-ceiling stone fireplace. The adjacent formal dining area is perfect for family gatherings, holidays, or special occasions.
The first-floor primary suite provides convenience and privacy, complete with an enlarged shower entrance and new door. Upstairs offers additional bedrooms and full bath perfect for family or guests. The partially finished basement includes a newly added full bath and offers endless potential. The bones are already there and it’s ready for someone to create their dream space. A gas line for a future fireplace is already in place, making it easy to design a cozy lower-level retreat.
Additional highlights include energy-efficient geothermal heating and cooling that provide year-round comfort and lower utility costs, a whole-house generator, water softener and filtration system, an oversized 2 car garage, and numerous recent updates throughout.
This home truly stands out for its quality, care, and attention to detail; a rare find in one of Rootstown Township’s most sought-after neighborhoods. HSA Home Warranty and Howard Hanna Money Back Guarantee. Don’t miss your opportunity to make it yours!
Listing Agent
Howard Hanna Brokerage Email: kristinmartin@howardhanna.com, 216-536-2965 License #2022001070 Listed on: 10/17/2025

Home Details
Home Type
- Single Family
Est. Annual Taxes
- $5,433
Year Built
- Built in 2014
Lot Details
- 0.5 Acre Lot
- Cul-De-Sac
- Street terminates at a dead end
- Property has an invisible fence for dogs
Parking
- 2 Car Attached Garage
- Running Water Available in Garage
- Workshop in Garage
Home Design
- Traditional Architecture
- Fiberglass Roof
- Asphalt Roof
- Vinyl Siding
- Concrete Perimeter Foundation
- Stone Veneer
Interior Spaces
- 2,354 Sq Ft Home
- 2-Story Property
- Open Floorplan
- Wet Bar
- High Ceiling
- Ceiling Fan
- Gas Log Fireplace
- Propane Fireplace
- Great Room with Fireplace
- Pond Views
Kitchen
- Breakfast Area or Nook
- Range
- Microwave
- Dishwasher
- Kitchen Island
- Disposal
Bedrooms and Bathrooms
- 3 Bedrooms | 1 Main Level Bedroom
- 3.5 Bathrooms
- Double Vanity
Partially Finished Basement
- Basement Fills Entire Space Under The House
- Sump Pump
Home Security
- Home Security System
- Fire and Smoke Detector
Outdoor Features
- Wrap Around Porch
- Patio
Utilities
- Cooling Available
- Forced Air Heating System
- Geothermal Heating and Cooling
- Water Softener
Community Details
- No Home Owners Association
- Lexington Place Sd Subdivision
Listing and Financial Details
- Home warranty included in the sale of the property
- Assessor Parcel Number 32-032-00-00-006-088
Map
Home Values in the Area
Average Home Value in this Area
Tax History
| Year | Tax Paid | Tax Assessment Tax Assessment Total Assessment is a certain percentage of the fair market value that is determined by local assessors to be the total taxable value of land and additions on the property. | Land | Improvement |
|---|---|---|---|---|
| 2024 | $5,433 | $147,500 | $11,100 | $136,400 |
| 2023 | $4,230 | $104,800 | $11,100 | $93,700 |
| 2022 | $4,213 | $104,800 | $11,100 | $93,700 |
| 2021 | $4,228 | $104,800 | $11,100 | $93,700 |
| 2020 | $3,828 | $92,580 | $11,100 | $81,480 |
| 2019 | $3,841 | $92,580 | $11,100 | $81,480 |
| 2018 | $3,783 | $87,470 | $16,350 | $71,120 |
| 2017 | $3,783 | $87,470 | $16,350 | $71,120 |
| 2016 | $3,754 | $87,470 | $16,350 | $71,120 |
| 2015 | $3,797 | $87,470 | $16,350 | $71,120 |
| 2014 | $675 | $13,060 | $13,060 | $0 |
| 2013 | $671 | $13,060 | $13,060 | $0 |
Property History
| Date | Event | Price | List to Sale | Price per Sq Ft |
|---|---|---|---|---|
| 10/21/2025 10/21/25 | Pending | -- | -- | -- |
| 10/17/2025 10/17/25 | For Sale | $469,000 | -- | $199 / Sq Ft |
Purchase History
| Date | Type | Sale Price | Title Company |
|---|---|---|---|
| Warranty Deed | $40,700 | Diamond Title Co | |
| Survivorship Deed | $90,000 | Title One |
Mortgage History
| Date | Status | Loan Amount | Loan Type |
|---|---|---|---|
| Closed | $30,525 | New Conventional |
Source: MLS Now (Howard Hanna)
MLS Number: 5165066
APN: 32-032-00-00-006-088
- V/L 2 Lynn Rd
- V/L Lynn Rd
- 5223 Aspen Meadow Dr
- 0 Rootstown Rd Unit 5173350
- sub lot Lane Ave
- 2464 Hazelnut Rd
- 5370 Winding Creek Dr
- 0 Roosevelt Unit 5142588
- 3174 Wolf Run Unit 2
- 4832 Raspberry Cir
- 3914 Homestead Rd
- 4326 Clover Dr
- 3130 Pondview Dr Unit 18
- 3447 Marian Rd
- 2312 Cranberry Creek Rd
- 2336 Tart Cherry Ln
- 0 Lynn Rd Unit 5110102
- 5443 Chadwell Cir
- 5697 Halwick Dr
- 4770 Valley Hills Dr
