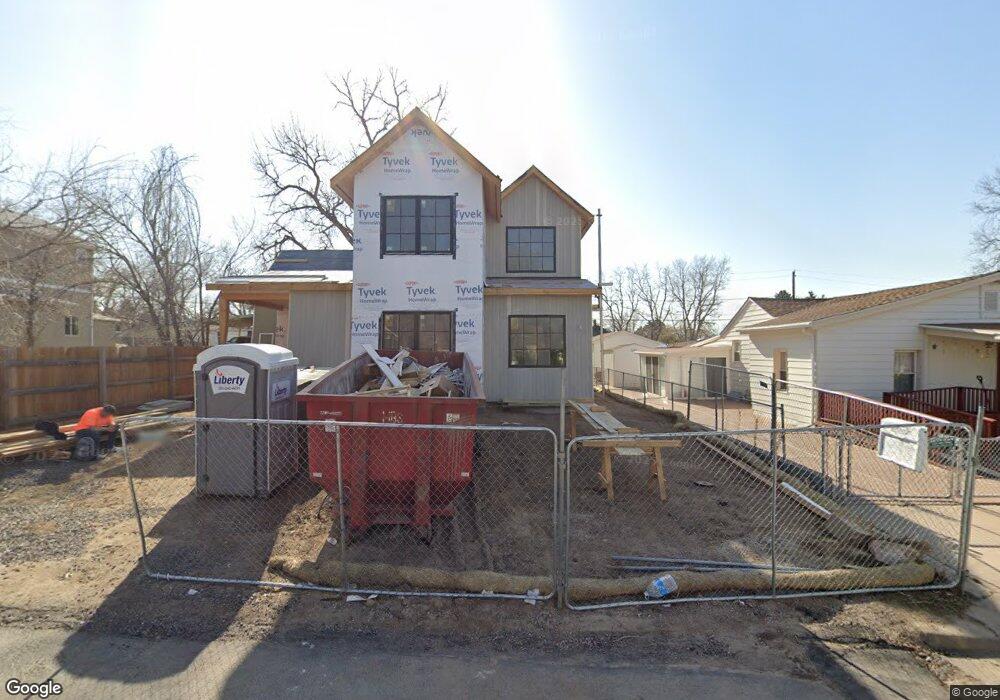3311 Chase St Wheat Ridge, CO 80212
East Wheat Ridge NeighborhoodEstimated Value: $483,000 - $1,475,000
1
Bed
1
Bath
462
Sq Ft
$2,313/Sq Ft
Est. Value
About This Home
This home is located at 3311 Chase St, Wheat Ridge, CO 80212 and is currently estimated at $1,068,767, approximately $2,313 per square foot. 3311 Chase St is a home located in Jefferson County with nearby schools including Stevens Elementary School, Everitt Middle School, and Wheat Ridge High School.
Ownership History
Date
Name
Owned For
Owner Type
Purchase Details
Closed on
Sep 2, 2020
Sold by
Martin Richard Alan
Bought by
Cheung Yao Loong and Hour Michelle
Current Estimated Value
Home Financials for this Owner
Home Financials are based on the most recent Mortgage that was taken out on this home.
Original Mortgage
$249,600
Outstanding Balance
$221,910
Interest Rate
3%
Mortgage Type
New Conventional
Estimated Equity
$846,857
Purchase Details
Closed on
Mar 20, 2020
Sold by
Lucero Holly Jane
Bought by
Martin Richard Alan
Home Financials for this Owner
Home Financials are based on the most recent Mortgage that was taken out on this home.
Original Mortgage
$215,938
Interest Rate
3.4%
Mortgage Type
Commercial
Purchase Details
Closed on
Jun 16, 2017
Sold by
Martin Richard Alan
Bought by
Martin Richard Alan and Lucero Holly Jane
Home Financials for this Owner
Home Financials are based on the most recent Mortgage that was taken out on this home.
Original Mortgage
$147,273
Interest Rate
4.02%
Mortgage Type
New Conventional
Purchase Details
Closed on
May 20, 2014
Sold by
Hidalgo Lisa
Bought by
Martin Richard Alan
Create a Home Valuation Report for This Property
The Home Valuation Report is an in-depth analysis detailing your home's value as well as a comparison with similar homes in the area
Home Values in the Area
Average Home Value in this Area
Purchase History
| Date | Buyer | Sale Price | Title Company |
|---|---|---|---|
| Cheung Yao Loong | $312,000 | Ascendant Title Co | |
| Martin Richard Alan | -- | None Available | |
| Martin Richard Alan | -- | None Available | |
| Martin Richard Alan | -- | None Available |
Source: Public Records
Mortgage History
| Date | Status | Borrower | Loan Amount |
|---|---|---|---|
| Open | Cheung Yao Loong | $249,600 | |
| Previous Owner | Martin Richard Alan | $215,938 | |
| Previous Owner | Martin Richard Alan | $147,273 |
Source: Public Records
Tax History
| Year | Tax Paid | Tax Assessment Tax Assessment Total Assessment is a certain percentage of the fair market value that is determined by local assessors to be the total taxable value of land and additions on the property. | Land | Improvement |
|---|---|---|---|---|
| 2024 | $5,783 | $66,137 | $18,883 | $47,254 |
| 2023 | $5,783 | $66,137 | $18,883 | $47,254 |
| 2022 | $2,354 | $26,442 | $15,346 | $11,096 |
| 2021 | $1,985 | $22,618 | $15,788 | $6,830 |
| 2020 | $1,895 | $21,711 | $15,541 | $6,170 |
| 2019 | $2,521 | $21,711 | $15,541 | $6,170 |
| 2018 | $1,367 | $15,340 | $7,697 | $7,643 |
| 2017 | $1,234 | $15,340 | $7,697 | $7,643 |
| 2016 | $1,006 | $11,700 | $5,276 | $6,424 |
| 2015 | $803 | $11,700 | $5,276 | $6,424 |
| 2014 | $803 | $8,764 | $4,872 | $3,892 |
Source: Public Records
Map
Nearby Homes
- 3390 Depew St
- 3450 Benton St
- 3280 Fenton St
- 3176 Depew St
- 3625 Chase St
- 3233 Zenobia St
- 3270 Zenobia St
- 3100 Ames St
- 3680 Ames St
- 3022 Fenton St
- 5050 W 33rd Ave
- 5040 W 33rd Ave
- 2944 Depew St
- 2946 Fenton St
- 5630 W 38th Ave Unit B
- 5904 W 37th Place
- 2914 Depew St
- 5667 W 38th Ave
- 3790 Fenton St
- 2921 Sheridan Blvd
