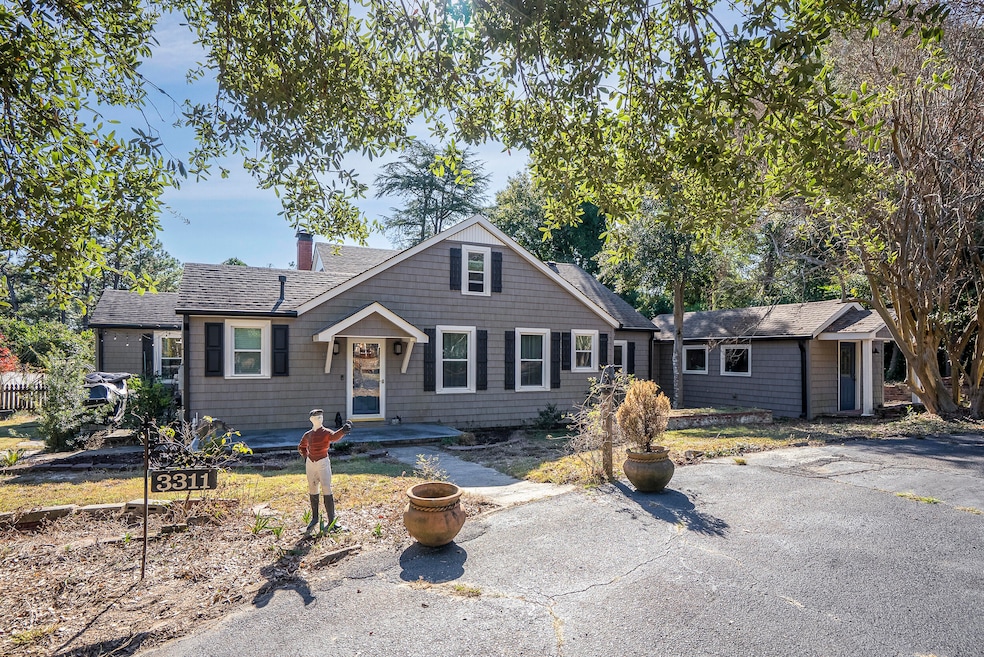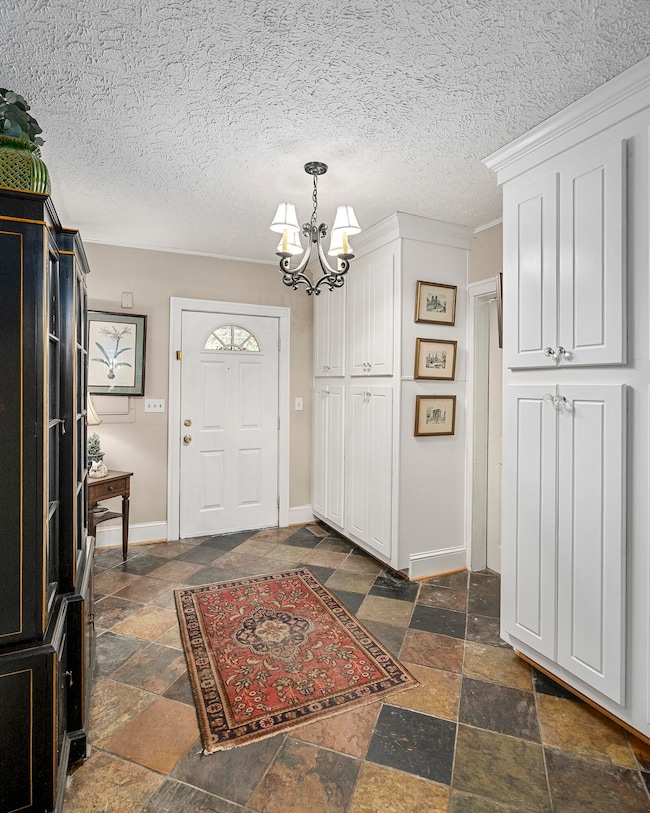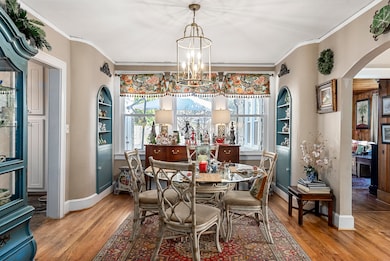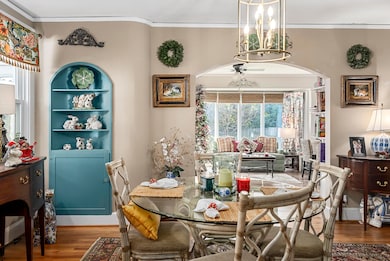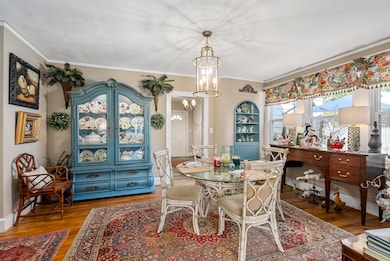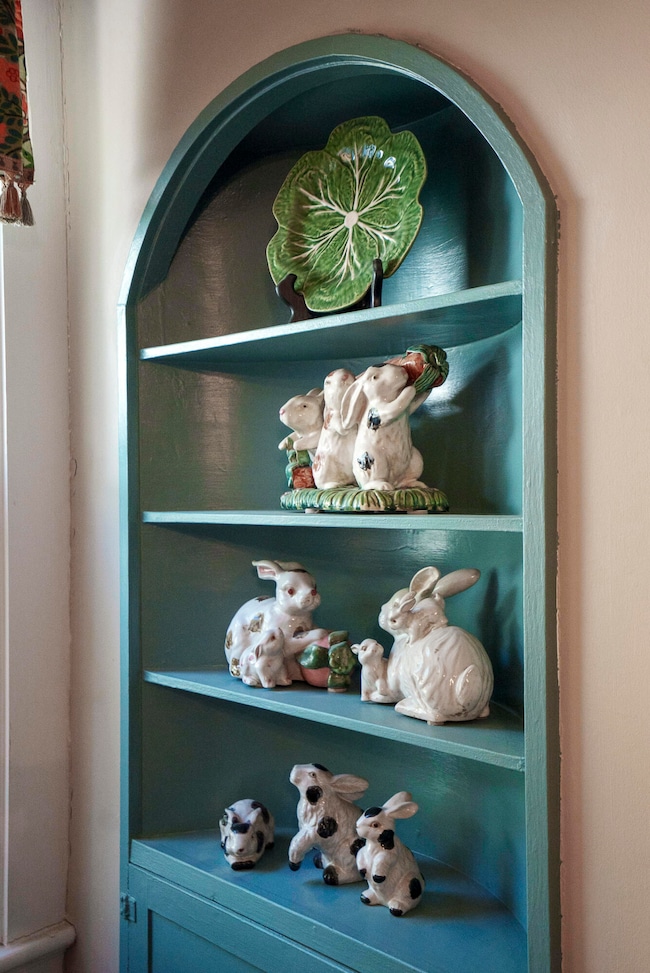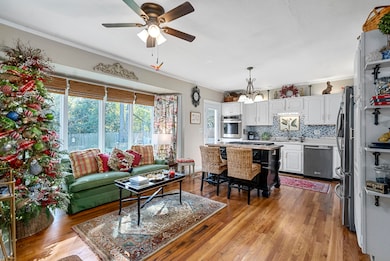Estimated payment $2,209/month
Highlights
- Updated Kitchen
- Wood Flooring
- Solid Surface Countertops
- Ranch Style House
- Combination Kitchen and Living
- No HOA
About This Home
Delightful and Inviting 3 Bedroom, 2 Bath Old Aiken Cottage is found tucked privately amidst a lush landscape in convenient Kalmia Forest, just minutes to downtown Aiken, USC-Aiken, hospitals & shopping. Inside, timeless charm meets thoughtful updates. Enjoy authentic hardwood floors, the comfort of the character-rich den wrapped in knotty pine paneling with custom built-ins, and the warmth of the kitchen and keeping room anchored by a gas fireplace. The spacious formal dining room features classic corner built-ins and overlooks a delightful courtyard-style patio—ideal for outdoor dining and entertaining.
The private bedroom wing includes a large vestibule off which you will find a serene primary ensuite, two additional guest bedrooms sharing a hall bath, and a flexible study/bonus area with extra storage accessible from one of the guest rooms.
Recent Improvements include a 2018 roof; 2021 installed exterior siding, window shutters, new windows for excellent efficiency; gutters, gas logs as part of a fireplace conversion from wood to gas; natural gas cooktop; 2022 tankless water heater, 1 yr new wall oven, updated kitchen hardware & more! Nestled beneath dogwoods, mature hardwoods, and crepe myrtles, this lovingly updated home offers rare character, natural beauty and a convenient locale. Don't miss the chance to be the next owner of this charming Aiken cottage just minutes from the heart of town!
Home Details
Home Type
- Single Family
Est. Annual Taxes
- $888
Year Built
- Built in 1943
Lot Details
- 0.46 Acre Lot
- Fenced
- Landscaped
- Level Lot
- Garden
- Zoning described as Zone Class - City
Home Design
- Ranch Style House
- Cottage
- Combination Foundation
- Composition Roof
- Vinyl Siding
Interior Spaces
- 2,498 Sq Ft Home
- Paneling
- Ceiling Fan
- Gas Log Fireplace
- Insulated Windows
- Living Room with Fireplace
- Combination Kitchen and Living
- Formal Dining Room
- Fire and Smoke Detector
- Washer Hookup
Kitchen
- Updated Kitchen
- Eat-In Kitchen
- Self-Cleaning Oven
- Down Draft Cooktop
- Dishwasher
- Kitchen Island
- Solid Surface Countertops
- Snack Bar or Counter
- Disposal
Flooring
- Wood
- Tile
Bedrooms and Bathrooms
- 3 Bedrooms
- Walk-In Closet
- 2 Full Bathrooms
Attic
- Storage In Attic
- Pull Down Stairs to Attic
Basement
- Partial Basement
- Crawl Space
Parking
- Driveway
- Paved Parking
Schools
- Aiken Elementary School
- Schofield Middle School
- Aiken High School
Utilities
- Cooling System Powered By Gas
- Forced Air Heating and Cooling System
- Heating System Uses Gas
- Heating System Uses Natural Gas
- Tankless Water Heater
- High Speed Internet
- Internet Available
- Cable TV Available
Additional Features
- Energy-Efficient Windows
- Patio
Community Details
- No Home Owners Association
- Kalmia Forest Subdivision
Listing and Financial Details
- Assessor Parcel Number 104-17-20-006
Map
Home Values in the Area
Average Home Value in this Area
Tax History
| Year | Tax Paid | Tax Assessment Tax Assessment Total Assessment is a certain percentage of the fair market value that is determined by local assessors to be the total taxable value of land and additions on the property. | Land | Improvement |
|---|---|---|---|---|
| 2023 | $888 | $8,860 | $1,200 | $191,370 |
| 2022 | $864 | $8,850 | $0 | $0 |
| 2021 | $670 | $6,850 | $0 | $0 |
| 2020 | $561 | $5,660 | $0 | $0 |
| 2019 | $561 | $5,660 | $0 | $0 |
| 2018 | $351 | $5,660 | $960 | $4,700 |
| 2017 | $534 | $0 | $0 | $0 |
| 2016 | $535 | $0 | $0 | $0 |
| 2014 | -- | $0 | $0 | $0 |
| 2013 | -- | $0 | $0 | $0 |
Property History
| Date | Event | Price | List to Sale | Price per Sq Ft | Prior Sale |
|---|---|---|---|---|---|
| 11/17/2025 11/17/25 | For Sale | $405,000 | +153.1% | $162 / Sq Ft | |
| 04/24/2020 04/24/20 | Sold | $160,000 | -5.3% | $64 / Sq Ft | View Prior Sale |
| 03/25/2020 03/25/20 | Pending | -- | -- | -- | |
| 03/10/2020 03/10/20 | For Sale | $169,000 | +16.6% | $68 / Sq Ft | |
| 04/23/2015 04/23/15 | Sold | $145,000 | -12.1% | $58 / Sq Ft | View Prior Sale |
| 03/25/2015 03/25/15 | Pending | -- | -- | -- | |
| 05/23/2014 05/23/14 | For Sale | $164,900 | -- | $66 / Sq Ft |
Purchase History
| Date | Type | Sale Price | Title Company |
|---|---|---|---|
| Warranty Deed | $160,000 | None Available | |
| Warranty Deed | $145,000 | -- | |
| Deed | $100,000 | -- |
Mortgage History
| Date | Status | Loan Amount | Loan Type |
|---|---|---|---|
| Open | $142,450 | FHA | |
| Previous Owner | $145,000 | VA |
Source: Aiken Association of REALTORS®
MLS Number: 220504
APN: 104-17-20-006
- 817 Laurel Dr SW
- 813 Laurel Dr SW
- 0 Richland Ave W Unit 206478
- 3409 Richland Ave W
- lot 35 Richland Ave W
- 0 Forest Hill & East Rollingwood
- 906 Valley Rd
- 918 Wildwood Rd
- 1729 Ridgecrest Ave SW
- 1748 Carolina Dr
- 1011 Valley Rd
- 707 Casena Dr SW
- 708 Pin Oak Dr
- 11 Hills Woodland Ln SW
- 707 Pin Oak Dr
- 9 Hills Woodland Ln SW
- 102 Willow Leaf Place
- 1506 Dibble Rd SW
- 203 Landing Dr Unit 5 - I
- 141 Kalmia Cir
- 1793 Highland Park Dr SW
- 401 Seminole St
- 906 Cherokee Ave Unit 2
- 919 Seminole Ave
- 115 Iroquois St
- 8076 NW Pamlico Ave
- 5020 Southeastern Ln
- 105 Florence St NW
- 105 Florence St Unit 103
- 323 St SW Unit C7
- 321 Laurens St SW Unit B9
- 324 Laurens St SW Unit A
- 126 Park Ave SW
- 811 Laurens St NW
- 126 Park Ave SE
- 460 Strutter Trail
- 2000 Glen Arbor Ct
- 166 Luxborough Ct
- 8034 MacBean Loop
- 4319 Hartshorn Cir
