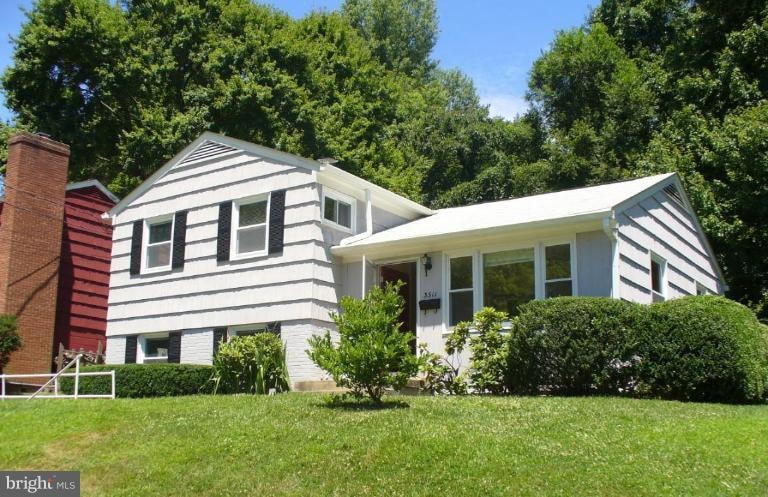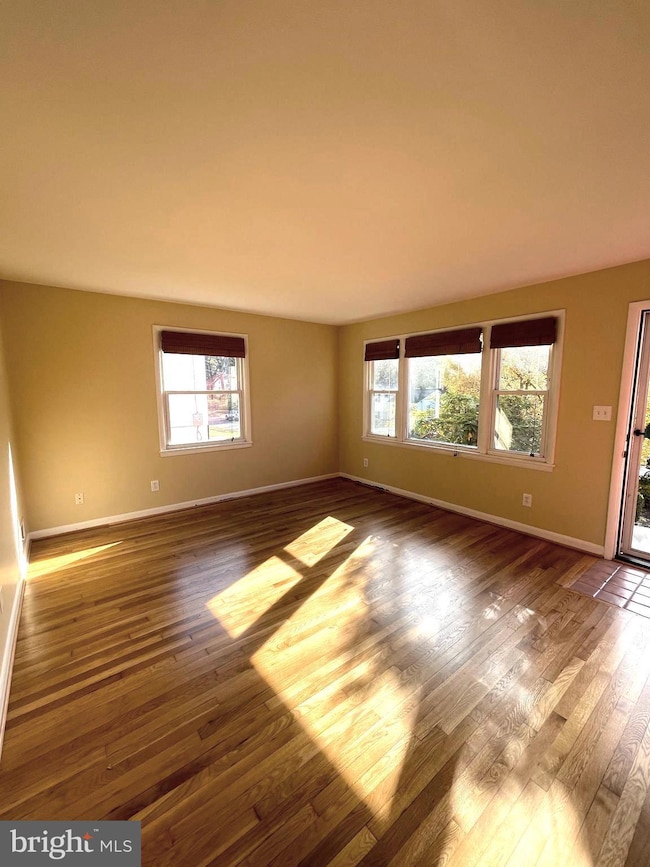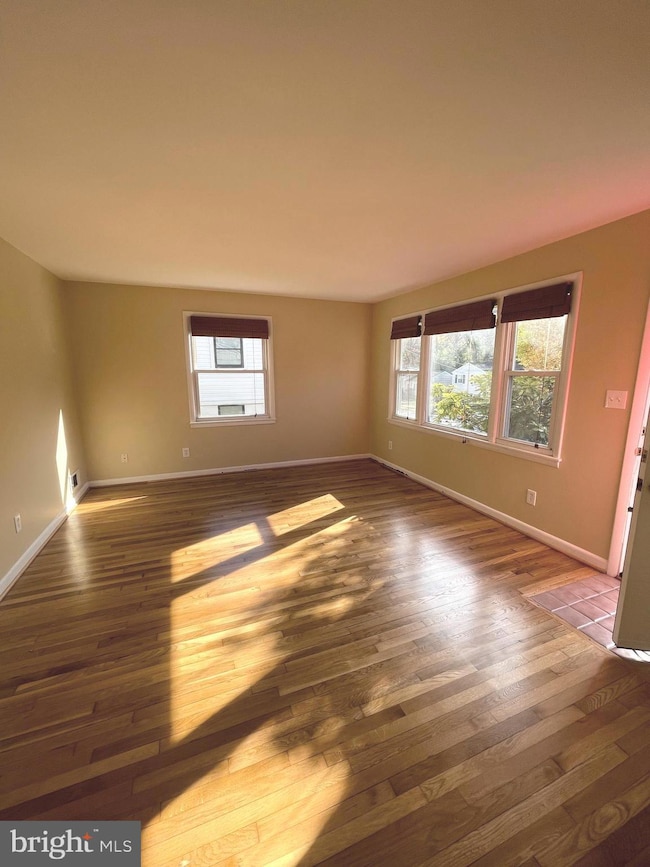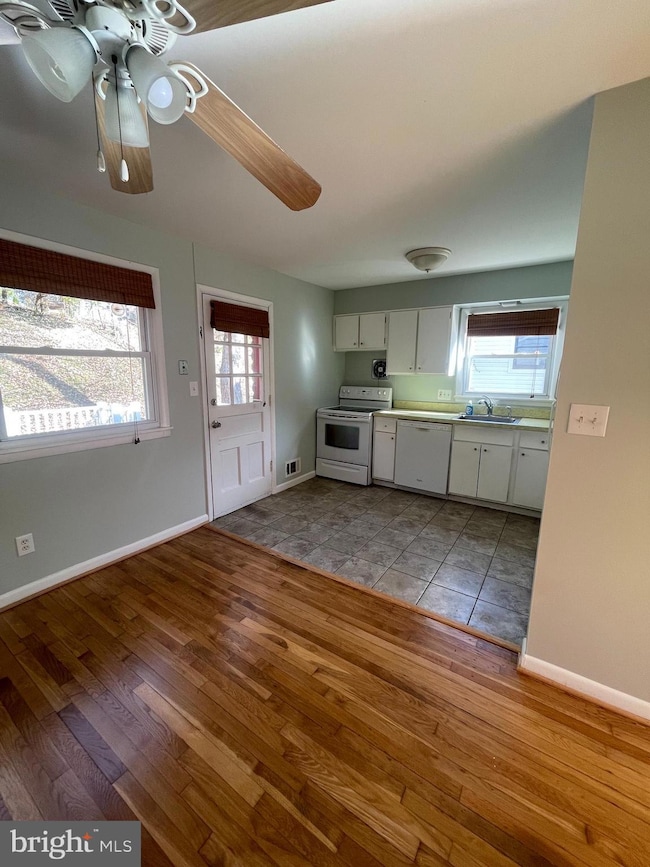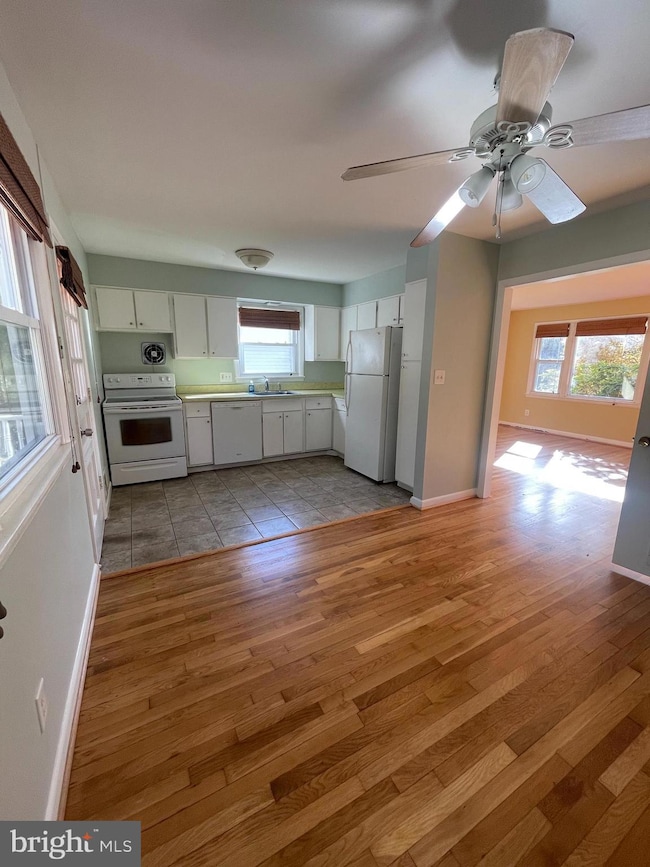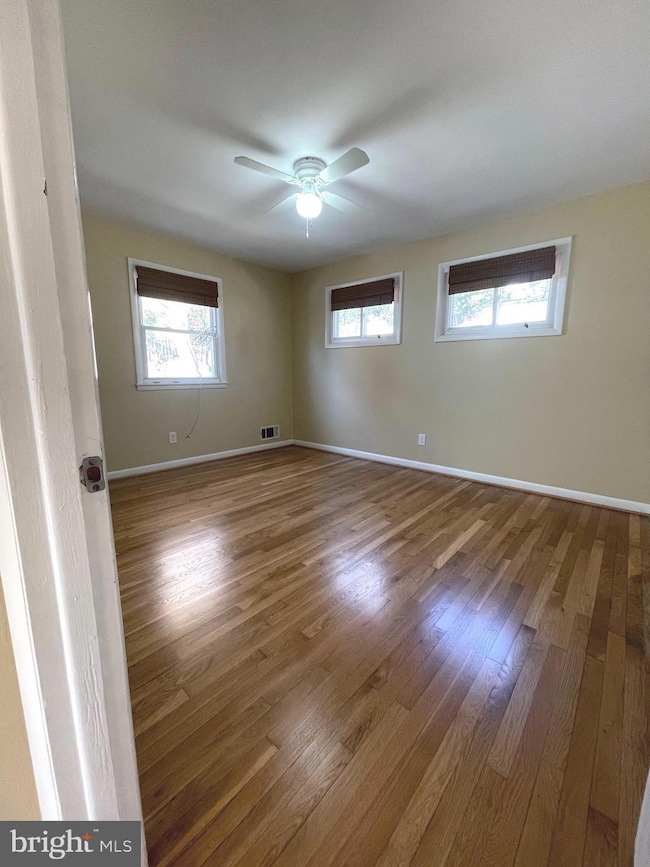3311 Glenway Dr Kensington, MD 20895
North Kensington NeighborhoodHighlights
- No HOA
- Forced Air Heating and Cooling System
- Dining Area
- Oakland Terrace Elementary School Rated A
About This Home
Wonderful home in the heart of Kensington and close to MARC and METRO. Light filled 3 level split with 4 bedrooms and 2 full baths. Just refinished hardwood floors on 2 levels w/ formal living and dining rooms. Enjoy a nice summers day on the private deck in the backyard. This lovely home has also just been freshly painted. Nice yard and plenty of storage. Close to everything Kensington has to offer and walking distance to the MARC train and METRO. Great house!!
Listing Agent
(301) 641-6266 markhudson128@gmail.com Corcoran McEnearney License #575964 Listed on: 11/14/2025

Home Details
Home Type
- Single Family
Est. Annual Taxes
- $5,257
Year Built
- Built in 1961
Lot Details
- 7,177 Sq Ft Lot
- Property is zoned R60
Parking
- Off-Street Parking
Home Design
- Split Level Home
- Brick Exterior Construction
- Slab Foundation
Interior Spaces
- 1,514 Sq Ft Home
- Property has 3 Levels
- Dining Area
Bedrooms and Bathrooms
Basement
- Basement Fills Entire Space Under The House
- Connecting Stairway
- Rear Basement Entry
Utilities
- Forced Air Heating and Cooling System
- Natural Gas Water Heater
Listing and Financial Details
- Residential Lease
- Security Deposit $3,100
- No Smoking Allowed
- 12-Month Min and 36-Month Max Lease Term
- Available 11/15/25
- Assessor Parcel Number 161301199754
Community Details
Overview
- No Home Owners Association
- Kensington Heights Subdivision
- Property Manager
Pet Policy
- Pets allowed on a case-by-case basis
Map
Source: Bright MLS
MLS Number: MDMC2206356
APN: 13-01199754
- 10811 Pearson St
- 3117 Plyers Mill Rd
- 3014 Jennings Rd
- 3355 University Blvd W Unit 206
- 3511 Decatur Ave
- 3225 University Blvd W Unit 22
- 3600 Decatur Ave
- 10502 Drumm Ave
- 3333 University Blvd W Unit 606
- 3318 Mills Crossing Place
- 3419 University Blvd W Unit 102
- 3603 Plyers Mill Rd
- 11006 Madison St
- 3013 Ferndale St
- 3303 Fayette Rd
- 2932 University Blvd W
- 3722 Lawrence Ave
- 11921 Coronada Place
- 3202 Edgewood Rd
- 11214 Midvale Rd
- 3401 University Blvd W
- 3602 Perry Ave
- 3037 Moore Ln
- 3419 University Blvd W Unit 203
- 3613 Dupont Ave
- 3010 Ferndale St
- 10225 Frederick Ave
- 10412 Leslie Ct
- 10214-10220 Frederick Ave
- 3901 Lawrence Ave
- 2712 Finch St
- 3910 Knowles Ave
- 2849 Schoolhouse Cir
- 10213 Duvawn Place
- 11358 Connecticut Ave
- 10914 Georgia Ave
- 11101 Georgia Ave
- 11175 Georgia Ave
- 2500 Clairmont View Way
- 11215 Georgia Ave
