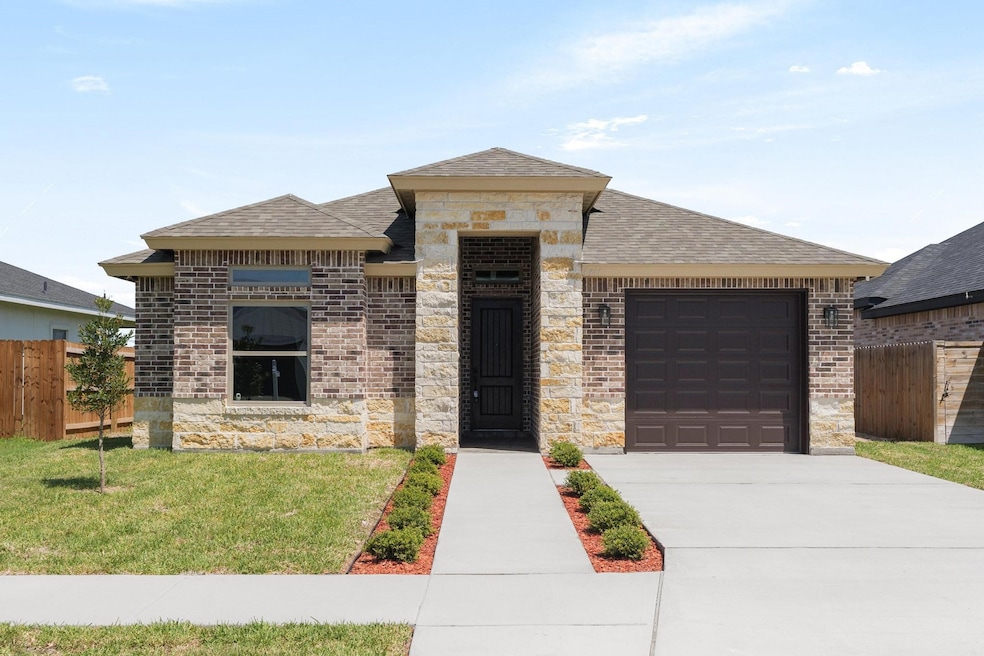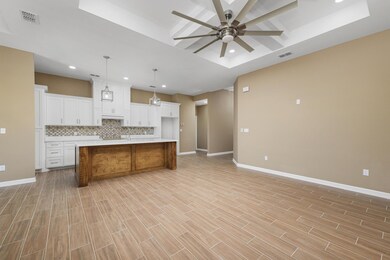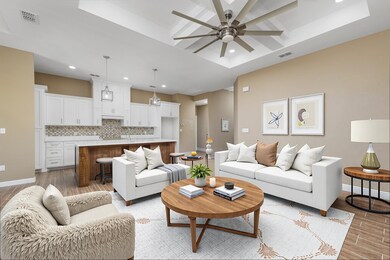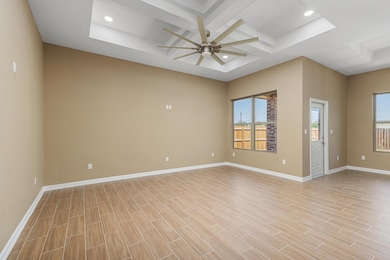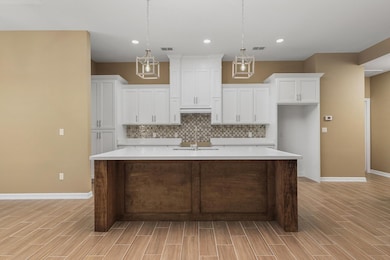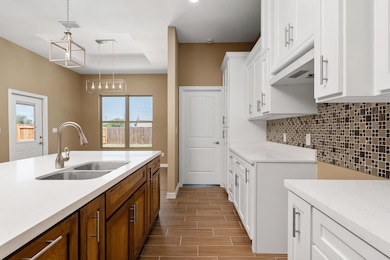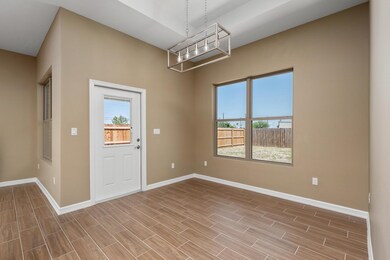
3311 Las Vistas Ln Progreso Lakes, TX 78596
Estimated payment $1,594/month
Highlights
- New Construction
- Contemporary Architecture
- Quartz Countertops
- Gated Community
- High Ceiling
- Breakfast Room
About This Home
Introducing this stunning Modern Home, a perfect blend of style and functionality. The exterior showcases a charming elevation of Stone with Brick on all 4 sides, complemented by a welcoming covered porch. Step inside to an inviting open-concept main space where the great room, kitchen, & dining area flow effortlessly together. The great room is a cozy retreat, offering both warmth and style. The modern kitchen is a chef’s dream, featuring an island that provides ample prep space and a convenient pantry for all your storage needs. The dining area, opens directly onto the rear patio. Discover three spacious bedrooms. The primary suite is a private oasis, boasting a spacious bathroom with dual vanities and a walk-in shower. The additional two bedrooms are generously sized & a well-appointed second bathroom, ensuring comfort for all. This home is designed for modern living, with thoughtful details and quality finishes throughout. Don’t miss the chance to make this dream home yours
Home Details
Home Type
- Single Family
Est. Annual Taxes
- $1,277
Year Built
- Built in 2025 | New Construction
Lot Details
- 6,000 Sq Ft Lot
- South Facing Home
- Property is Fully Fenced
HOA Fees
- $36 Monthly HOA Fees
Parking
- 1 Car Attached Garage
Home Design
- Contemporary Architecture
- Brick Exterior Construction
- Slab Foundation
- Composition Roof
- Stone Siding
Interior Spaces
- 1,606 Sq Ft Home
- 1-Story Property
- High Ceiling
- Ceiling Fan
- Family Room Off Kitchen
- Living Room
- Breakfast Room
- Combination Kitchen and Dining Room
- Tile Flooring
- Electric Dryer Hookup
Kitchen
- Breakfast Bar
- Quartz Countertops
- Self-Closing Drawers and Cabinet Doors
Bedrooms and Bathrooms
- 3 Bedrooms
- 2 Full Bathrooms
- Double Vanity
Home Security
- Security Gate
- Fire and Smoke Detector
Eco-Friendly Details
- Energy-Efficient Windows with Low Emissivity
- Energy-Efficient Exposure or Shade
- Energy-Efficient Thermostat
- Ventilation
Schools
- Dr R.E. Margo Elementary School
- Cuellar Middle School
- Weslaco East High School
Utilities
- Central Heating and Cooling System
- Programmable Thermostat
Community Details
Overview
- Magnolia Property Management Association, Phone Number (956) 762-3780
- Built by Briseno Home Concepts LLC
- Mira Vista Subdivision
Security
- Controlled Access
- Gated Community
Map
Home Values in the Area
Average Home Value in this Area
Tax History
| Year | Tax Paid | Tax Assessment Tax Assessment Total Assessment is a certain percentage of the fair market value that is determined by local assessors to be the total taxable value of land and additions on the property. | Land | Improvement |
|---|---|---|---|---|
| 2024 | $1,277 | $50,400 | $50,400 | -- |
| 2023 | $1,107 | $43,800 | $43,800 | $0 |
| 2022 | $1,121 | $43,800 | $43,800 | $0 |
| 2021 | $842 | $32,400 | $32,400 | $0 |
Property History
| Date | Event | Price | Change | Sq Ft Price |
|---|---|---|---|---|
| 05/24/2025 05/24/25 | For Sale | $263,000 | -- | $164 / Sq Ft |
Purchase History
| Date | Type | Sale Price | Title Company |
|---|---|---|---|
| Contract Of Sale | $51,500 | -- |
Similar Homes in the area
Source: Houston Association of REALTORS®
MLS Number: 49113965
APN: M4820-00-002-0038-00
- 3310 Las Vistas Ln
- 1419 Frente Al Mar Dr
- 1514 Playa Dr
- 1301 Frente Al Mar
- 1621 Gran Camino Dr
- 1607 Gran Camino Dr
- 1629 Gran Camino Dr
- 1623 Gran Camino Dr
- 1704 Gran Camino Dr
- 1626 Playa Dr
- 100 S Fm 1015
- 1613 Gran Camino Dr
- 1701 Gran Camino Dr
- 1631 Playa Dr
- 1709 Gran Camino Dr
- 1705 Gran Camino Dr
- 1633 Gran Camino Dr
- 1112 Palm Pkwy
- 1702 Playa Dr
- 3807 Bella Costa Dr
- 1416 Alta Vista Dr Unit 4
- 1404 Alta Vista Dr Unit 1
- 1312 Alta Vista Dr Unit 4
- 1312 Alta Vista Dr Unit 2
- 1308 Alta Vista Dr Unit 2
- 1304 Alta Vista Dr Unit 4
- 1413 Alta Vista Dr Unit 1
- 1413 Alta Vista Dr Unit 2
- 1313 Alta Vista Dr Unit 4
- 1405 Alta Vista Dr Unit 4
- 1405 Alta Vista Dr Unit 1
- 1615 Playa Dr Unit 4
- 1305 Alta Vista Dr Unit 2
- 3610 Bella Costa Dr Unit 3
- 3803 Las Vistas Ln Unit 3
- 3808 Las Vistas Unit 1
- 3714 Bella Costa Dr
- 3714 Bella Costa Dr
- 3814 Bella Costa Dr Unit 4
- 3808 Bella Costa Dr Unit 4
