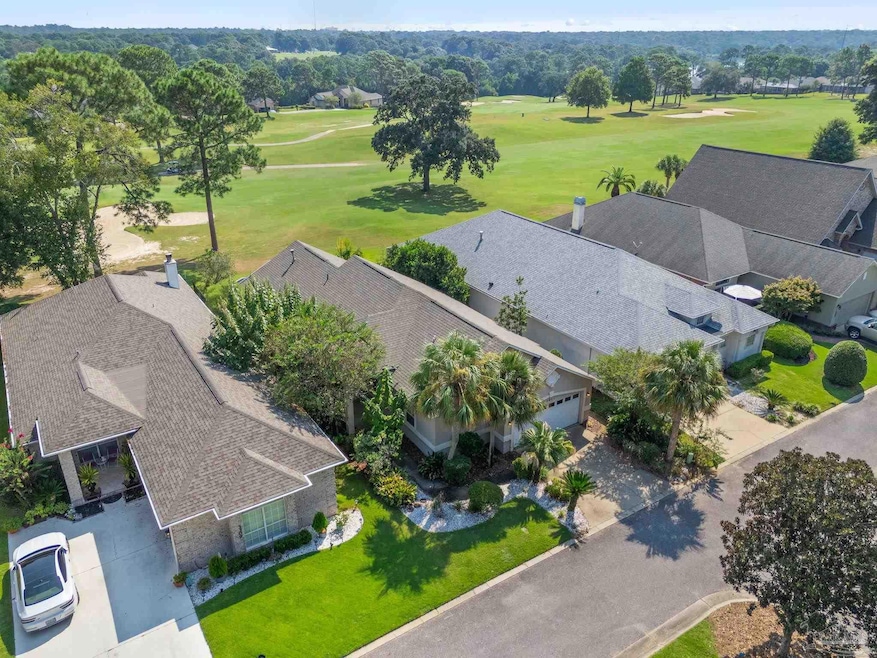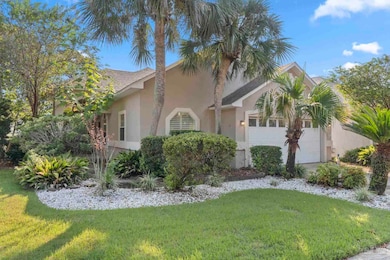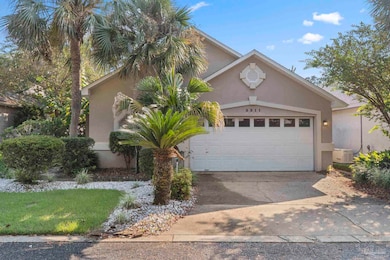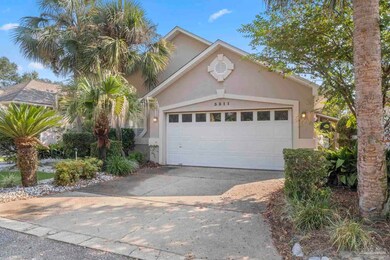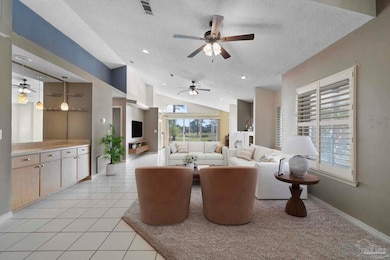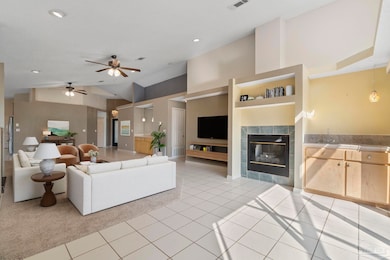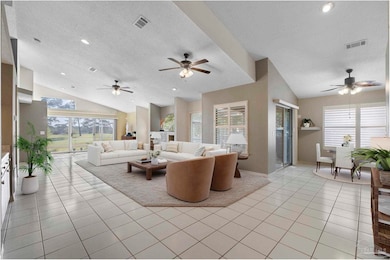3311 Marcus Pointe Blvd Pensacola, FL 32505
Estimated payment $2,608/month
Highlights
- Updated Kitchen
- Vaulted Ceiling
- Fireplace
- Contemporary Architecture
- Breakfast Area or Nook
- Bosch Dishwasher
About This Home
Experience the lifestyle of golf course living in Marcus Pointe, Pensacola. This fully updated residence sits along the second hole of the Marcus Pointe Golf Course, offering sweeping fairway views right from your patio or screened lanai. Inside, the open layout makes the home feel exceptionally spacious. With three bedrooms, two baths, and a flexible fourth room that can be used as an office, gym, game room, or guest space, it’s designed for both comfort and versatility. The living and dining areas flow together seamlessly and feature a double-sided fireplace, wet bar, and butler’s pantry—perfect for entertaining. The remodeled kitchen is a showpiece, outfitted with custom cabinetry, granite counters, and premium appliances from Wolf, Bosch, and Frigidaire. A sunny breakfast nook opens onto the screened sunroom, creating a relaxing spot to start your mornings. Both bathrooms have been renovated with new cabinetry, stone counters, and stylish fixtures, while the owner’s suite now includes a luxurious spa-like shower. Vaulted ceilings throughout the home add natural light and an airy feel. Additional highlights include a two-car garage, a wide screened lanai spanning the back of the home, and a heated and cooled bonus room for extra living space. Set on a private street just off the main boulevard, the property provides privacy while remaining close to everything—schools, hospitals, shopping, and downtown Palafox. Whether you’re a golfer, a retiree looking for a low-maintenance lifestyle, or seeking a second home, this property delivers excellent value and a sought-after location. Marcus Pointe also offers its own golf club, pro shop, and course amenities right at your doorstep.
Home Details
Home Type
- Single Family
Est. Annual Taxes
- $4,383
Year Built
- Built in 1997
Lot Details
- 8,276 Sq Ft Lot
HOA Fees
- $25 Monthly HOA Fees
Parking
- 2 Car Garage
Home Design
- Contemporary Architecture
- Slab Foundation
- Frame Construction
- Shingle Roof
Interior Spaces
- 2,162 Sq Ft Home
- 1-Story Property
- Vaulted Ceiling
- Ceiling Fan
- Fireplace
Kitchen
- Updated Kitchen
- Breakfast Area or Nook
- Breakfast Bar
- Bosch Dishwasher
Flooring
- Carpet
- Tile
Bedrooms and Bathrooms
- 4 Bedrooms
- Remodeled Bathroom
- 2 Full Bathrooms
Schools
- Longleaf Elementary School
- Bellview Middle School
- Pine Forest High School
Utilities
- Central Heating and Cooling System
- Electric Water Heater
Community Details
- Marcus Pointe Subdivision
Listing and Financial Details
- Assessor Parcel Number 391S300100003024
Map
Home Values in the Area
Average Home Value in this Area
Tax History
| Year | Tax Paid | Tax Assessment Tax Assessment Total Assessment is a certain percentage of the fair market value that is determined by local assessors to be the total taxable value of land and additions on the property. | Land | Improvement |
|---|---|---|---|---|
| 2024 | $4,383 | $312,226 | $60,000 | $252,226 |
| 2023 | $4,383 | $316,096 | $0 | $0 |
| 2022 | $3,975 | $287,360 | $50,000 | $237,360 |
| 2021 | $3,364 | $233,863 | $0 | $0 |
| 2020 | $3,071 | $216,255 | $0 | $0 |
| 2019 | $2,970 | $207,116 | $0 | $0 |
| 2018 | $2,961 | $202,241 | $0 | $0 |
| 2017 | $2,893 | $193,183 | $0 | $0 |
| 2016 | $2,932 | $192,625 | $0 | $0 |
| 2015 | $2,715 | $176,586 | $0 | $0 |
| 2014 | $2,941 | $190,119 | $0 | $0 |
Property History
| Date | Event | Price | List to Sale | Price per Sq Ft | Prior Sale |
|---|---|---|---|---|---|
| 09/21/2025 09/21/25 | For Sale | $420,000 | +58.5% | $194 / Sq Ft | |
| 10/09/2020 10/09/20 | Sold | $265,000 | -7.0% | $133 / Sq Ft | View Prior Sale |
| 04/20/2020 04/20/20 | For Sale | $285,000 | +68.7% | $143 / Sq Ft | |
| 08/10/2012 08/10/12 | Sold | $168,900 | -19.2% | $78 / Sq Ft | View Prior Sale |
| 07/11/2012 07/11/12 | Pending | -- | -- | -- | |
| 03/21/2011 03/21/11 | For Sale | $209,000 | -- | $97 / Sq Ft |
Purchase History
| Date | Type | Sale Price | Title Company |
|---|---|---|---|
| Warranty Deed | $280,000 | Clear Ttl Of Northwest Fl Ll | |
| Warranty Deed | $265,000 | Clear Ttl Of Northwest Fl Ll | |
| Warranty Deed | $265,000 | Clear Title | |
| Warranty Deed | $168,900 | First American Title Ins Co |
Mortgage History
| Date | Status | Loan Amount | Loan Type |
|---|---|---|---|
| Previous Owner | $260,200 | FHA | |
| Previous Owner | $88,000 | Purchase Money Mortgage |
Source: Pensacola Association of REALTORS®
MLS Number: 671214
APN: 39-1S-30-0100-003-024
- 6641 Greenwell St
- 26 Bartlett Cir
- 22 Bartlett Cir
- 3385 Marcus Pointe Blvd
- 6649 Black Oak Place
- 2319 Windstone Dr
- 6550 Bellview Pines Rd
- 6555 Bellview Pines Place
- 3049 Liana Ln
- 3149 Marcus Pointe Blvd
- 6718 Bellview Pines Rd
- 2626 Tinosa Cir
- 3023 Oak Pointe Dr
- 2010 Downing Dr
- 2654 Tinosa Cir Unit 3
- 2637 Tinosa Cir
- 6216 Forest Pines Dr
- 6274 Forest Pines Dr
- 6278 Forest Pines Dr
- 6270 Forest Pines Dr
- 2460 Black Oak Trail
- 6611 Bellview Pines Place
- 6439 Dallas Ave
- 6227 Dallas Ave
- 6227 Dallas Ave
- 9632 Angel Oak Dr
- 9639 Angel Oak Dr
- 6111 Enterprise Dr
- 2303 W Michigan Ave Unit A4
- 2303 W Michigan Ave
- 2303 W Michigan Ave Unit B10
- 6360 Mers Ln
- 3313 Linger Ct
- 6335 Mers Ln
- 2355 W Michigan Ave
- 2821 Hillcrest Ave Unit 2
- 2821 Hillcrest Ave Unit 10
- 6225 Mobile Hwy Unit B-2207.1411146
- 6225 Mobile Hwy Unit A-1208.1411147
- 6225 Mobile Hwy Unit B-2203.1411144
