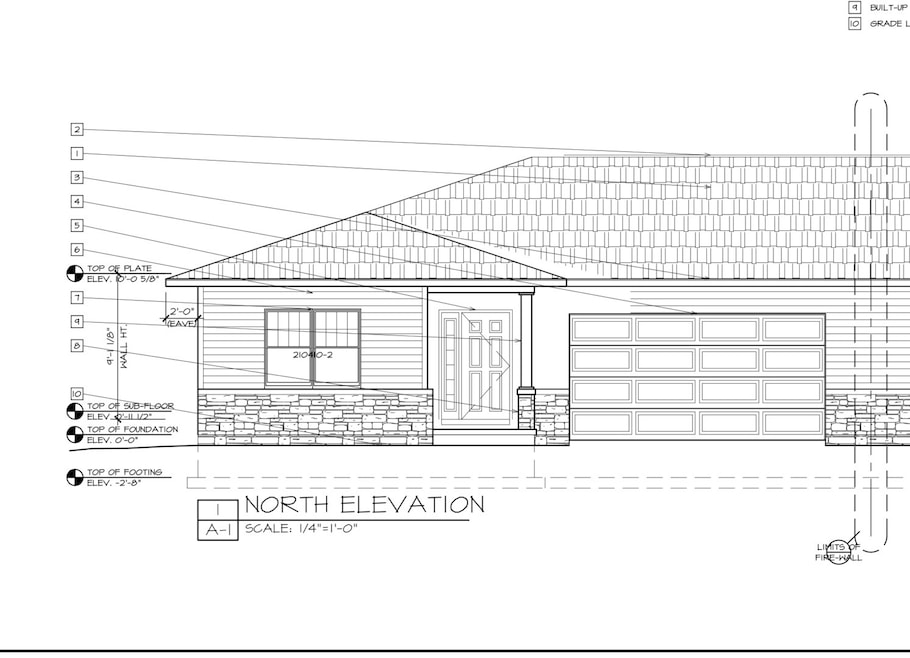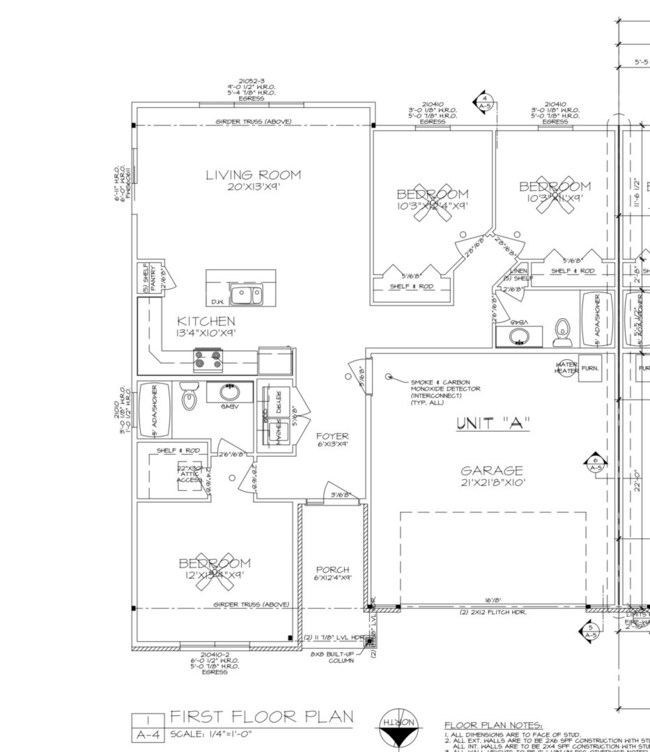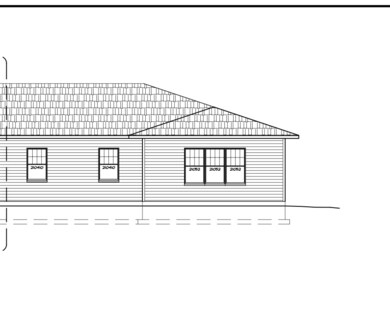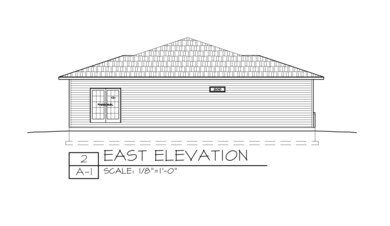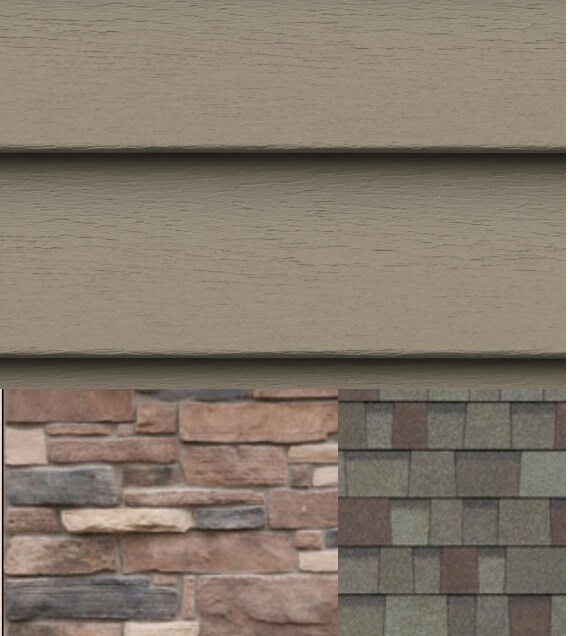
3311 Memory Ln Unit EAST Urbana, IL 61802
Highlights
- New Construction
- 2 Car Attached Garage
- Forced Air Heating and Cooling System
- Corner Lot
- Zero Lot Line
- Combination Dining and Living Room
About This Home
As of July 2022East half of a 3 bedroom 2 bathroom duplex zero lot line. Laminate flooring throughout, granite countertops in the kitchen with Wolf cabinetry. Bathrooms feature cultured marble countertops. The master bathroom will have a stand up shower with tiled walls. Open concept kitchen, dining and living room. The exterior will feature Royal Residential Toasted Almond siding with Cast Natural Nicolet Weatheredge stone, Owens Corning Duration Driftwood roof and white soffit/fascia, gutters, and garage door.
Last Agent to Sell the Property
KELLER WILLIAMS-TREC License #475164947 Listed on: 03/23/2022

Townhouse Details
Home Type
- Townhome
Est. Annual Taxes
- $1,629
Year Built
- Built in 2022 | New Construction
Lot Details
- Lot Dimensions are 83x86
- Zero Lot Line
HOA Fees
- $10 Monthly HOA Fees
Parking
- 2 Car Attached Garage
- Garage Door Opener
- Driveway
- Parking Included in Price
Home Design
- Half Duplex
- Block Foundation
- Asphalt Roof
Interior Spaces
- 1,316 Sq Ft Home
- 1-Story Property
- Combination Dining and Living Room
- Crawl Space
- Disposal
Bedrooms and Bathrooms
- 3 Bedrooms
- 3 Potential Bedrooms
- 2 Full Bathrooms
Schools
- Thomas Paine Elementary School
- Urbana Middle School
- Urbana High School
Utilities
- Forced Air Heating and Cooling System
- Heating System Uses Natural Gas
- 200+ Amp Service
Community Details
Overview
- 2 Units
- Jason Association
- Property managed by Brashear Commons
Pet Policy
- Dogs and Cats Allowed
Ownership History
Purchase Details
Home Financials for this Owner
Home Financials are based on the most recent Mortgage that was taken out on this home.Purchase Details
Home Financials for this Owner
Home Financials are based on the most recent Mortgage that was taken out on this home.Similar Homes in Urbana, IL
Home Values in the Area
Average Home Value in this Area
Purchase History
| Date | Type | Sale Price | Title Company |
|---|---|---|---|
| Special Warranty Deed | $245,000 | None Listed On Document | |
| Deed | $52,000 | Chicago Title |
Mortgage History
| Date | Status | Loan Amount | Loan Type |
|---|---|---|---|
| Open | $196,000 | Balloon | |
| Previous Owner | $370,883 | New Conventional |
Property History
| Date | Event | Price | Change | Sq Ft Price |
|---|---|---|---|---|
| 07/17/2025 07/17/25 | Price Changed | $289,900 | -3.3% | $220 / Sq Ft |
| 07/08/2025 07/08/25 | For Sale | $299,900 | +22.4% | $228 / Sq Ft |
| 07/06/2022 07/06/22 | Sold | $245,000 | 0.0% | $186 / Sq Ft |
| 04/01/2022 04/01/22 | Pending | -- | -- | -- |
| 03/23/2022 03/23/22 | For Sale | $245,000 | -- | $186 / Sq Ft |
Tax History Compared to Growth
Tax History
| Year | Tax Paid | Tax Assessment Tax Assessment Total Assessment is a certain percentage of the fair market value that is determined by local assessors to be the total taxable value of land and additions on the property. | Land | Improvement |
|---|---|---|---|---|
| 2024 | $1,629 | $97,300 | $17,630 | $79,670 |
| 2023 | $1,629 | $88,780 | $16,090 | $72,690 |
| 2022 | $17 | $110 | $110 | $0 |
Agents Affiliated with this Home
-

Seller's Agent in 2025
Mark Panno
KELLER WILLIAMS-TREC
(815) 674-5598
277 Total Sales
Map
Source: Midwest Real Estate Data (MRED)
MLS Number: 11350180
APN: 932128426026
- 1807 Trails Dr
- 3405 Memory Ln
- 1811 Autumn Ridge Dr
- 1606 E Horizon Ln
- 3204 Fawn Hill Ct
- 3503 S Deer Ridge Dr
- 3401 Melissa Ln
- 1905 Plains Ct
- 2803 S Myra Ridge Dr
- 2810 Philo Rd
- 2730 Philo Rd
- 1707 Lydia Ct
- 1909 E Amber Ln Unit B
- 2408 Pond St
- 2308 S Cottage Grove Ave
- 2513 S Muirfield Place
- 2004 S Philo Rd
- 1909 S Stone Creek Blvd
- 1905 S Stone Creek Blvd
- 1945 S Stone Creek Blvd
