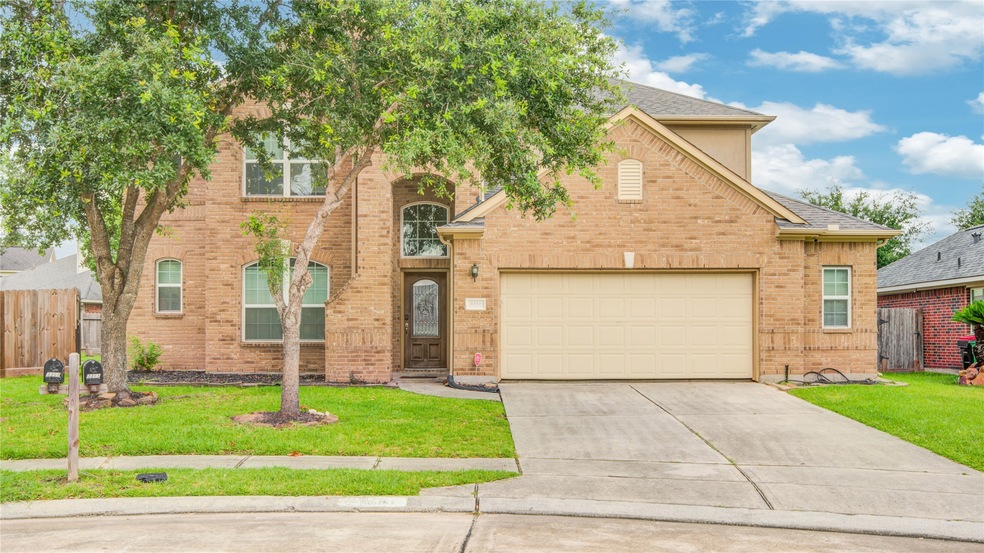
3311 Midway Pass Ct Spring, TX 77373
Estimated payment $2,607/month
Highlights
- Deck
- High Ceiling
- Covered Patio or Porch
- Traditional Architecture
- Game Room
- Breakfast Room
About This Home
This charming home located on a very quiet cul-de-sac, features high ceilings, beautiful tile wood looking floors mainly on first level and ample space for family living. Has a well appointed kitchen for culinary adventures and for friends and families gatherings, a butler's pantry with glass front cabinetry, granite countertops with stone backsplash, cabinets and counter space. The family room has many windows and a fireplace surrounded by stacked stone. The master suite is spacious and has a bay window. The master bathroom suite has dual vanities, a soaking tub, separate shower with a walk in closet. On the second story there are 3 additional bedrooms a full bath and a large gameroom. The backyard is fully fenced and has a small covered patio and a deck., a 2 car oversized garage. Close to shopping, IAH airport and located close to freeways and important access roads. WHY NOT MAKE THIS YOUR HOME!!!!
Home Details
Home Type
- Single Family
Est. Annual Taxes
- $8,475
Year Built
- Built in 2010
Lot Details
- 7,447 Sq Ft Lot
- Cul-De-Sac
- Back Yard Fenced
- Cleared Lot
HOA Fees
- $39 Monthly HOA Fees
Parking
- 2 Car Attached Garage
- Oversized Parking
Home Design
- Traditional Architecture
- Brick Exterior Construction
- Slab Foundation
- Composition Roof
- Radiant Barrier
Interior Spaces
- 2,856 Sq Ft Home
- 2-Story Property
- High Ceiling
- Ceiling Fan
- Wood Burning Fireplace
- Gas Fireplace
- Family Room
- Breakfast Room
- Dining Room
- Game Room
Kitchen
- Gas Oven
- Gas Cooktop
- Microwave
- Dishwasher
- Disposal
Flooring
- Carpet
- Tile
Bedrooms and Bathrooms
- 4 Bedrooms
- Double Vanity
- Separate Shower
Laundry
- Dryer
- Washer
Home Security
- Security System Owned
- Fire and Smoke Detector
Eco-Friendly Details
- ENERGY STAR Qualified Appliances
- Energy-Efficient Insulation
- Energy-Efficient Thermostat
- Ventilation
Outdoor Features
- Deck
- Covered Patio or Porch
Schools
- Chet Burchett Elementary School
- Ricky C Bailey M S Middle School
- Spring High School
Utilities
- Central Heating and Cooling System
- Heating System Uses Gas
- Programmable Thermostat
Community Details
- Chaparral Management Association, Phone Number (281) 537-0957
- Breckenridge Forest North Sec 01 Subdivision
Listing and Financial Details
- Exclusions: Water softener does not convey
Map
Home Values in the Area
Average Home Value in this Area
Tax History
| Year | Tax Paid | Tax Assessment Tax Assessment Total Assessment is a certain percentage of the fair market value that is determined by local assessors to be the total taxable value of land and additions on the property. | Land | Improvement |
|---|---|---|---|---|
| 2024 | $6,933 | $341,685 | $54,363 | $287,322 |
| 2023 | $6,933 | $401,661 | $54,363 | $347,298 |
| 2022 | $7,174 | $314,914 | $27,182 | $287,732 |
| 2021 | $6,802 | $241,896 | $27,182 | $214,714 |
| 2020 | $7,128 | $240,523 | $27,182 | $213,341 |
| 2019 | $7,187 | $234,865 | $27,182 | $207,683 |
| 2018 | $6,095 | $226,827 | $27,182 | $199,645 |
| 2017 | $6,891 | $226,827 | $27,182 | $199,645 |
| 2016 | $6,373 | $209,797 | $27,182 | $182,615 |
| 2015 | $5,540 | $209,797 | $27,182 | $182,615 |
| 2014 | $5,540 | $189,738 | $27,182 | $162,556 |
Property History
| Date | Event | Price | Change | Sq Ft Price |
|---|---|---|---|---|
| 07/14/2025 07/14/25 | Price Changed | $340,000 | -2.9% | $119 / Sq Ft |
| 07/01/2025 07/01/25 | Price Changed | $350,000 | -2.8% | $123 / Sq Ft |
| 06/07/2025 06/07/25 | For Sale | $360,000 | -- | $126 / Sq Ft |
Purchase History
| Date | Type | Sale Price | Title Company |
|---|---|---|---|
| Vendors Lien | -- | Chicago Title | |
| Vendors Lien | -- | Ryland Title Company |
Mortgage History
| Date | Status | Loan Amount | Loan Type |
|---|---|---|---|
| Open | $220,365 | FHA | |
| Closed | $220,924 | FHA | |
| Previous Owner | $173,601 | FHA | |
| Previous Owner | $188,181 | FHA |
Similar Homes in Spring, TX
Source: Houston Association of REALTORS®
MLS Number: 60676592
APN: 1278570010010
- Plan 1838 at Breckenridge Forest
- Plan 2752 at Breckenridge Forest
- Plan 2500 at Breckenridge Forest
- Plan 2429 at Breckenridge Forest
- Plan 2381 at Breckenridge Forest
- Plan 2200 at Breckenridge Forest
- Plan 1477 Modeled at Breckenridge Forest
- Plan 1675 at Breckenridge Forest
- Plan 2003 at Breckenridge Forest
- 25610 White Vortex Dr Unit 36514633
- 25614 White Vortex Dr
- 25619 White Vortex Dr
- 25615 White Vortex Dr
- 25611 White Vortex Dr
- 25403 Alpine Switchback Dr
- 25507 Alpine Switchback Dr
- 25411 Alpine Switchback Dr
- 25403 Alpine Switchback Dr
- 25407 Alpine Switchback Dr
- 25415 Alpine Switchback Dr
- 3318 Falcon Trail Dr
- 25319 Terrain Park Dr
- 3210 Lotus Blossom St
- 3162 Crossout Ct
- 23434 Stahl Creeks Ln
- 23726 Greenland Oak Ct
- 23902 Spring Way Dr
- 23310 Breckenridge Dale Ln
- 3018 Wellington Pass Dr
- 23715 Springwolf Dr
- 5227 Castlebury Meadows Dr
- 24307 Oriole Summit Dr
- 23418 Dukes Run Dr
- 26126 Cypresswood Dr
- 2830 Spring Dusk Ln
- 23314 Brat Pass Dr
- 2810 Autumn Springs Ln
- 4939 Forest Hurst Dr
- 4641 Autumn Morning Dr
- 24014 Blossom Crest Ln






