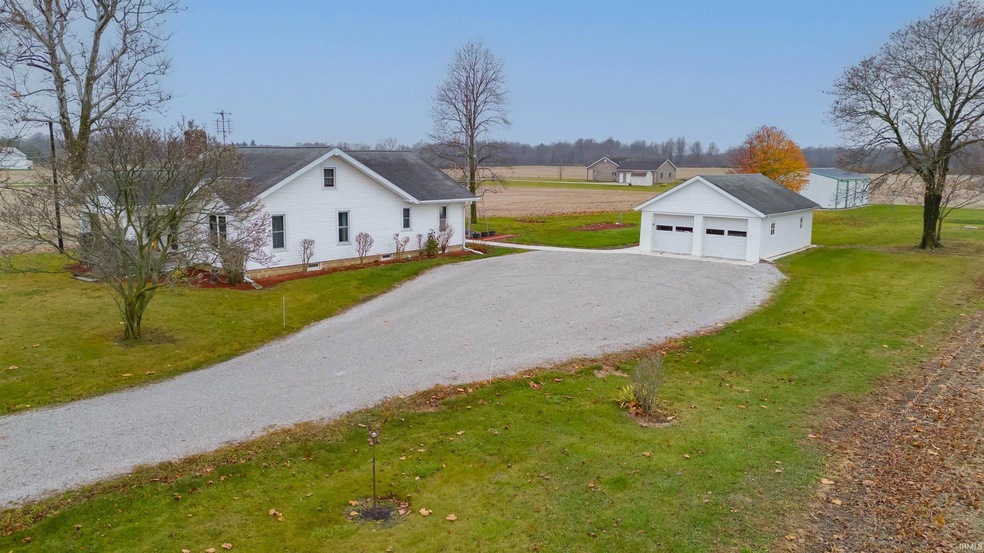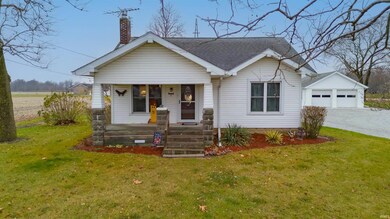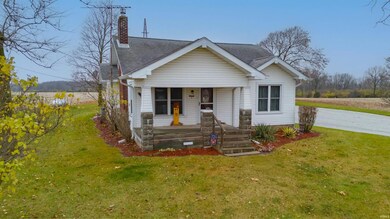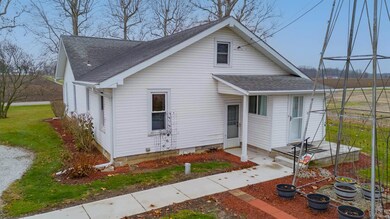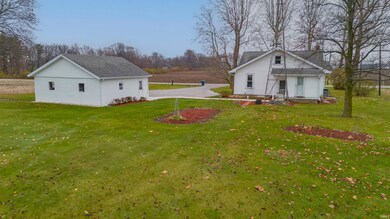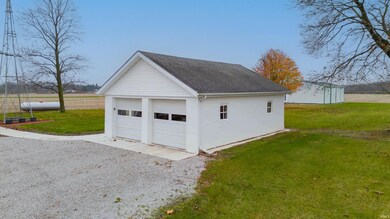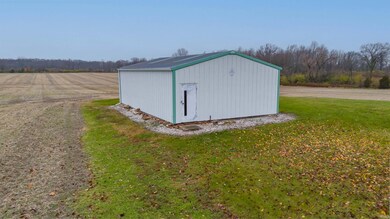
3311 N Bethlehem Rd Marion, IN 46952
Estimated Value: $192,000 - $258,000
Highlights
- Ranch Style House
- Corner Lot
- Formal Dining Room
- Wood Flooring
- Covered patio or porch
- 2 Car Detached Garage
About This Home
As of December 2023Located just a few miles northeast of Marion. Very nice recently remodeled one story home containing 3 bedrooms, 1 large full bath on 5.49 acres. Around 4 acres tillable that can be cash rented for next year. Full unfinished basement. The home was extensively remodeled in 2018. (See attached List of recent improvements). New custom kitchen with lots of cabinets, quartz counter tops and ceramic tile back splash and newer appliances. The bath was completely remodeled with a nice ceramic tile walk-in shower. The exterior walls were insulated with R-19 bats and new drywall when remodeled. Laundry area located in the bath or could be moved to the basement. Large living room with a brick fireplace that now has a gas log. Formal dining room. Stairway to a large attic that is partially floored for storage. 22' x 26 detached garage plus a 24' x 36' pole building on 5.49 acres. The appliances can be included. Freezer in the basement remains. LP tank is owned. The home has Spectrum internet and tv service.
Last Agent to Sell the Property
Lundquist Appraisals & Real Estate Brokerage Email: bob@lundquistrealestate.com Listed on: 11/25/2023
Last Buyer's Agent
Lundquist Appraisals & Real Estate Brokerage Email: bob@lundquistrealestate.com Listed on: 11/25/2023
Home Details
Home Type
- Single Family
Est. Annual Taxes
- $107
Year Built
- Built in 1932
Lot Details
- 5.49 Acre Lot
- Rural Setting
- Corner Lot
- Level Lot
Parking
- 2 Car Detached Garage
- Garage Door Opener
- Stone Driveway
- Off-Street Parking
Home Design
- Ranch Style House
- Slab Foundation
- Poured Concrete
- Shingle Roof
- Vinyl Construction Material
Interior Spaces
- Woodwork
- Ceiling Fan
- Gas Log Fireplace
- Double Pane Windows
- Insulated Doors
- Living Room with Fireplace
- Formal Dining Room
- Storm Doors
Flooring
- Wood
- Carpet
- Laminate
Bedrooms and Bathrooms
- 3 Bedrooms
- 1 Full Bathroom
- Separate Shower
Laundry
- Laundry on main level
- Electric Dryer Hookup
Attic
- Storage In Attic
- Walkup Attic
Unfinished Basement
- Basement Fills Entire Space Under The House
- Walk-Up Access
- Exterior Basement Entry
- Block Basement Construction
Eco-Friendly Details
- Energy-Efficient Windows
- Energy-Efficient HVAC
- Energy-Efficient Insulation
- Energy-Efficient Doors
Outdoor Features
- Covered patio or porch
Schools
- Allen/Justice Elementary School
- Mcculloch/Justice Middle School
- Marion High School
Utilities
- Forced Air Heating and Cooling System
- High-Efficiency Furnace
- Propane
- Private Company Owned Well
- Well
- Septic System
Listing and Financial Details
- Assessor Parcel Number 27-02-21-400-010.001-032
Ownership History
Purchase Details
Home Financials for this Owner
Home Financials are based on the most recent Mortgage that was taken out on this home.Purchase Details
Similar Homes in Marion, IN
Home Values in the Area
Average Home Value in this Area
Purchase History
| Date | Buyer | Sale Price | Title Company |
|---|---|---|---|
| Barr Tyler M | $225,000 | None Listed On Document | |
| Griffin Terry D | -- | -- |
Mortgage History
| Date | Status | Borrower | Loan Amount |
|---|---|---|---|
| Open | Barr Tyler M | $205,000 |
Property History
| Date | Event | Price | Change | Sq Ft Price |
|---|---|---|---|---|
| 12/27/2023 12/27/23 | Sold | $225,000 | 0.0% | $147 / Sq Ft |
| 12/13/2023 12/13/23 | Pending | -- | -- | -- |
| 11/25/2023 11/25/23 | For Sale | $225,000 | -- | $147 / Sq Ft |
Tax History Compared to Growth
Tax History
| Year | Tax Paid | Tax Assessment Tax Assessment Total Assessment is a certain percentage of the fair market value that is determined by local assessors to be the total taxable value of land and additions on the property. | Land | Improvement |
|---|---|---|---|---|
| 2024 | $1,278 | $192,500 | $23,000 | $169,500 |
| 2023 | $159 | $127,600 | $22,000 | $105,600 |
| 2022 | $107 | $113,000 | $20,900 | $92,100 |
| 2021 | $4 | $99,300 | $20,400 | $78,900 |
| 2020 | $4 | $99,500 | $20,400 | $79,100 |
| 2019 | $5 | $99,600 | $21,100 | $78,500 |
| 2018 | $0 | $95,400 | $21,200 | $74,200 |
| 2017 | $397 | $91,700 | $21,900 | $69,800 |
| 2016 | $350 | $87,200 | $22,100 | $65,100 |
| 2014 | $349 | $86,500 | $22,400 | $64,100 |
| 2013 | $349 | $89,400 | $21,600 | $67,800 |
Agents Affiliated with this Home
-
Robert Lundquist

Seller's Agent in 2023
Robert Lundquist
Lundquist Appraisals & Real Estate
(260) 571-4653
237 Total Sales
Map
Source: Indiana Regional MLS
MLS Number: 202342810
APN: 27-02-21-400-010.001-032
- 3652 NE Shadeland Rd
- 2010 E Bocock Rd
- 3671 N Moorland Dr
- 3311 Wildwood Dr
- 3105 N Huntington Rd
- 2325 N Huntington Rd
- 350 N 400 E
- 110 E Harreld Rd
- 517 E Christy St
- 528 E Wiley St
- 820 N Horton St
- 730 E Sherman St
- 211 W Wharton Dr
- 1502 N Baldwin Ave
- 1513 N Quarry Rd
- 647 Candlewood Dr
- 1622 W Parkview Dr
- 2315 N River Rd
- 624 N Washington St
- 622 N Washington St
- 3311 N Bethlehem Rd
- 2895 E Charles Rd
- 3247 N Bethlehem Rd
- 3393 N Bethlehem Rd
- 3221 N Bethlehem Rd
- 3384 N Bethlehem Rd
- 2987 N Bethlehem Rd
- 3368 N Marksara Dr
- 3445 N Bethlehem Rd
- 3304 N Bethlehem Rd
- 3376 N Marksara Dr
- 2975 N Bethlehem Rd
- 3360 N Marksara Dr
- 3396 N Marksara Dr
- 3410 N Marksara Dr
- 3154 E 350 N
- 3420 N Marksara Dr
- 2955 N Bethlehem Rd
- 3430 N Marksara Dr
- 2720 E Marksara Dr
