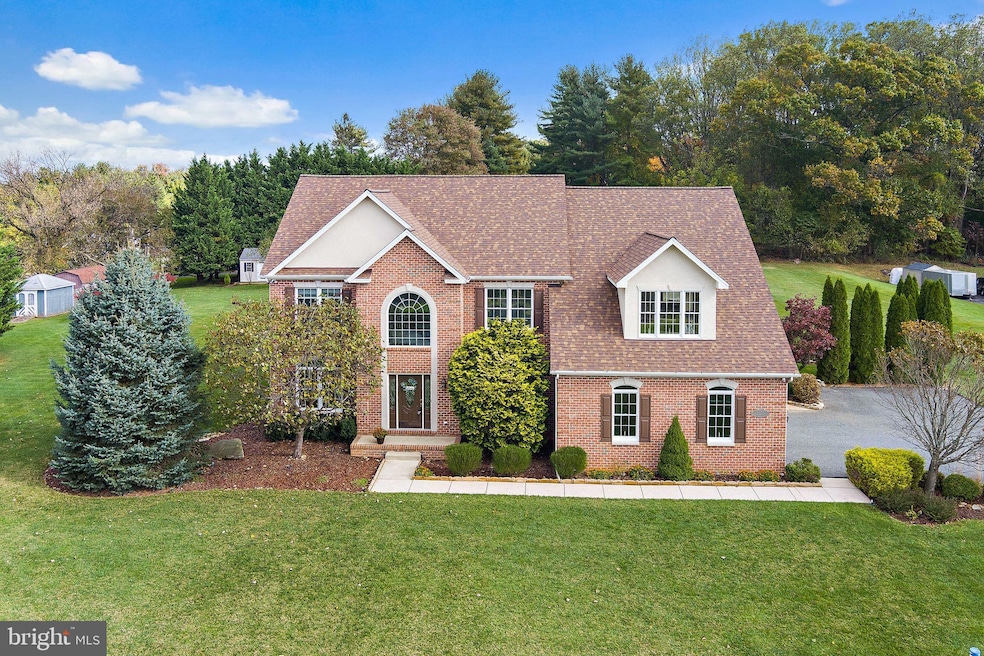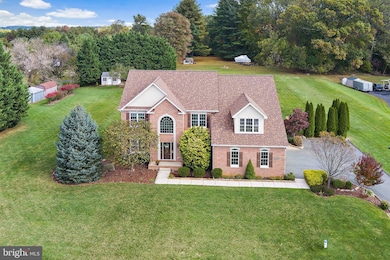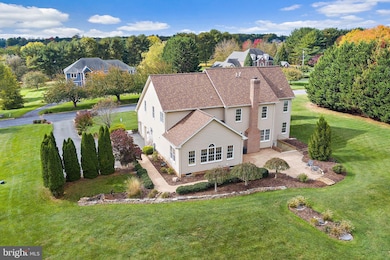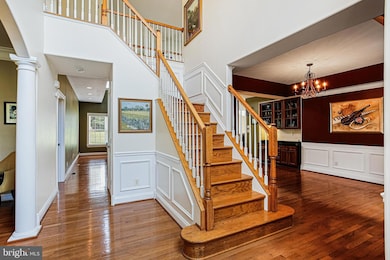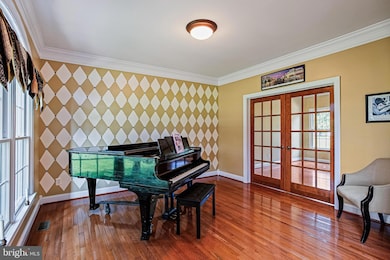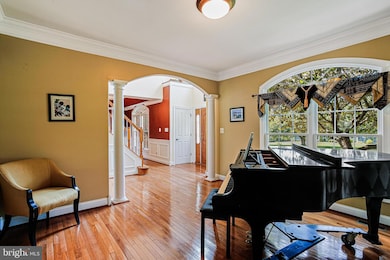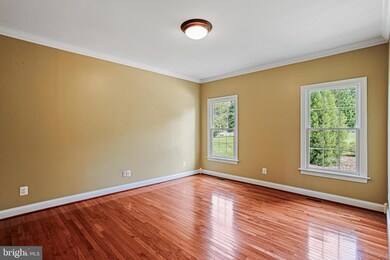3311 Pritchett Ln Fallston, MD 21047
Estimated payment $5,441/month
Highlights
- Open Floorplan
- Colonial Architecture
- Wood Flooring
- Jarrettsville Elementary School Rated A-
- Cathedral Ceiling
- Hydromassage or Jetted Bathtub
About This Home
NEW ROOF OCTOBER 2025!! This large Fallston colonial has been meticulously maintained and updated by the original owners. Enter the home through the stunning two-story foyer and you are greeted with wood floors throughout the majority of the main level. The expansive main level features a living room, dining room, study, spacious kitchen with adjacent sunroom, updated mud/laundry room, and a large two-story great room. The updated kitchen includes a large center island, stainless steel appliances, cooktop, under cabinet lighting, backsplash, granite counters and ample premium cabinetry. The bright and cheery sunroom offers a great space for a relaxing morning cup of coffee. The two-story great room complete with a large brick fireplace is the centerpiece of the main level and the separate dining room, living room and study allow for even more spaces to entertain. The upper level features four spacious bedrooms, three full baths, new carpet and fresh paint. The primary bedroom has plenty of space for a sitting area, three large closets plus an additional linen closet and a luxurious primary bath with jetted tub, separate shower, and dual sinks. New roof, water heater replaced in 2022, both AC units were replaced in 2020 with heat pumps added at this time, upper furnace replaced in 2025, and a new well pressure tank in 2022. The exterior features a level lot with a beautiful patio great for entertaining, a large shed for extra storage space and fresh landscaping. Too much to list here, shows well.
Listing Agent
(443) 280-2887 Charlie.MDRealEstate@gmail.com Cummings & Co. Realtors License #604985 Listed on: 07/31/2025

Home Details
Home Type
- Single Family
Est. Annual Taxes
- $6,485
Year Built
- Built in 2006
Lot Details
- 1.48 Acre Lot
- Cleared Lot
- Property is in good condition
- Property is zoned AG
Parking
- 2 Car Attached Garage
- Side Facing Garage
- Garage Door Opener
Home Design
- Colonial Architecture
- Brick Exterior Construction
- Shingle Roof
- Vinyl Siding
- Concrete Perimeter Foundation
Interior Spaces
- Property has 3 Levels
- Open Floorplan
- Wet Bar
- Built-In Features
- Cathedral Ceiling
- Ceiling Fan
- Wood Burning Fireplace
- Great Room
- Family Room Off Kitchen
- Sitting Room
- Living Room
- Formal Dining Room
- Den
- Sun or Florida Room
Kitchen
- Breakfast Area or Nook
- Double Oven
- Gas Oven or Range
- Cooktop
- Microwave
- Dishwasher
- Kitchen Island
- Upgraded Countertops
Flooring
- Wood
- Carpet
- Ceramic Tile
Bedrooms and Bathrooms
- 4 Bedrooms
- En-Suite Bathroom
- Walk-In Closet
- Hydromassage or Jetted Bathtub
Laundry
- Laundry Room
- Laundry on main level
- Dryer
- Washer
Basement
- Walk-Out Basement
- Basement Fills Entire Space Under The House
- Rear Basement Entry
- Sump Pump
- Rough-In Basement Bathroom
Accessible Home Design
- Level Entry For Accessibility
Outdoor Features
- Patio
- Shed
- Outbuilding
Schools
- Fallston High School
Utilities
- Forced Air Zoned Heating and Cooling System
- Heat Pump System
- Heating System Powered By Owned Propane
- Vented Exhaust Fan
- Well
- Propane Water Heater
- Septic Tank
Community Details
- No Home Owners Association
Listing and Financial Details
- Assessor Parcel Number 1304103874
Map
Home Values in the Area
Average Home Value in this Area
Tax History
| Year | Tax Paid | Tax Assessment Tax Assessment Total Assessment is a certain percentage of the fair market value that is determined by local assessors to be the total taxable value of land and additions on the property. | Land | Improvement |
|---|---|---|---|---|
| 2025 | $6,545 | $632,667 | $0 | $0 |
| 2024 | $6,545 | $595,000 | $149,800 | $445,200 |
| 2023 | $6,316 | $574,000 | $0 | $0 |
| 2022 | $6,087 | $553,000 | $0 | $0 |
| 2021 | $6,042 | $532,000 | $139,800 | $392,200 |
| 2020 | $6,042 | $518,333 | $0 | $0 |
| 2019 | $5,884 | $504,667 | $0 | $0 |
| 2018 | $5,675 | $491,000 | $154,800 | $336,200 |
| 2017 | $5,675 | $491,000 | $0 | $0 |
| 2016 | -- | $491,000 | $0 | $0 |
| 2015 | $6,308 | $501,700 | $0 | $0 |
| 2014 | $6,308 | $501,700 | $0 | $0 |
Property History
| Date | Event | Price | List to Sale | Price per Sq Ft |
|---|---|---|---|---|
| 10/01/2025 10/01/25 | Price Changed | $929,900 | -1.1% | $220 / Sq Ft |
| 08/28/2025 08/28/25 | Price Changed | $939,900 | -0.9% | $222 / Sq Ft |
| 07/31/2025 07/31/25 | For Sale | $948,500 | -- | $224 / Sq Ft |
Purchase History
| Date | Type | Sale Price | Title Company |
|---|---|---|---|
| Deed | $710,000 | -- | |
| Deed | $710,000 | -- | |
| Deed | -- | -- | |
| Deed | -- | -- |
Mortgage History
| Date | Status | Loan Amount | Loan Type |
|---|---|---|---|
| Open | $40,000 | Purchase Money Mortgage | |
| Open | $568,000 | Purchase Money Mortgage | |
| Closed | $40,000 | Purchase Money Mortgage | |
| Closed | $568,000 | Purchase Money Mortgage |
Source: Bright MLS
MLS Number: MDHR2045780
APN: 04-103874
- 2310 Kings Arms Dr
- 2021 Twin Lakes Dr
- 2502 Fox Rd
- 2922 Charles St
- 3471 Fallston Rd
- 1913 Trout Farm Rd
- 2258 Baldwin Mill Rd
- 2016 Durham Rd
- 2304 Furnace Rd
- 2301 Victorian View Ct
- 2431 Baldwin Mill Rd
- 2710 Hunting Ridge Ct
- 1705 Moonriver Ct
- 1505 Huntfield Way
- 3427 N Furnace Rd
- 3633 Jarrettsville Pike
- 1651 Kreitler Valley Rd
- 2326 Willow Vale Dr
- 3620 Woodholme Dr
- 2033 Packard Dr
- 2255 Engle Rd
- 2103 Laurel Brook Rd
- 5001 Carroll Manor Rd
- 3306 Whitesworth Rd
- 925 Waters Ave
- 1516 Cedarwood Dr
- 7 Lockhart Cir Unit F
- 2 Lockhart Cir
- 1610 Michelle Ct
- 1002 Downing Ct Unit H
- 2013 Shepperd Rd
- 110 Old Joppa Ct
- 2414 Stanwick Rd
- 601 Thames Way Unit E
- 603 Thames Way
- 2809 Belair Rd
- 405 Signal Ct Unit 33
- 603 Loring Ave
- 800 Candlelight Dr
- 30 E Broadway Unit FLAT 2
