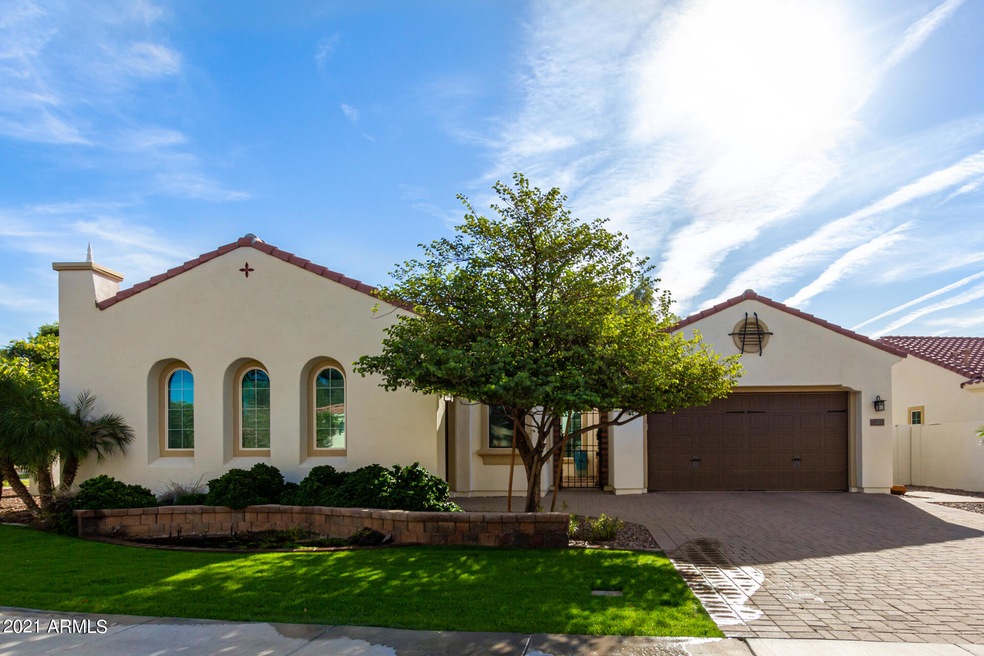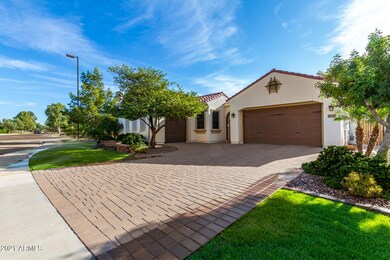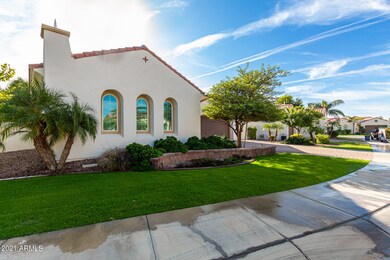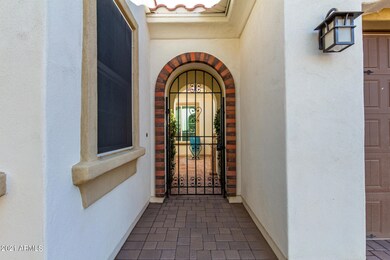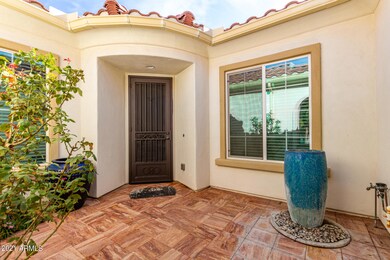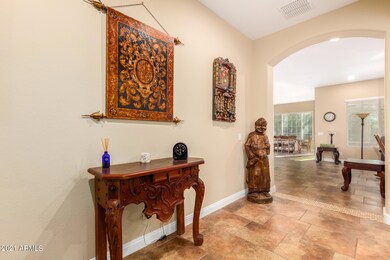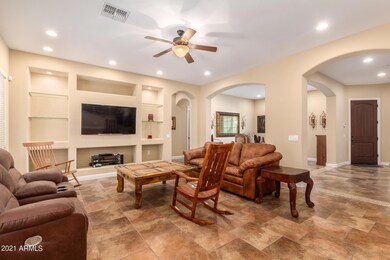
3311 S Ivy Way Chandler, AZ 85248
Ocotillo NeighborhoodHighlights
- Community Lake
- Corner Lot
- Covered patio or porch
- Jacobson Elementary School Rated A
- Granite Countertops
- 3 Car Direct Access Garage
About This Home
As of December 202172Hour home sale, Inquire to bid! Wow!! Located in an affluent subdivision of Waters at Ocotillo by Pulte Homes in Chandler, this community is an excellent alternative for those who have active lifestyles yet prefer peace. Standing on a 8761 square feet corner lot is this lavish 2666 sf home with four bedrooms and two and a half bathrooms. The split garage has been extended an additional 4ft and has professional epoxy flooring. The tile paved driveway offers a 1.5 ft allowance on each side. The garage has a dedicated external door that leads to the side yard and ease of use to get to the waste receptacles. Entering this home, you'll pass through a steel gate leading to a charming courtyard. Seller relocating makes this a great home for you. Click More/ Extra Details From there, you'll see a stainless-steel storm door that leads to the split floor plan. This home has no carpeting with 18" tile throughout and 5" baseboard.
The front bedroom has plantation shutters with special sunblock screens on its windows.
As you enter this lovely home, you'll be greeted by an extensive space showing almost the entirety of the house. From the front door, you'll see the formal dining area, living area and kitchen.
The popular open concept floor plan is the place to spend that quality time with family and friends. The kitchen offers granite countertops, tile backsplash with a plethora of staggering maple cabinets and pull-out drawers. A vast granite island counter with a ceramic sink adorns this kitchen which also serves as a breakfast bar. It also has a 5-burner gas stove, a built-in convection microwave oven, apart from the double wall oven. There is also a walk-in pantry for additional storage spaces and updated lighting. From the eat-in kitchen dining area is a slider door leading to the covered patio and backyard.
The master bedroom has an ensuite bath with dual vanity sinks and a separate tiled tub and frameless shower. All toilets are Kohler, an upgrade from the builder American Standard.
The spare bathroom mirrors the master bathroom's features with its vanity sinks and granite countertops, as well as the frameless shower.
The large laundry room with overhead cabinets offers plenty of storage.
The covered patio in the backyard is a perfect sanctuary to unwind after a long day's work or perhaps to enjoy the Arizona night sky. The opulent home has an elevated brick stone garden with a dedicated water system, grassy area and a paved path leading to the side gate. With only one side neighbor, this makes the home private.
The hardscaping on the backyard and courtyard summed up to around $70K. But it was worth it as they add not only to the aesthetic value of this property but also because they provide relaxation. You can lounge in the backyard or the courtyard and enjoy listening to the fountain in the front or back.
As you can see the potentials for this property are endless! Contact us today to discuss your plans!
Last Agent to Sell the Property
Keller Williams Integrity First License #SA537105000 Listed on: 10/11/2021

Home Details
Home Type
- Single Family
Est. Annual Taxes
- $3,638
Year Built
- Built in 2013
Lot Details
- 8,761 Sq Ft Lot
- Desert faces the back of the property
- Block Wall Fence
- Corner Lot
- Front and Back Yard Sprinklers
- Sprinklers on Timer
HOA Fees
Parking
- 3 Car Direct Access Garage
- Garage Door Opener
Home Design
- Wood Frame Construction
- Tile Roof
- Stucco
Interior Spaces
- 2,666 Sq Ft Home
- 1-Story Property
- Ceiling Fan
- Double Pane Windows
- Washer and Dryer Hookup
Kitchen
- Eat-In Kitchen
- Breakfast Bar
- Gas Cooktop
- Built-In Microwave
- Kitchen Island
- Granite Countertops
Bedrooms and Bathrooms
- 4 Bedrooms
- Primary Bathroom is a Full Bathroom
- 2.5 Bathrooms
Outdoor Features
- Covered patio or porch
Schools
- Anna Marie Jacobson Elementary School
- Bogle Junior High School
- Hamilton High School
Utilities
- Central Air
- Heating System Uses Natural Gas
- Tankless Water Heater
- High Speed Internet
- Cable TV Available
Listing and Financial Details
- Tax Lot 44
- Assessor Parcel Number 303-55-783
Community Details
Overview
- Association fees include ground maintenance
- Premier Management Association, Phone Number (480) 704-2900
- Ocotillo HOA, Phone Number (480) 704-2900
- Association Phone (480) 704-2900
- Built by PULTE HOMES
- Waters At Ocotillo Parcels 1 And 4 Subdivision
- Community Lake
Recreation
- Community Playground
- Bike Trail
Ownership History
Purchase Details
Home Financials for this Owner
Home Financials are based on the most recent Mortgage that was taken out on this home.Purchase Details
Home Financials for this Owner
Home Financials are based on the most recent Mortgage that was taken out on this home.Similar Homes in Chandler, AZ
Home Values in the Area
Average Home Value in this Area
Purchase History
| Date | Type | Sale Price | Title Company |
|---|---|---|---|
| Interfamily Deed Transfer | -- | Wfg National Title Ins Co | |
| Interfamily Deed Transfer | -- | Sun Title Agency Co | |
| Special Warranty Deed | $547,778 | Sun Title Agency Co |
Mortgage History
| Date | Status | Loan Amount | Loan Type |
|---|---|---|---|
| Open | $438,222 | Adjustable Rate Mortgage/ARM | |
| Closed | $438,222 | Adjustable Rate Mortgage/ARM |
Property History
| Date | Event | Price | Change | Sq Ft Price |
|---|---|---|---|---|
| 01/15/2025 01/15/25 | Rented | $3,199 | 0.0% | -- |
| 12/18/2024 12/18/24 | Under Contract | -- | -- | -- |
| 12/06/2024 12/06/24 | For Rent | $3,199 | -2.9% | -- |
| 04/18/2024 04/18/24 | Rented | $3,295 | 0.0% | -- |
| 04/16/2024 04/16/24 | Under Contract | -- | -- | -- |
| 04/04/2024 04/04/24 | For Rent | $3,295 | 0.0% | -- |
| 12/21/2021 12/21/21 | Sold | $755,000 | +4.1% | $283 / Sq Ft |
| 11/21/2021 11/21/21 | Pending | -- | -- | -- |
| 11/18/2021 11/18/21 | Price Changed | $725,000 | 0.0% | $272 / Sq Ft |
| 11/11/2021 11/11/21 | Price Changed | $724,972 | 0.0% | $272 / Sq Ft |
| 10/13/2021 10/13/21 | Price Changed | $725,000 | +1.4% | $272 / Sq Ft |
| 10/11/2021 10/11/21 | For Sale | $714,900 | -- | $268 / Sq Ft |
Tax History Compared to Growth
Tax History
| Year | Tax Paid | Tax Assessment Tax Assessment Total Assessment is a certain percentage of the fair market value that is determined by local assessors to be the total taxable value of land and additions on the property. | Land | Improvement |
|---|---|---|---|---|
| 2025 | $3,406 | $37,020 | -- | -- |
| 2024 | $4,257 | $35,257 | -- | -- |
| 2023 | $4,257 | $60,770 | $12,150 | $48,620 |
| 2022 | $4,123 | $47,730 | $9,540 | $38,190 |
| 2021 | $3,638 | $46,170 | $9,230 | $36,940 |
| 2020 | $3,614 | $42,920 | $8,580 | $34,340 |
| 2019 | $3,466 | $39,930 | $7,980 | $31,950 |
| 2018 | $3,351 | $40,950 | $8,190 | $32,760 |
| 2017 | $3,111 | $38,630 | $7,720 | $30,910 |
| 2016 | $2,973 | $41,210 | $8,240 | $32,970 |
| 2015 | $2,895 | $34,180 | $6,830 | $27,350 |
Agents Affiliated with this Home
-
V
Seller's Agent in 2025
Velesha Burnett
MacLay Real Estate
(480) 414-6585
6 Total Sales
-

Seller's Agent in 2024
Brad MacLay
MacLay Real Estate
(480) 786-5600
3 in this area
110 Total Sales
-

Buyer's Agent in 2024
Katie Watson
My Home Group
(916) 835-0600
17 Total Sales
-

Seller's Agent in 2021
John Hrimnak
Keller Williams Integrity First
(602) 919-0395
4 in this area
299 Total Sales
-

Buyer's Agent in 2021
Bhavana Patel
HomeSmart
(480) 886-2032
7 in this area
51 Total Sales
Map
Source: Arizona Regional Multiple Listing Service (ARMLS)
MLS Number: 6305739
APN: 303-55-783
- 3265 S Laguna Dr
- 2454 W Hope Cir
- 2169 W Peninsula Cir
- 2477 W Market Place Unit 41
- 2477 W Market Place Unit 18
- 3671 S Greythorne Way
- 2340 W Myrtle Dr
- 2041 W Hemlock Way
- 2511 W Queen Creek Rd Unit 166
- 2511 W Queen Creek Rd Unit 258
- 2511 W Queen Creek Rd Unit 174
- 2511 W Queen Creek Rd Unit 374
- 2511 W Queen Creek Rd Unit 337
- 2511 W Queen Creek Rd Unit 262
- 2511 W Queen Creek Rd Unit 266
- 2511 W Queen Creek Rd Unit 474
- 2511 W Queen Creek Rd Unit 271
- 2511 W Queen Creek Rd Unit 479
- 2511 W Queen Creek Rd Unit 307
- 2511 W Queen Creek Rd Unit 163
