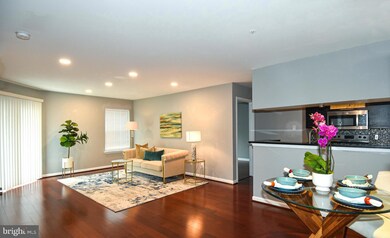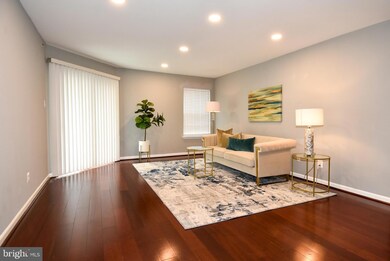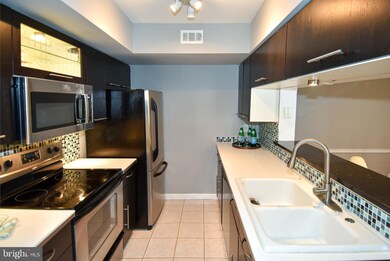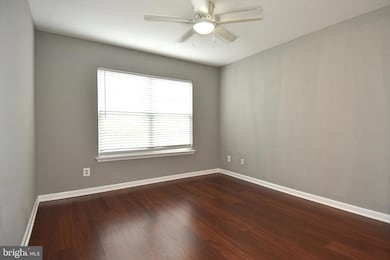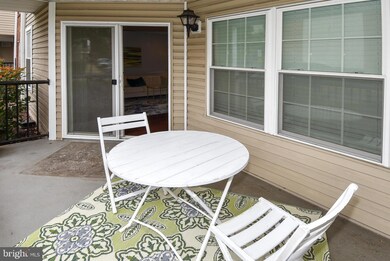
3311 Wyndham Cir Unit 1188 Alexandria, VA 22302
Alexandria West NeighborhoodHighlights
- Fitness Center
- Gated Community
- Contemporary Architecture
- Eat-In Gourmet Kitchen
- Open Floorplan
- Wood Flooring
About This Home
As of December 2024Prime Alexandria Living: Own Your Home Today
Tired of renting? Now's the perfect time to make your move and experience the best of city living in this prime Alexandria location.
Discover the epitome of modern convenience in this ground-floor condominium. Enjoy an open-concept layout that seamlessly blends living, dining, and kitchen areas. Plus, benefit from the added convenience of two garage parking spaces with an extra visitor pass and a private patio with storage.
Inside, you'll find two bedrooms with new ceiling fans, two bathrooms, and ample storage space. The first-floor location provides easy access to the parking lot and hassle-free grocery shopping, eliminating the need for elevators. Don't miss out on this fantastic opportunity to own your home today!
The Pointe at Park Center is a secure, gated, pet-friendly community offering a wealth of amenities. Enjoy hosted events, a swimming pool, hot tub, sauna, fitness center, community room, dog park , grills, playground, car wash station, and a daily shuttle to Pentagon City Metro. This unbeatable location is just off I-395, providing easy access to commuter routes, Pentagon City, Crystal City, Washington, D.C., and vibrant shopping and dining destinations like the new West Alexandria, Bradlee Shopping Center, Bailey's Crossroads, Shirlington Villages and more.** Schedule your showing today and make this your new home sweet home!
Property Details
Home Type
- Condominium
Est. Annual Taxes
- $4,489
Year Built
- Built in 1990
Lot Details
- 1 Common Wall
- Landscaped
- Property is in excellent condition
HOA Fees
- $568 Monthly HOA Fees
Parking
- 2 Assigned Parking Garage Spaces
- Assigned parking located at #396 & 396T
- Basement Garage
- Lighted Parking
- Side Facing Garage
- Off-Street Parking
- Secure Parking
Home Design
- Contemporary Architecture
- Aluminum Siding
Interior Spaces
- 1,096 Sq Ft Home
- Property has 1 Level
- Open Floorplan
- Ceiling Fan
- Recessed Lighting
- Sliding Doors
- Living Room
- Dining Room
- Garden Views
- Security Gate
Kitchen
- Eat-In Gourmet Kitchen
- Breakfast Area or Nook
- Stove
- Built-In Microwave
- Dishwasher
- Kitchen Island
- Disposal
Flooring
- Wood
- Concrete
- Ceramic Tile
Bedrooms and Bathrooms
- 2 Main Level Bedrooms
- En-Suite Bathroom
- 2 Full Bathrooms
- Soaking Tub
Laundry
- Laundry Room
- Laundry on main level
- Dryer
- Washer
Accessible Home Design
- Accessible Elevator Installed
- Level Entry For Accessibility
Outdoor Features
- Balcony
- Exterior Lighting
Location
- Urban Location
Schools
- Francis C. Hammond Middle School
- Alexandria City High School
Utilities
- Central Heating and Cooling System
- Vented Exhaust Fan
- Electric Water Heater
- Public Septic
Listing and Financial Details
- Assessor Parcel Number 50692460
Community Details
Overview
- Association fees include common area maintenance, pool(s), recreation facility, security gate, sewer, snow removal, trash, bus service, exterior building maintenance, lawn care front, lawn care rear, lawn care side, lawn maintenance, management, water
- Low-Rise Condominium
- Pointe At Park Center Condominiums
- Pointe At Park C Community
- Pointe At Park Center Subdivision
Amenities
- Common Area
Recreation
- Community Playground
- Fitness Center
- Community Pool
Pet Policy
- Pets Allowed
- Pet Size Limit
Security
- Gated Community
- Fire and Smoke Detector
Ownership History
Purchase Details
Home Financials for this Owner
Home Financials are based on the most recent Mortgage that was taken out on this home.Purchase Details
Home Financials for this Owner
Home Financials are based on the most recent Mortgage that was taken out on this home.Purchase Details
Home Financials for this Owner
Home Financials are based on the most recent Mortgage that was taken out on this home.Similar Homes in the area
Home Values in the Area
Average Home Value in this Area
Purchase History
| Date | Type | Sale Price | Title Company |
|---|---|---|---|
| Deed | $380,000 | Old Republic National Title | |
| Warranty Deed | $298,900 | Masters Title & Escrow | |
| Warranty Deed | $305,000 | -- |
Mortgage History
| Date | Status | Loan Amount | Loan Type |
|---|---|---|---|
| Open | $342,000 | New Conventional | |
| Previous Owner | $239,120 | New Conventional | |
| Previous Owner | $295,850 | New Conventional | |
| Previous Owner | $212,000 | Adjustable Rate Mortgage/ARM |
Property History
| Date | Event | Price | Change | Sq Ft Price |
|---|---|---|---|---|
| 12/18/2024 12/18/24 | Sold | $380,000 | 0.0% | $347 / Sq Ft |
| 11/04/2024 11/04/24 | Pending | -- | -- | -- |
| 10/18/2024 10/18/24 | Price Changed | $380,000 | -3.8% | $347 / Sq Ft |
| 09/21/2024 09/21/24 | Price Changed | $394,900 | -0.9% | $360 / Sq Ft |
| 08/21/2024 08/21/24 | Price Changed | $398,400 | -43.0% | $364 / Sq Ft |
| 08/21/2024 08/21/24 | Price Changed | $698,400 | +72.5% | $637 / Sq Ft |
| 08/06/2024 08/06/24 | For Sale | $404,900 | +11.0% | $369 / Sq Ft |
| 06/28/2022 06/28/22 | Sold | $364,900 | 0.0% | $333 / Sq Ft |
| 05/16/2022 05/16/22 | Pending | -- | -- | -- |
| 05/11/2022 05/11/22 | Price Changed | $364,900 | -1.4% | $333 / Sq Ft |
| 05/03/2022 05/03/22 | For Sale | $370,000 | +23.8% | $338 / Sq Ft |
| 08/18/2017 08/18/17 | Sold | $298,900 | -0.4% | $273 / Sq Ft |
| 07/28/2017 07/28/17 | Pending | -- | -- | -- |
| 07/06/2017 07/06/17 | For Sale | $299,990 | -- | $274 / Sq Ft |
Tax History Compared to Growth
Tax History
| Year | Tax Paid | Tax Assessment Tax Assessment Total Assessment is a certain percentage of the fair market value that is determined by local assessors to be the total taxable value of land and additions on the property. | Land | Improvement |
|---|---|---|---|---|
| 2025 | $4,578 | $433,753 | $121,602 | $312,151 |
| 2024 | $4,578 | $395,516 | $118,636 | $276,880 |
| 2023 | $3,998 | $360,160 | $116,310 | $243,850 |
| 2022 | $3,998 | $360,160 | $116,310 | $243,850 |
| 2021 | $3,890 | $350,452 | $112,922 | $237,530 |
| 2020 | $3,440 | $312,904 | $100,823 | $212,081 |
| 2019 | $3,266 | $289,049 | $92,498 | $196,551 |
| 2018 | $3,133 | $277,276 | $88,941 | $188,335 |
| 2017 | $3,177 | $281,132 | $90,295 | $190,837 |
| 2016 | $2,910 | $271,242 | $86,822 | $184,420 |
| 2015 | $2,829 | $271,242 | $86,822 | $184,420 |
| 2014 | $2,829 | $271,242 | $86,822 | $184,420 |
Agents Affiliated with this Home
-

Seller's Agent in 2024
MaryAnn Burstein
Coldwell Banker (NRT-Southeast-MidAtlantic)
(703) 518-8300
4 in this area
31 Total Sales
-

Buyer's Agent in 2024
ANIL KHANNA
Pearson Smith Realty, LLC
(703) 625-6731
1 in this area
76 Total Sales
-

Seller's Agent in 2022
Debbie Crevier Kent
Cottage Street Realty LLC
(571) 293-6923
1 in this area
1,093 Total Sales
-
T
Seller's Agent in 2017
Touqeer Malik
Fairfax Realty of Tysons
(703) 851-1383
111 Total Sales
-

Buyer's Agent in 2017
Keri Shull
EXP Realty, LLC
(703) 947-0991
35 in this area
2,640 Total Sales
Map
Source: Bright MLS
MLS Number: VAAX2036382
APN: 012.03-0A-11-1188
- 3311 Wyndham Cir Unit 2196
- 3311 Wyndham Cir Unit 1199
- 3313 Wyndham Cir Unit 3210
- 3313 Wyndham Cir Unit 4209
- 3307 Wyndham Cir Unit 4159
- 3315 Wyndham Cir Unit 2235
- 3315 Wyndham Cir Unit 3223
- 3315 Wyndham Cir Unit 1223
- 3004 S Columbus St Unit A2
- 2500 N Van Dorn St Unit 406
- 2500 N Van Dorn St Unit 1002
- 2500 N Van Dorn St Unit 1409
- 2500 N Van Dorn St Unit 1226
- 2500 N Van Dorn St Unit 1518
- 2500 N Van Dorn St Unit 318
- 2500 N Van Dorn St Unit 415
- 2500 N Van Dorn St Unit 912
- 2500 N Van Dorn St Unit 801
- 2500 N Van Dorn St Unit 1411
- 2990 S Columbus St

