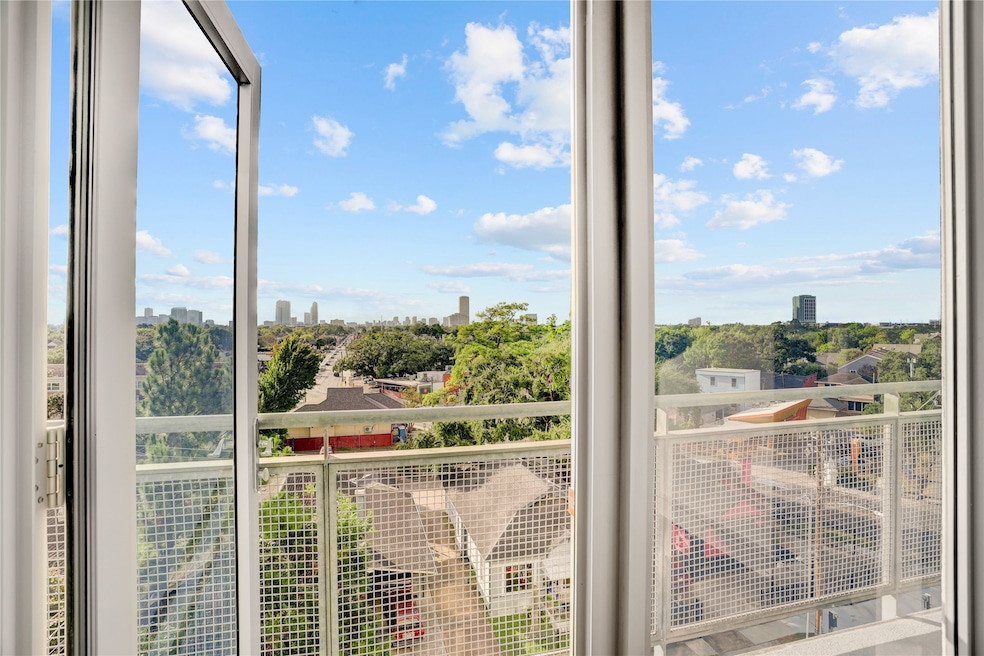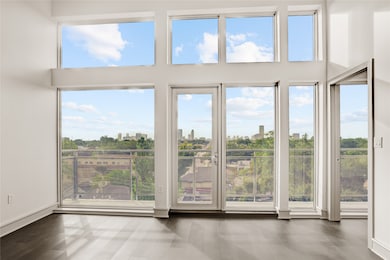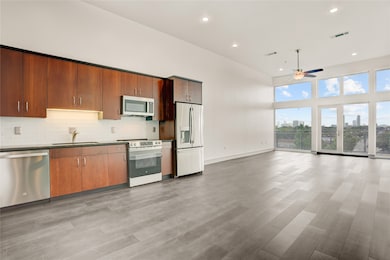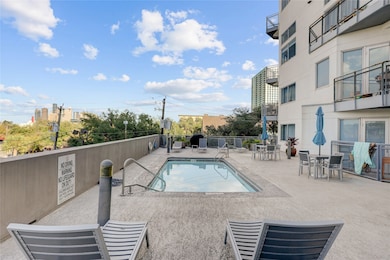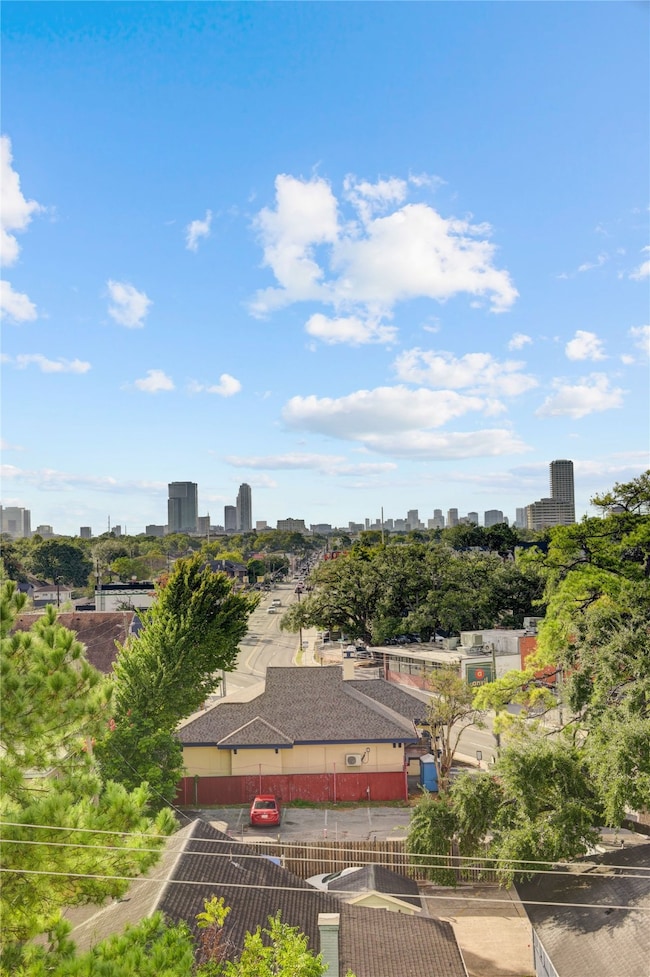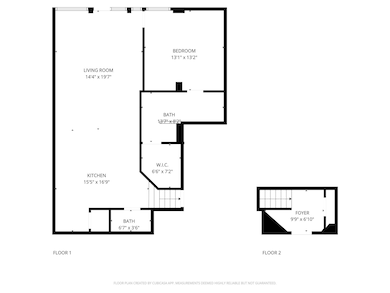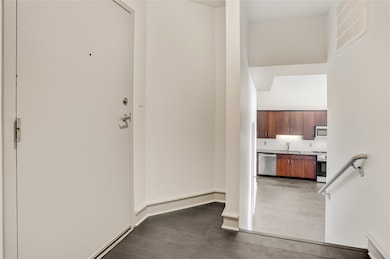Tremont Tower 3311 Yupon St Unit 519 Floor 5 Houston, TX 77006
Montrose NeighborhoodEstimated payment $2,471/month
Highlights
- Fitness Center
- Rooftop Deck
- Granite Countertops
- Baker Montessori Rated A-
- Views to the West
- Terrace
About This Home
Welcome home to Tremont Tower: an architecturally unique, light-filled retreat in the iconic heart of Montrose. Enter from the upper landing with a coat closet and storage nook, then step down into the airy main living level with brand-new paint, brand-new flooring, and soaring 12.5-ft ceilings. A dramatic wall of gleaming windows brings in incredible natural light and opens to your private balcony above the treeline, offering sweeping Houston skyline views. The open layout creates seamless a flow that feels just light home. The spacious bedroom features 10.5-ft ceilings, a large walk-in closet, and a bright double-vanity bathroom. Full-size stacking washer & dryer included. Enjoy true lock-and-leave living with a rooftop pool, fitness center, covered parking, bike storage, private dog run, and multiple welcoming lounge spaces. This unit is ready for you, schedule your private tour today! No airbnb/short term rentals per HOA.
Listing Agent
Nan & Company Properties - Corporate Office (Heights) License #0712829 Listed on: 11/13/2025

Property Details
Home Type
- Condominium
Est. Annual Taxes
- $5,145
Year Built
- Built in 2003
HOA Fees
- $519 Monthly HOA Fees
Home Design
- Entry on the 5th floor
Interior Spaces
- 1,023 Sq Ft Home
- Ceiling Fan
- Formal Entry
- Family Room Off Kitchen
- Living Room
- Open Floorplan
- Utility Room
- Home Gym
- Laminate Flooring
- Views to the West
Kitchen
- Electric Oven
- Electric Range
- Microwave
- Dishwasher
- Granite Countertops
- Disposal
Bedrooms and Bathrooms
- 1 Bedroom
- En-Suite Primary Bedroom
- Double Vanity
- Single Vanity
- Bathtub with Shower
Laundry
- Dryer
- Washer
Home Security
Parking
- 1 Car Garage
- Garage Door Opener
- Assigned Parking
- Controlled Entrance
Outdoor Features
- Balcony
- Rooftop Deck
- Terrace
Schools
- Baker Montessori Elementary School
- Lanier Middle School
- Lamar High School
Additional Features
- East Facing Home
- Central Heating and Cooling System
Listing and Financial Details
- Seller Concessions Offered
Community Details
Overview
- Association fees include common area insurance, cable TV, ground maintenance, maintenance structure, recreation facilities, sewer, trash, water
- Tremont Tower Association
- Mid-Rise Condominium
- Tremont Tower Condos
- Tremont Tower Subdivision
Recreation
- Park
Security
- Security Service
- Card or Code Access
- Fire and Smoke Detector
- Fire Sprinkler System
Map
About Tremont Tower
Home Values in the Area
Average Home Value in this Area
Tax History
| Year | Tax Paid | Tax Assessment Tax Assessment Total Assessment is a certain percentage of the fair market value that is determined by local assessors to be the total taxable value of land and additions on the property. | Land | Improvement |
|---|---|---|---|---|
| 2025 | $3,506 | $245,871 | $46,715 | $199,156 |
| 2024 | $3,506 | $260,891 | $49,569 | $211,322 |
| 2023 | $3,506 | $242,115 | $46,002 | $196,113 |
| 2022 | $5,137 | $233,301 | $44,327 | $188,974 |
| 2021 | $5,339 | $229,058 | $43,521 | $185,537 |
| 2020 | $5,290 | $218,442 | $41,504 | $176,938 |
| 2019 | $5,176 | $207,734 | $39,469 | $168,265 |
| 2018 | $3,481 | $185,943 | $35,329 | $150,614 |
| 2017 | $4,934 | $185,943 | $35,329 | $150,614 |
| 2016 | $4,695 | $176,921 | $33,615 | $143,306 |
| 2015 | $3,882 | $176,921 | $33,615 | $143,306 |
| 2014 | $3,882 | $159,779 | $30,358 | $129,421 |
Property History
| Date | Event | Price | List to Sale | Price per Sq Ft |
|---|---|---|---|---|
| 11/14/2025 11/14/25 | For Sale | $289,000 | 0.0% | $283 / Sq Ft |
| 10/23/2025 10/23/25 | Off Market | -- | -- | -- |
| 10/23/2025 10/23/25 | For Sale | $289,000 | -- | $283 / Sq Ft |
Purchase History
| Date | Type | Sale Price | Title Company |
|---|---|---|---|
| Vendors Lien | -- | Decatur Title Co Llc | |
| Warranty Deed | -- | Pinnacle Title Fort Bend | |
| Special Warranty Deed | -- | None Available | |
| Trustee Deed | -- | None Available | |
| Warranty Deed | -- | Pinnacle Title Co |
Mortgage History
| Date | Status | Loan Amount | Loan Type |
|---|---|---|---|
| Open | $159,920 | New Conventional |
Source: Houston Association of REALTORS®
MLS Number: 17950733
APN: 1255950000057
- 3311 Yupon St Unit 611
- 3403 Yupon St
- 1621 California St
- 3515 Yupon St
- 1101 Hawthorne St
- 3540 Yupon St
- 2516 Commonwealth St Unit 102
- 1621 Cherryhurst St
- 1503 Harold St
- 1515 Hyde Park Blvd Unit 1
- 1621 Haver St
- 1507 Kipling St
- 1724 Cherryhurst St
- 1709 Haver St
- 1510 Marshall St
- 912 Lovett Blvd Unit B
- 2506 Van Buren St
- 3614 Montrose Blvd Unit 305
- 3614 Montrose Blvd Unit 402
- 3614 Montrose Blvd Unit 1001
- 1507 California St
- 1423 Hawthorne St Unit 11
- 1423 Hawthorne St Unit 5
- 1423 Hawthorne St Unit 12
- 1419 Hawthorne St Unit 3
- 1419 Hawthorne St Unit 8
- 1504-1528 California St
- 3420 Mount Vernon St Unit 9
- 3511 Yupon St
- 1501 Hawthorne St Unit B
- 1411 Kipling St Unit 2
- 3411 Yoakum Blvd
- 1515 Hyde Park Blvd Unit 2
- 1515 Hyde Park Blvd Unit 26
- 1501 Hyde Park Blvd Unit 32
- 2613 Waugh Dr
- 1540 Hawthorne St Unit 4
- 3409 Mandell St Unit 2
- 1405 Hyde Park Blvd Unit 3
- 3715 Graustark St
