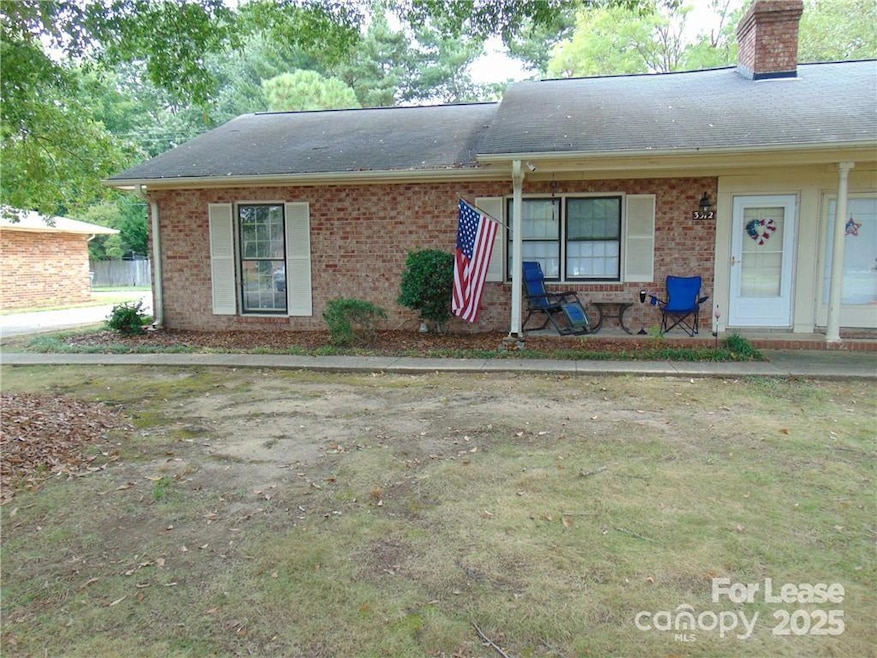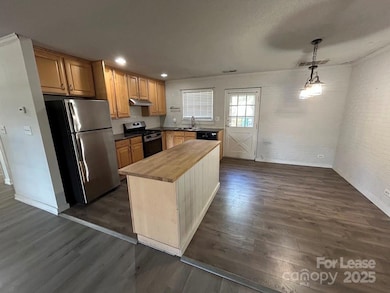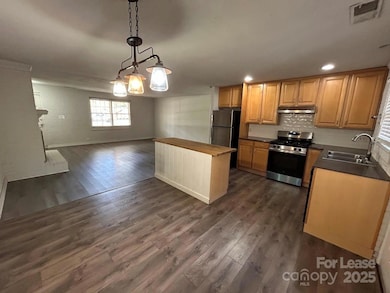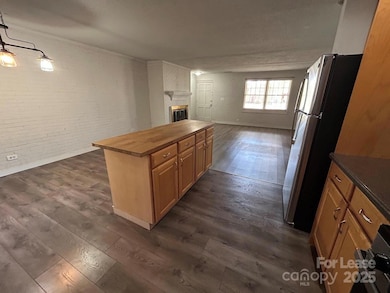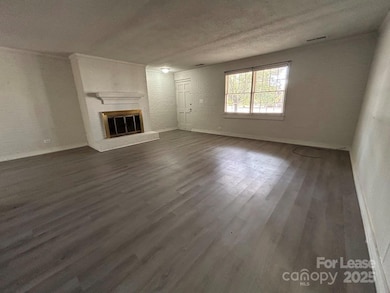3312 Circles End Unit 10 Charlotte, NC 28226
Wessex Square Neighborhood
2
Beds
1.5
Baths
1,116
Sq Ft
1967
Built
Highlights
- Wood Flooring
- Rear Porch
- Laundry Room
- Olde Providence Elementary Rated A-
- Patio
- 1-Story Property
About This Home
Swans Run is a quiet established neighborhood. Community amenities include a pool and play area. Hardwood floors. fireplace. exposed brick walls, private patio, and a huge yard! Home is located close to shopping (Arboretum, South Park, Colony Place) schools, and a park.
Listing Agent
EXP Realty LLC Ballantyne Brokerage Phone: 704-953-0183 License #258750 Listed on: 11/02/2025

Condo Details
Home Type
- Condominium
Est. Annual Taxes
- $1,442
Year Built
- Built in 1967
Parking
- 2 Open Parking Spaces
Home Design
- Entry on the 1st floor
- Slab Foundation
Interior Spaces
- 1,116 Sq Ft Home
- 1-Story Property
- Living Room with Fireplace
- Pull Down Stairs to Attic
- Laundry Room
Kitchen
- Gas Range
- Dishwasher
- Disposal
Flooring
- Wood
- Tile
Bedrooms and Bathrooms
- 2 Main Level Bedrooms
Outdoor Features
- Patio
- Rear Porch
Schools
- Olde Providence Elementary School
- Carmel Middle School
- South Mecklenburg High School
Utilities
- Central Air
- Floor Furnace
- Heating System Uses Natural Gas
- Gas Water Heater
Listing and Financial Details
- Security Deposit $1,800
- Property Available on 11/18/25
- Tenant pays for all except water
- 12-Month Minimum Lease Term
- Assessor Parcel Number 211-274-43
Community Details
Overview
- Property has a Home Owners Association
- Swans Run Towns Subdivision
Pet Policy
- Pet Deposit $250
Map
Source: Canopy MLS (Canopy Realtor® Association)
MLS Number: 4318374
APN: 211-274-43
Nearby Homes
- Bellamy Plan at Bellflower
- Dahlia Plan at Bellflower
- Paloma Plan at Bellflower
- 4013 Easton Ridge Ln
- 3013 Circles End Cir
- 1335 Sandstar Ln
- 1339 Sandstar Ln
- 3430 Rea Rd
- 2934 Springs Dr
- 1738 Bardstown Rd
- 6906 Old Forge Dr
- 3606 Sweetgrass Ln
- 2707 Quailrush Rd
- 7415 Edenbridge Ln
- 2736 Lawton Bluff Rd
- 4127 Bon Rea Dr
- 2702 Quailrush Rd
- 4020 Bon Rea Dr
- 3716 Bon Rea Dr
- 3844 Sweetgrass Ln
- 3412 Hilldale Way
- 3738 Sweetgrass Ln
- 6616 Kirkstall Ct
- 7328 Summerlin Place
- 7601 Bedfordshire Dr Unit ID1293793P
- 3300 Open Field Ln
- 7223 Graybeard Ct
- 6908 Lancer Dr
- 7700 Arboretum Dr
- 4100 Alexander View Dr
- 7907 Shorewood Dr Unit n/a
- 5026 Layman Dr
- 6611 Lancer Dr
- 6618 Alexander Rd
- 6937 Rothchild Dr
- 2300 Mirow Place
- 6836 Rothchild Dr Unit 29D
- 6828 Rothchild Dr Unit 29F
- 7201 Shannopin Dr
- 3209 Windbluff Dr
