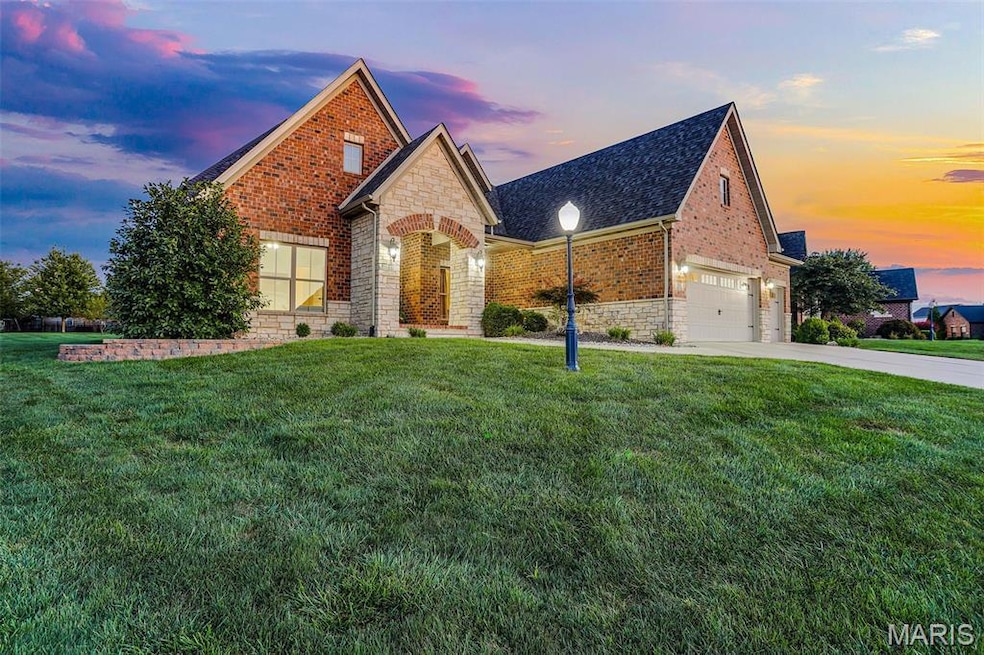
3312 Garvey Ln Edwardsville, IL 62025
Estimated payment $5,009/month
Highlights
- Recreation Room
- Engineered Wood Flooring
- Home Office
- Liberty Middle School Rated A-
- Great Room
- Home Gym
About This Home
Welcome to your dream home, where custom craftsmanship by Spencer Homes meets modern luxury in the heart of the desirable Ebbets Field Subdivision! Nestled within the acclaimed Edwardsville School District, this stunning 4-bedroom, 4-bathroom residence offers an unparalleled living experience. From the moment you step inside, you'll be captivated by the gleaming engineered hardwood flooring that flows seamlessly throughout the open and inviting floor plan. The heart of this home is the kitchen, meticulously designed with custom Cabinets by Weis Woodworks Inc., offering both exceptional beauty and functionality. The space is brilliantly illuminated by unique and stylish Lite Brite light fixtures, adding a touch of modern elegance to every gathering. Experience immersive audio throughout the entire property with a state-of-the-art zoned surround sound system, with speakers thoughtfully placed in every key area of the home and extending to the outdoor patio. This home offers peace of mind with a brand-new roof installed in 2024. Situated on an expansive lot, the backyard is a private canvas awaiting your vision. There is more than enough space to install the pool of your dreams and still have an abundance of yard left over for kids to play, pets to roam, or for hosting barbecues and outdoor activities. Don't miss the opportunity to own a truly custom home where every detail has been carefully curated for comfort, style, and entertainment.
Home Details
Home Type
- Single Family
Est. Annual Taxes
- $14,929
Year Built
- Built in 2012
Lot Details
- 0.41 Acre Lot
- Property has an invisible fence for dogs
- Landscaped
HOA Fees
- $23 Monthly HOA Fees
Parking
- 3 Car Attached Garage
Home Design
- Architectural Shingle Roof
- Concrete Block And Stucco Construction
Interior Spaces
- 1-Story Property
- Gas Fireplace
- Great Room
- Breakfast Room
- Home Office
- Recreation Room
- Game Room
- Home Gym
- Laundry Room
- Basement
Flooring
- Engineered Wood
- Carpet
- Concrete
- Ceramic Tile
Bedrooms and Bathrooms
- 4 Bedrooms
Schools
- Edwardsville Dist 7 Elementary And Middle School
- Edwardsville High School
Utilities
- Forced Air Heating and Cooling System
- 220 Volts
Community Details
- Ebbets Field Association
- Built by Spencer Homes
Listing and Financial Details
- Assessor Parcel Number 14-2-15-24-19-401-166
Map
Home Values in the Area
Average Home Value in this Area
Tax History
| Year | Tax Paid | Tax Assessment Tax Assessment Total Assessment is a certain percentage of the fair market value that is determined by local assessors to be the total taxable value of land and additions on the property. | Land | Improvement |
|---|---|---|---|---|
| 2024 | $14,929 | $215,110 | $41,930 | $173,180 |
| 2023 | $14,929 | $199,620 | $38,910 | $160,710 |
| 2022 | $14,024 | $184,530 | $35,970 | $148,560 |
| 2021 | $12,575 | $175,140 | $34,140 | $141,000 |
| 2020 | $12,179 | $169,720 | $33,080 | $136,640 |
| 2019 | $12,097 | $166,890 | $32,530 | $134,360 |
| 2018 | $11,895 | $159,400 | $31,070 | $128,330 |
| 2017 | $11,580 | $156,030 | $30,410 | $125,620 |
| 2016 | $11,350 | $168,560 | $30,410 | $138,150 |
| 2015 | $4,049 | $156,260 | $28,190 | $128,070 |
| 2014 | $4,049 | $156,260 | $28,190 | $128,070 |
| 2013 | $4,049 | $156,260 | $28,190 | $128,070 |
Property History
| Date | Event | Price | Change | Sq Ft Price |
|---|---|---|---|---|
| 08/28/2025 08/28/25 | For Sale | $688,000 | -- | $184 / Sq Ft |
Purchase History
| Date | Type | Sale Price | Title Company |
|---|---|---|---|
| Special Warranty Deed | -- | None Available | |
| Warranty Deed | $470,000 | First American Title Ins Co | |
| Warranty Deed | $85,000 | None Available |
Mortgage History
| Date | Status | Loan Amount | Loan Type |
|---|---|---|---|
| Previous Owner | $50,000 | New Conventional | |
| Previous Owner | $350,000 | New Conventional | |
| Previous Owner | $395,000 | New Conventional | |
| Previous Owner | $333,000 | New Conventional | |
| Previous Owner | $349,800 | New Conventional | |
| Previous Owner | $350,000 | Purchase Money Mortgage | |
| Previous Owner | $5,000 | Unknown | |
| Previous Owner | $84,990 | Unknown | |
| Previous Owner | $5,000 | Purchase Money Mortgage | |
| Previous Owner | $4,521,000 | Unknown |
Similar Homes in Edwardsville, IL
Source: MARIS MLS
MLS Number: MIS25057252
APN: 14-2-15-24-19-401-166
- 3348 Drysdale Ct
- 7048 Alston Ct
- 3101 Birmingham Dr
- 3131 Ashley Dr
- 3135 Ashley Dr
- 0 Savannah Crossing Unit 23020001
- 7142 Buckland Ct
- 2807 Hunters Crossing Dr
- 7008 Seminary Ridge Ct
- 6817 Deer Creek
- 7154 Savannah Dr
- 7150 Savannah Dr
- 3020 Mobile Dr
- 3019 Mobile Dr
- 14 W Southcrest Cir
- 112 Chattanooga Ct
- 8 Singletree Ln
- 10 Richmond Ct
- 100 District Dr
- 3478 Manassas Dr
- 751 Village Dr
- 800 Village Dr Unit 1
- 6 Peachtree Ln Unit 6
- 8 Peartree Ln
- 706 S Station Rd Unit 706
- 1449 Village Circle Dr
- 116 Bayhill Blvd
- 127 4th Ave
- 101-180 Homestead Ct
- 1108 Cobblestone Dr Unit Cobblestone Duplex
- 609 Grandview Dr
- 95 Devon Ct
- 110 Ginger Creek Pkwy Unit 3
- 6190 Bennett Dr Unit 211
- 92 Magnolia Dr
- 1 Campus Edge Dr
- 11 S Cherry Hills
- 805-817 Lancashire Dr
- 1010 Enclave Blvd Unit 1001-411.1408614
- 1010 Enclave Blvd Unit 1010-305.1408613






