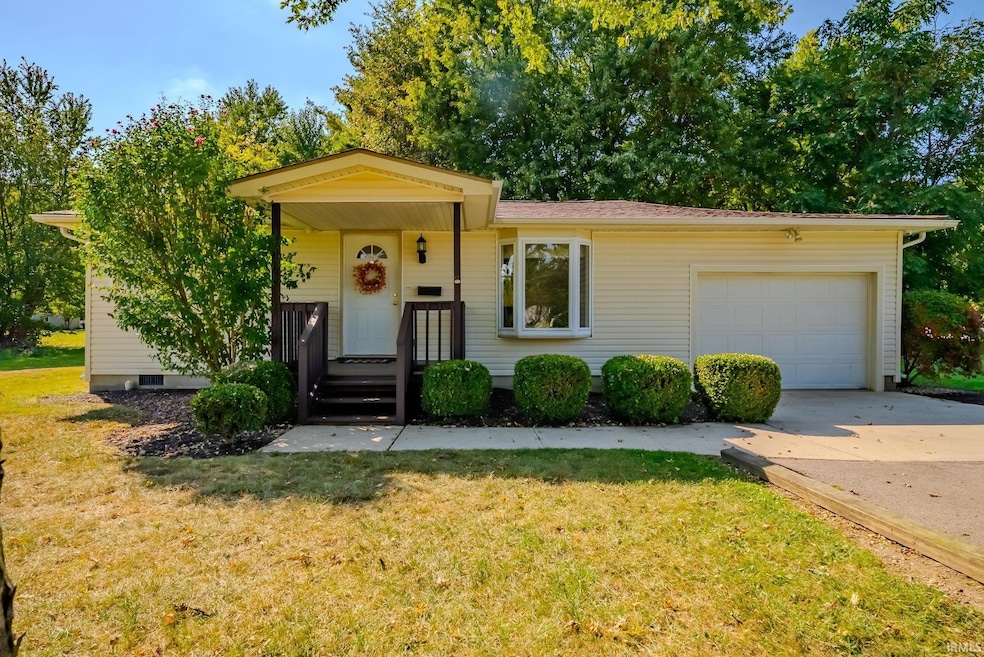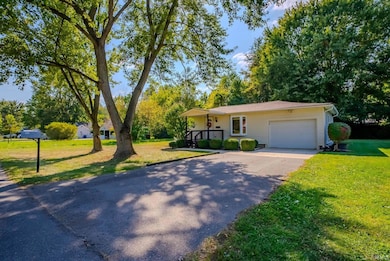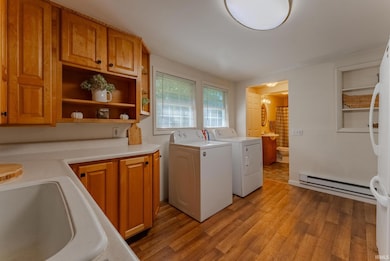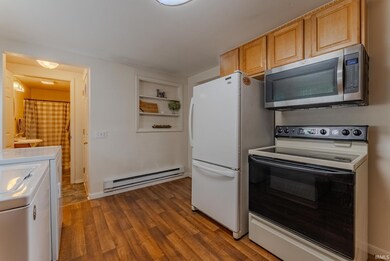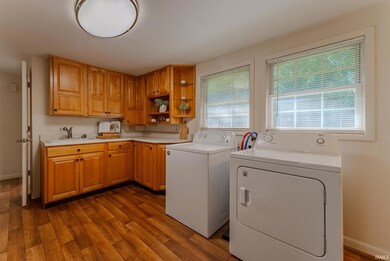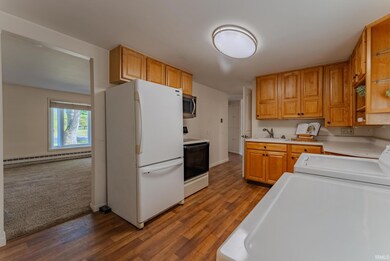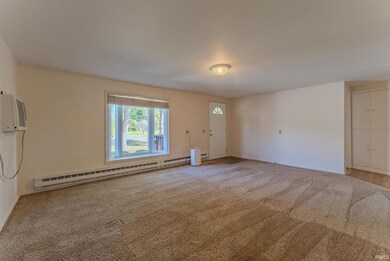3312 S Overman Ave Marion, IN 46953
Southeast Marion NeighborhoodEstimated payment $594/month
Highlights
- Ranch Style House
- Double Pane Windows
- Covered Deck
- 1 Car Attached Garage
- Built-in Bookshelves
- Bathtub with Shower
About This Home
Move in Ready, Affordable and adorable 2 BR, 2 BA home with covered front porch, 1 car attached garage and nice maintenance free exterior. This "right" sized home features a charming kitchen with beautiful wood cabinets and the range, microwave, refrigerator, washer and dryer are included. The large living room features a bay window, wall AC unit for the home and updated steel entrance door. The two bedrooms are spacious with nice natural light and closet space. Handy 2 bathroom set up includes one bathroom with a tub, the second boasts a walk in shower. This darling home is ready for you!
Listing Agent
F.C. Tucker Realty Center Brokerage Phone: 765-517-1514 Listed on: 09/18/2025

Home Details
Home Type
- Single Family
Est. Annual Taxes
- $1,140
Year Built
- Built in 1970
Lot Details
- 8,276 Sq Ft Lot
- Lot Dimensions are 99x84
- Level Lot
Parking
- 1 Car Attached Garage
- Garage Door Opener
- Driveway
- Off-Street Parking
Home Design
- Ranch Style House
- Asphalt Roof
- Vinyl Construction Material
Interior Spaces
- Built-in Bookshelves
- Double Pane Windows
- Crawl Space
- Electric Dryer Hookup
Kitchen
- Electric Oven or Range
- Laminate Countertops
Flooring
- Carpet
- Laminate
- Vinyl
Bedrooms and Bathrooms
- 2 Bedrooms
- 2 Full Bathrooms
- Bathtub with Shower
- Separate Shower
Schools
- Frances Slocum/Justice Elementary School
- Mcculloch/Justice Middle School
- Marion High School
Utilities
- Cooling System Mounted In Outer Wall Opening
- Baseboard Heating
- Cable TV Available
Additional Features
- Covered Deck
- Suburban Location
Community Details
- Hay Subdivision
Listing and Financial Details
- Assessor Parcel Number 27-07-17-302-021.000-002
Map
Home Values in the Area
Average Home Value in this Area
Tax History
| Year | Tax Paid | Tax Assessment Tax Assessment Total Assessment is a certain percentage of the fair market value that is determined by local assessors to be the total taxable value of land and additions on the property. | Land | Improvement |
|---|---|---|---|---|
| 2024 | $1,040 | $52,000 | $8,500 | $43,500 |
| 2023 | $1,178 | $58,900 | $8,500 | $50,400 |
| 2022 | $928 | $46,400 | $6,100 | $40,300 |
| 2021 | $870 | $43,500 | $6,500 | $37,000 |
| 2020 | $590 | $29,500 | $6,500 | $23,000 |
| 2019 | $590 | $29,500 | $6,500 | $23,000 |
| 2018 | $590 | $29,500 | $6,500 | $23,000 |
| 2017 | $590 | $29,500 | $6,500 | $23,000 |
| 2016 | $590 | $29,500 | $6,500 | $23,000 |
| 2014 | $590 | $29,500 | $6,500 | $23,000 |
| 2013 | $590 | $34,500 | $6,500 | $28,000 |
Property History
| Date | Event | Price | List to Sale | Price per Sq Ft |
|---|---|---|---|---|
| 10/29/2025 10/29/25 | Price Changed | $94,900 | -2.1% | $124 / Sq Ft |
| 09/18/2025 09/18/25 | For Sale | $96,900 | -- | $126 / Sq Ft |
Purchase History
| Date | Type | Sale Price | Title Company |
|---|---|---|---|
| Warranty Deed | -- | None Available |
Mortgage History
| Date | Status | Loan Amount | Loan Type |
|---|---|---|---|
| Open | $40,000 | Stand Alone Refi Refinance Of Original Loan |
Source: Indiana Regional MLS
MLS Number: 202537999
APN: 27-07-17-302-021.000-002
- 3509 S Allegheny Ave
- 1026 E 38th St
- 3511 S Lincoln Blvd
- 0 E 38th St
- 3007 E 38th St
- 1721 E Williams St
- 2716 S Home Ave
- 1531 E St
- 1607 E 33rd St
- 1530 E 35th St
- 617 E 27th Unit Grant County
- 1522 E 36th St
- 617 E 27th St
- 2709 S Lincoln Blvd
- 3640 S Adams St
- 1607 E 36th St
- 3553 S Boots St
- 0 Highway 25 Unit 1 21418266
- 0 Highway 25 Unit 2 21418534
- 2516 S Washington St
- 3406 S Overman Ave
- 3722 S Granton Place Dr
- 1526 E 36th St
- 2448 Jefferson Cir
- 2824 S Boots St
- 4224 S Washington St Unit 4224 1E
- 5000 Prestwick Square
- 816 S Boots St
- 816 S Boots St
- 903 W 11th St
- 304 S Gallatin St
- 906 W 3rd St Unit C
- 412 W Nelson St Unit 412
- 102 S F St
- 102 S F St
- 116 S G St
- 116 S G St
- 116 S G St
- 116 S G St
- 124 N F St
