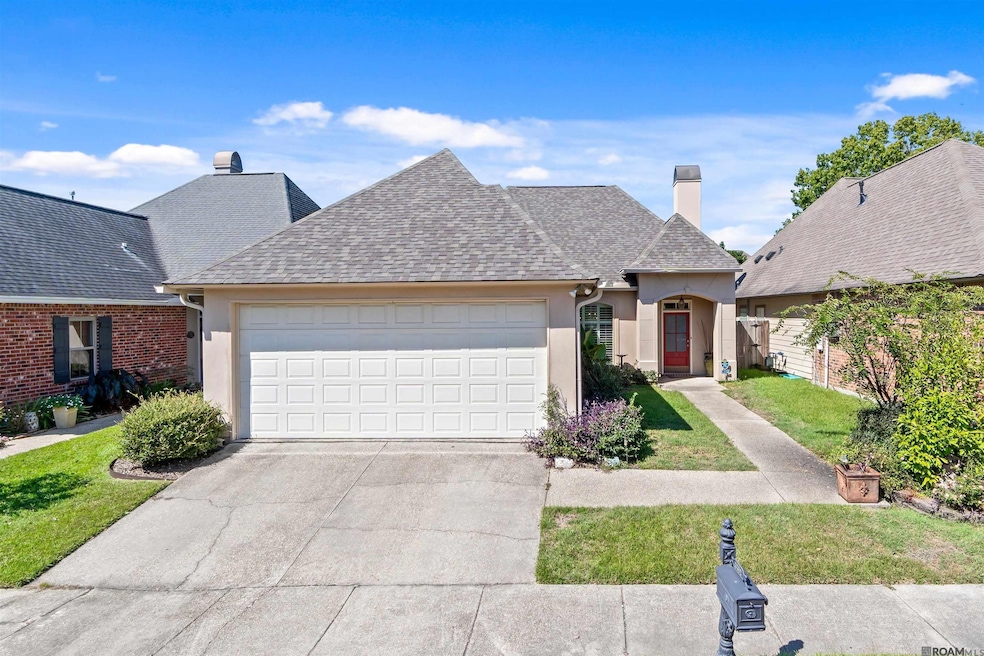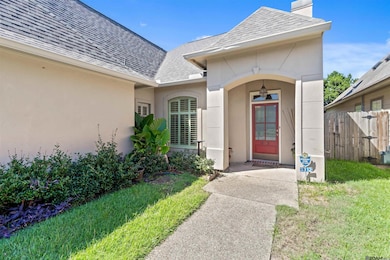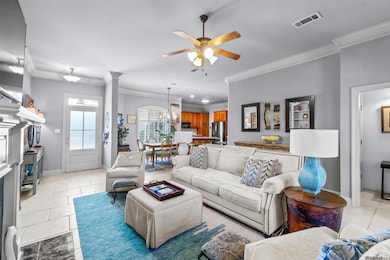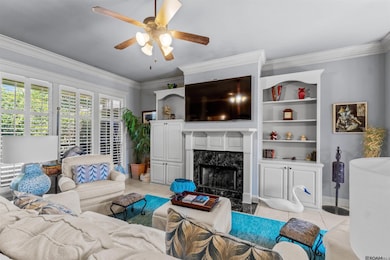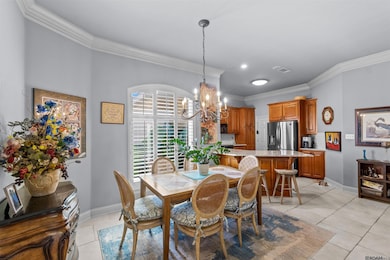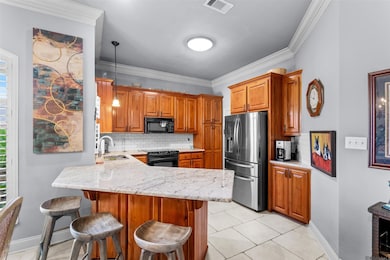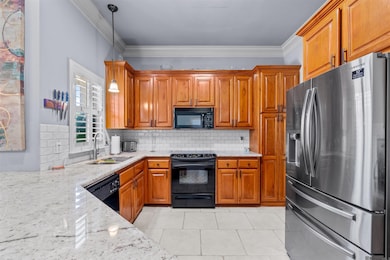
3312 Vintage Ct Baton Rouge, LA 70809
Airline/Jefferson NeighborhoodEstimated payment $1,981/month
Highlights
- Very Popular Property
- French Architecture
- 2 Car Attached Garage
- Lake Front
- Covered Patio or Porch
- Built-In Features
About This Home
Low-maintenance living meets stylish comfort in the heart of Baton Rouge. Step inside this beautifully maintained 3 bedroom, 2 bath garden patio home featuring a desirable Open split floor plan, tall ceilings, and no carpet throughout. Major updates offer peace of mind with a NEW ROOF in 2025 and NEW HVAC in 2024. The kitchen is a true highlight with ample cabinetry, granite countertops, and a functional layout perfect for everyday living or easy entertaining. The spacious primary suite offers a serene view of the lush backyard and opens to a charming covered patio and Arbor, creating a peaceful retreat right at home. Outside, you'll fall in love with the beautifully landscaped, tranquil outdoor oasis—a private setting ideal for morning coffee, relaxed evenings, or quiet gardening moments. Designed for low-maintenance living, this garden home allows you to enjoy your space without the upkeep of a large yard. Located in a highly convenient area just minutes from Our Lady of the Lake & Baton Rouge General Hospital, premier shopping, Bocage Village, Bocage Racquet Club, Baton Rouge Country Club, and more, this home places you in the center of it all while still feeling tucked away and private.
Listing Agent
Keller Williams Realty Red Stick Partners License #0099563967 Listed on: 10/16/2025

Home Details
Home Type
- Single Family
Est. Annual Taxes
- $2,660
Year Built
- Built in 2003
Lot Details
- 4,356 Sq Ft Lot
- Lot Dimensions are 43x102
- Lake Front
- Property is Fully Fenced
- Privacy Fence
- Wood Fence
- Landscaped
- Zero Lot Line
HOA Fees
- $28 Monthly HOA Fees
Home Design
- French Architecture
- Slab Foundation
- Frame Construction
- Shingle Roof
Interior Spaces
- 1,602 Sq Ft Home
- 1-Story Property
- Built-In Features
- Crown Molding
- Ceiling height of 9 feet or more
- Ceiling Fan
- Ventless Fireplace
- Gas Log Fireplace
- Ceramic Tile Flooring
- Attic Access Panel
- Fire and Smoke Detector
- Washer and Dryer Hookup
Kitchen
- Breakfast Bar
- Oven or Range
- Microwave
- Dishwasher
- Disposal
Bedrooms and Bathrooms
- 3 Bedrooms
- En-Suite Bathroom
- Walk-In Closet
- 2 Full Bathrooms
- Double Vanity
- Soaking Tub
- Separate Shower
Parking
- 2 Car Attached Garage
- Garage Door Opener
- Driveway
- On-Street Parking
- Open Parking
Outdoor Features
- Covered Patio or Porch
- Exterior Lighting
- Rain Gutters
Utilities
- Cooling Available
- Heating Available
- Electric Water Heater
Community Details
- Association fees include accounting, common areas, insurance, legal, maint subd entry hoa, management
- Built by Dupree Construction Company, LLC
- Lake At Oxford Place The Subdivision
Map
Home Values in the Area
Average Home Value in this Area
Tax History
| Year | Tax Paid | Tax Assessment Tax Assessment Total Assessment is a certain percentage of the fair market value that is determined by local assessors to be the total taxable value of land and additions on the property. | Land | Improvement |
|---|---|---|---|---|
| 2024 | $2,660 | $29,450 | $6,200 | $23,250 |
| 2023 | $2,660 | $23,940 | $4,000 | $19,940 |
| 2022 | $2,859 | $23,940 | $4,000 | $19,940 |
| 2021 | $2,793 | $23,940 | $4,000 | $19,940 |
| 2020 | $2,775 | $23,940 | $4,000 | $19,940 |
| 2019 | $2,725 | $22,500 | $4,000 | $18,500 |
| 2018 | $2,691 | $22,500 | $4,000 | $18,500 |
| 2017 | $2,691 | $22,500 | $4,000 | $18,500 |
| 2016 | $1,847 | $22,500 | $4,000 | $18,500 |
| 2015 | $1,849 | $22,500 | $4,000 | $18,500 |
| 2014 | $1,843 | $22,500 | $4,000 | $18,500 |
| 2013 | -- | $22,500 | $4,000 | $18,500 |
Property History
| Date | Event | Price | List to Sale | Price per Sq Ft | Prior Sale |
|---|---|---|---|---|---|
| 10/16/2025 10/16/25 | For Sale | $330,000 | +6.5% | $206 / Sq Ft | |
| 07/17/2023 07/17/23 | Sold | -- | -- | -- | View Prior Sale |
| 06/14/2023 06/14/23 | Pending | -- | -- | -- | |
| 06/07/2023 06/07/23 | For Sale | $310,000 | +23.0% | $194 / Sq Ft | |
| 06/12/2019 06/12/19 | Sold | -- | -- | -- | View Prior Sale |
| 05/10/2019 05/10/19 | Price Changed | $252,000 | +0.8% | $158 / Sq Ft | |
| 05/08/2019 05/08/19 | Pending | -- | -- | -- | |
| 04/04/2019 04/04/19 | Price Changed | $250,000 | -1.6% | $157 / Sq Ft | |
| 03/14/2019 03/14/19 | Price Changed | $254,000 | -0.8% | $159 / Sq Ft | |
| 02/28/2019 02/28/19 | For Sale | $256,000 | -- | $161 / Sq Ft |
Purchase History
| Date | Type | Sale Price | Title Company |
|---|---|---|---|
| Deed | $310,000 | None Listed On Document | |
| Deed | $252,000 | Baton Rouge Title Co Inc | |
| Warranty Deed | $225,000 | -- | |
| Warranty Deed | $220,000 | -- | |
| Deed | $169,500 | -- |
Mortgage History
| Date | Status | Loan Amount | Loan Type |
|---|---|---|---|
| Previous Owner | $260,316 | VA | |
| Previous Owner | $176,000 | New Conventional | |
| Previous Owner | $176,000 | New Conventional | |
| Previous Owner | $135,500 | New Conventional |
About the Listing Agent

Natasha Engle — Realtor®, Negotiator, and Baton Rouge Market Expert
Licensed since 2007, Natasha Engle has guided hundreds of families and investors through the real estate process with confidence and success — selling nearly 600 homes throughout Baton Rouge and surrounding parishes. With 18 years of experience, Natasha is known for her sharp negotiation skills, innovative marketing strategies, and genuine care for her clients’ goals.
A seasoned real estate investor herself,
Natasha's Other Listings
Source: Greater Baton Rouge Association of REALTORS®
MLS Number: 2025019154
APN: 01753053
- 9216 Essex Bay Ct
- 9144 Oxford Place Dr
- 9302 Hilltrace Ave
- 10280 W Winston Ave Unit 11
- 10280 W Winston Ave Unit 3
- 10280 W Winston Ave
- 10280 W Winston Ave Unit 10
- 10282 W Winston Ave Unit 1
- 10286 W Winston Ave Unit 7
- 10286 W Winston Ave Unit 6
- 3832 N Bluebonnet Rd
- 10288 W Winston Ave Unit 4
- 10288 W Winston Ave Unit 6
- 10288 W Winston Ave Unit 3
- 3812 Berkley Hill Ave
- 10292 W Winston Ave Unit 7
- 3857 N Bluebonnet Rd
- 10300 W Winston Ave Unit 6
- 10298 W Winston Ave Unit 10
- 10298 W Winston Ave Unit 7
- 10280 W Winston Ave Unit 11
- 10286 W Winston Ave Unit 7
- 10300 W Winston Ave Unit 6
- 10318 Celtic Dr
- 8939 Jefferson Hwy
- 3445 Bluebonnet Blvd
- 9506 Jefferson Hwy Unit 26
- 9506 Jefferson Hwy Unit 19
- 9771 Jefferson Hwy
- 4332 Rue de Belle Maison
- 4153 Jefferson Woods Dr
- 3480 San Felipe Dr
- 3484 Cedarcrest Ave
- 3451 San Felipe Dr
- 10049 Jefferson Hwy
- 2424 Drusilla Ln
- 10064 Jefferson Hwy Unit B
- 10390 Jefferson Hwy
- 2002 Red Stick Dr
- 10448 Jefferson Hwy Unit G
