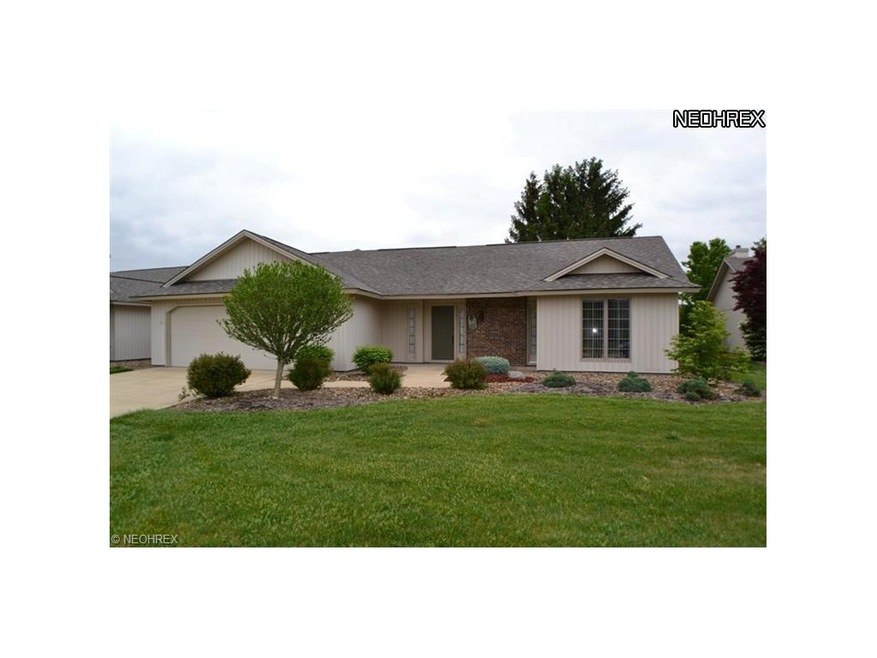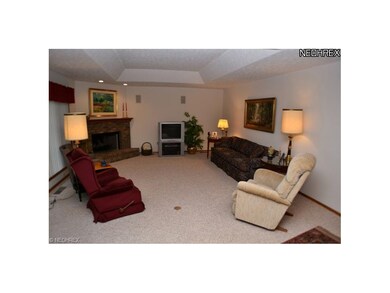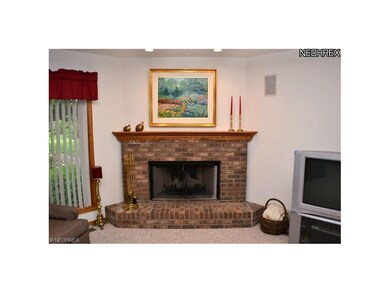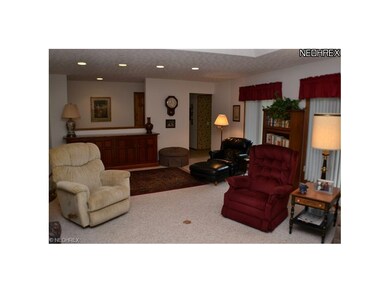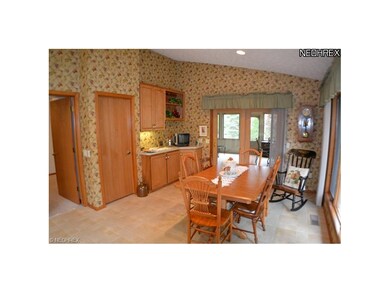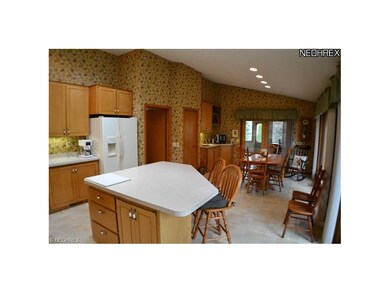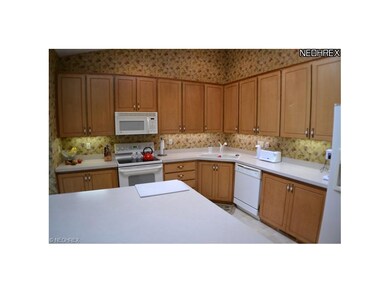
33123 Eagles Glen Ct North Ridgeville, OH 44039
Highlights
- Fitness Center
- 1 Fireplace
- Cul-De-Sac
- Wooded Lot
- Community Pool
- Enclosed Patio or Porch
About This Home
As of August 2025Wonderful cluster home situated on wooded lot on cul-de-sac street in beautiful Ridgefield. Features include a spacious great room with tray ceiling and wood burning fireplace, wonderful eat-in kitchen with vaulted ceiling, skylight, large walk-in pantry, all appliances, island and extra storage area, spacious master bedroom with full bath and large walk-in dressing room, 2.5 total baths, fantastic 19' x 17' screed porch with ceiling fan and indoor/outdoor carpet, all window treatments remain, over-sized garage with extra storage, pegboard, floor drain, hot and cold water, pull-down stairs to overhead storage, and steel insulated door with opener. Subdivision clubhouse, fitness center and pool. One year HMS Home Warranty.
Last Agent to Sell the Property
RE/MAX Crossroads Properties License #289585 Listed on: 05/24/2013

Home Details
Home Type
- Single Family
Est. Annual Taxes
- $4,853
Year Built
- Built in 2003
Lot Details
- 8,220 Sq Ft Lot
- Lot Dimensions are 59 x 138
- Cul-De-Sac
- Sprinkler System
- Wooded Lot
HOA Fees
- $42 Monthly HOA Fees
Home Design
- Brick Exterior Construction
- Asphalt Roof
- Vinyl Construction Material
Interior Spaces
- 2,486 Sq Ft Home
- 1-Story Property
- 1 Fireplace
- Fire and Smoke Detector
Kitchen
- Built-In Oven
- Range
- Microwave
- Dishwasher
- Disposal
Bedrooms and Bathrooms
- 2 Bedrooms
Laundry
- Dryer
- Washer
Parking
- 2 Car Attached Garage
- Garage Drain
- Garage Door Opener
Additional Features
- Enclosed Patio or Porch
- Heat Pump System
Listing and Financial Details
- Assessor Parcel Number 07-00-001-000-147
Community Details
Overview
- $260 Annual Maintenance Fee
- Maintenance fee includes Landscaping, Snow Removal
- Association fees include landscaping, recreation
- Ridgefield Community
Amenities
- Common Area
Recreation
- Community Playground
- Fitness Center
- Community Pool
Ownership History
Purchase Details
Home Financials for this Owner
Home Financials are based on the most recent Mortgage that was taken out on this home.Purchase Details
Home Financials for this Owner
Home Financials are based on the most recent Mortgage that was taken out on this home.Purchase Details
Home Financials for this Owner
Home Financials are based on the most recent Mortgage that was taken out on this home.Purchase Details
Purchase Details
Home Financials for this Owner
Home Financials are based on the most recent Mortgage that was taken out on this home.Similar Homes in the area
Home Values in the Area
Average Home Value in this Area
Purchase History
| Date | Type | Sale Price | Title Company |
|---|---|---|---|
| Fiduciary Deed | $466,500 | Ohio Real Title | |
| Warranty Deed | $262,000 | Signature Title Agency | |
| Interfamily Deed Transfer | -- | None Available | |
| Corporate Deed | $301,100 | Multiple | |
| Corporate Deed | -- | Multiple |
Mortgage History
| Date | Status | Loan Amount | Loan Type |
|---|---|---|---|
| Open | $362,400 | Credit Line Revolving | |
| Previous Owner | $152,000 | Unknown | |
| Previous Owner | $160,000 | Purchase Money Mortgage |
Property History
| Date | Event | Price | Change | Sq Ft Price |
|---|---|---|---|---|
| 08/25/2025 08/25/25 | Sold | $456,000 | -4.0% | $183 / Sq Ft |
| 07/16/2025 07/16/25 | Pending | -- | -- | -- |
| 06/13/2025 06/13/25 | For Sale | $475,000 | +1.8% | $191 / Sq Ft |
| 04/30/2024 04/30/24 | Sold | $466,500 | -4.2% | $188 / Sq Ft |
| 03/30/2024 03/30/24 | Pending | -- | -- | -- |
| 03/23/2024 03/23/24 | For Sale | $487,000 | +85.9% | $196 / Sq Ft |
| 07/02/2013 07/02/13 | Sold | $262,000 | -6.1% | $105 / Sq Ft |
| 05/30/2013 05/30/13 | Pending | -- | -- | -- |
| 05/24/2013 05/24/13 | For Sale | $279,000 | -- | $112 / Sq Ft |
Tax History Compared to Growth
Tax History
| Year | Tax Paid | Tax Assessment Tax Assessment Total Assessment is a certain percentage of the fair market value that is determined by local assessors to be the total taxable value of land and additions on the property. | Land | Improvement |
|---|---|---|---|---|
| 2024 | $6,974 | $136,612 | $33,075 | $103,537 |
| 2023 | $6,010 | $104,017 | $24,959 | $79,058 |
| 2022 | $5,396 | $104,017 | $24,959 | $79,058 |
| 2021 | $5,416 | $104,017 | $24,959 | $79,058 |
| 2020 | $5,178 | $91,970 | $22,070 | $69,900 |
| 2019 | $5,168 | $91,970 | $22,070 | $69,900 |
| 2018 | $5,169 | $91,970 | $22,070 | $69,900 |
| 2017 | $4,958 | $81,670 | $22,750 | $58,920 |
| 2016 | $5,034 | $81,670 | $22,750 | $58,920 |
| 2015 | $5,106 | $81,670 | $22,750 | $58,920 |
| 2014 | $5,244 | $81,670 | $22,750 | $58,920 |
| 2013 | $5,434 | $81,670 | $22,750 | $58,920 |
Agents Affiliated with this Home
-
Kristie Ohlin

Seller's Agent in 2025
Kristie Ohlin
Howard Hanna
(440) 773-7760
4 in this area
146 Total Sales
-
Joanne Winkler

Buyer's Agent in 2025
Joanne Winkler
RE/MAX
(440) 552-0115
5 in this area
76 Total Sales
-
Sue Bortnick

Seller's Agent in 2024
Sue Bortnick
RE/MAX
(216) 272-2206
4 in this area
36 Total Sales
-
Maria Moodt

Seller's Agent in 2013
Maria Moodt
RE/MAX Crossroads
(440) 821-5075
69 in this area
89 Total Sales
-
Chris Merry

Buyer's Agent in 2013
Chris Merry
Howard Hanna
(216) 221-6585
7 Total Sales
Map
Source: MLS Now
MLS Number: 3411907
APN: 07-00-001-000-147
- 9064 Hummingbird Ln
- 9013 Root Rd
- 9000 Riverwood Dr
- 9088 Hummingbird Ln
- 9090 Nesthaven Way
- 9032 Riverwood Dr
- 9048 Riverwood Dr
- 9130 Katherine St
- 8972 Timber Edge Dr
- 32833 Fallhaven Cir
- 8784 Gatewood Dr
- 9134 Brian St
- 9162 Brian St
- 32986 Woodhaven Cir
- 9129 Riverwood Dr
- 9113 Riverwood Dr
- 32803 Woodstone Cir
- 32474 Bluffstone Cir
- 32539 Bridgestone Dr
- 9540 Root Rd
