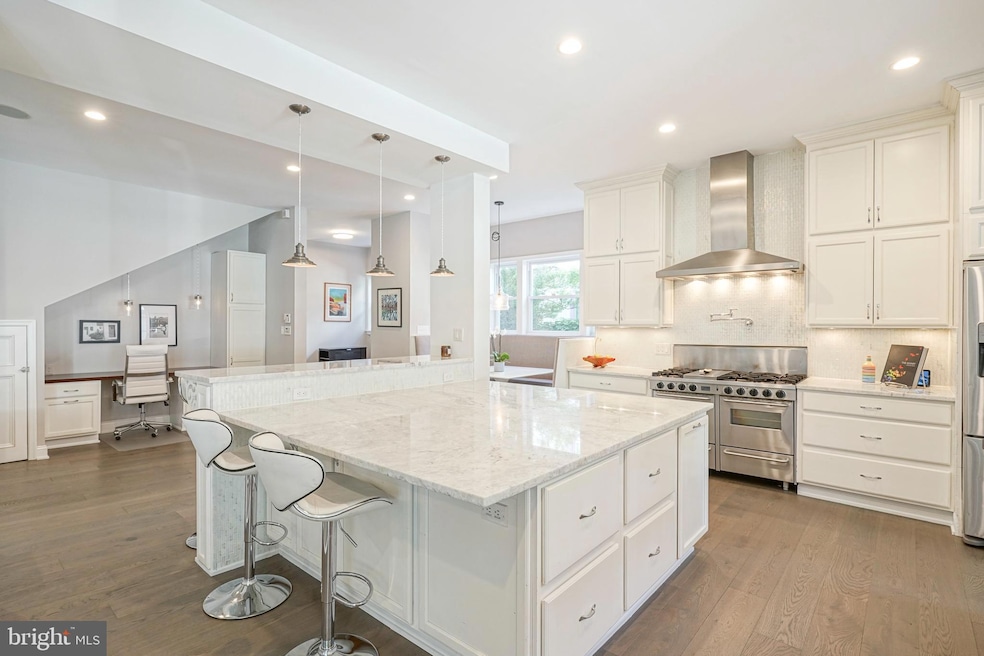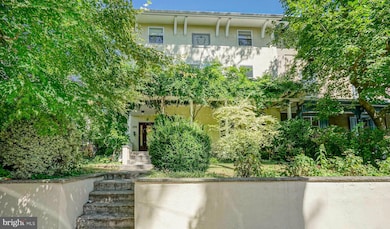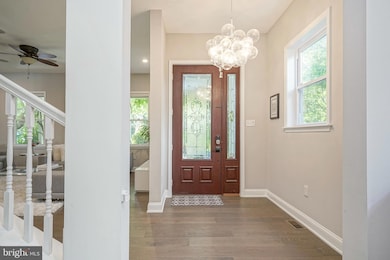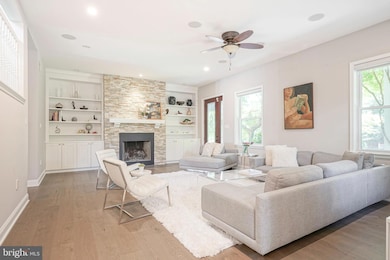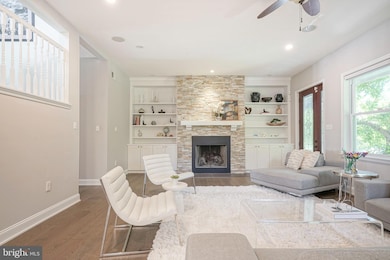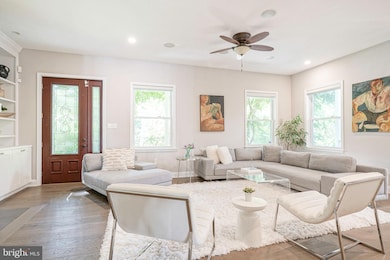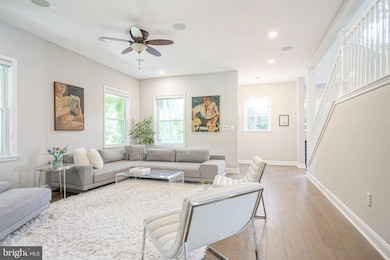3313 Baring St Philadelphia, PA 19104
Powelton Village NeighborhoodEstimated payment $8,696/month
Highlights
- No HOA
- 90% Forced Air Heating and Cooling System
- 3-minute walk to Drexel Park
About This Home
Welcome to 3313 Baring Street, an exceptional, fully renovated home set on a rare 45x110 foot lot in the heart of University City. Located on one of the area’s most picturesque tree-lined streets, this stunning residence seamlessly combines historic charm with modern luxury, creating the perfect sanctuary for contemporary living. Step inside this expansive, south-facing home and be greeted by light-filled interiors that exude elegance and warmth, featuring high ceilings, large windows, and spacious living areas that offer an unmatched sense of openness and comfort.
The main level is designed for both grand entertaining and everyday comfort, with a welcoming foyer, an impressive living room, and a formal dining area. The gourmet kitchen is a true centerpiece, featuring a massive island, high-end appliances, and ample cabinetry that make it perfect for culinary enthusiasts. A bright breakfast nook, open layout, and seamless flow into the dining and living areas create an ideal space for hosting gatherings. Additional features include a mudroom and a stylish powder room, enhancing the home’s overall functionality.
The second floor is a private oasis, highlighted by the expansive primary suite with three walk-in closets and a spa-like bath featuring heated floors, adding a luxurious touch of warmth and comfort. This floor also includes an additional bedroom, a cozy sitting area, a dedicated office, and a convenient laundry room, providing everything needed for modern, upscale living. The third floor continues to impress with four generously sized bedrooms, a spacious family room, and two additional full baths, making it ideal for accommodating family and guests.
The fully finished lower level offers a versatile space with a massive rec room, perfect for game nights, movie marathons, or a vibrant play area. This level also includes a wet bar, ample storage, a mechanical room, and an additional powder room, rounding out the home’s extensive offerings.
Outside, embrace the beauty of Philadelphia’s seasons with superb outdoor spaces, perfect for al fresco dining, gardening, or simply unwinding in the tranquil surroundings. The well-manicured lawn and patio areas offer additional versatility, whether for entertaining or relaxation. The property also includes convenient 4+ car parking directly adjacent to the home—a rare and valuable feature in the city—with the driveway having been long-term leased by both current and previous owners, and the lease is transferable.
Located in the highly sought-after Powelton Village neighborhood and within the Powel School catchment, 3313 Baring Street offers a harmonious blend of luxury, functionality, and an unbeatable location. With six bedrooms, dedicated home offices, extraordinary outdoor space, and unparalleled features, this one-of-a-kind residence provides the perfect backdrop for your lifestyle. Don’t miss your chance to make this exquisite home your own!
Townhouse Details
Home Type
- Townhome
Est. Annual Taxes
- $22,276
Year Built
- Built in 2010
Lot Details
- 4,725 Sq Ft Lot
- Lot Dimensions are 44.00 x 108.00
Home Design
- Semi-Detached or Twin Home
- Masonry
Interior Spaces
- Property has 3 Levels
Bedrooms and Bathrooms
- 6 Bedrooms
Finished Basement
- Basement Fills Entire Space Under The House
- Basement Windows
Parking
- Prepaid Parking
- Driveway
Utilities
- 90% Forced Air Heating and Cooling System
- Natural Gas Water Heater
Community Details
- No Home Owners Association
- University City Subdivision
Listing and Financial Details
- Tax Lot 15
- Assessor Parcel Number 241170110
Map
Home Values in the Area
Average Home Value in this Area
Tax History
| Year | Tax Paid | Tax Assessment Tax Assessment Total Assessment is a certain percentage of the fair market value that is determined by local assessors to be the total taxable value of land and additions on the property. | Land | Improvement |
|---|---|---|---|---|
| 2026 | $22,276 | $1,221,800 | $244,360 | $977,440 |
| 2025 | $22,276 | $1,221,800 | $244,360 | $977,440 |
| 2024 | $22,276 | $1,221,800 | $244,360 | $977,440 |
| 2023 | $22,276 | $1,591,400 | $318,280 | $1,273,120 |
| 2022 | $9,701 | $1,591,400 | $318,280 | $1,273,120 |
| 2021 | $9,701 | $0 | $0 | $0 |
| 2020 | $9,701 | $693,000 | $98,748 | $594,252 |
| 2019 | $8,015 | $0 | $0 | $0 |
| 2018 | $1,331 | $0 | $0 | $0 |
| 2017 | $1,331 | $0 | $0 | $0 |
| 2016 | $1,219 | $0 | $0 | $0 |
| 2015 | $8,581 | $0 | $0 | $0 |
| 2014 | -- | $667,300 | $87,817 | $579,483 |
| 2012 | -- | $153,824 | $13,600 | $140,224 |
Property History
| Date | Event | Price | List to Sale | Price per Sq Ft | Prior Sale |
|---|---|---|---|---|---|
| 07/09/2025 07/09/25 | Price Changed | $1,299,000 | -6.2% | $205 / Sq Ft | |
| 03/29/2025 03/29/25 | Price Changed | $1,385,000 | -0.7% | $218 / Sq Ft | |
| 02/17/2025 02/17/25 | Price Changed | $1,395,000 | -3.8% | $220 / Sq Ft | |
| 01/24/2025 01/24/25 | Price Changed | $1,450,000 | -3.3% | $228 / Sq Ft | |
| 01/13/2025 01/13/25 | For Sale | $1,500,000 | +11.9% | $236 / Sq Ft | |
| 04/26/2021 04/26/21 | Sold | $1,340,000 | -4.3% | $211 / Sq Ft | View Prior Sale |
| 03/17/2021 03/17/21 | Pending | -- | -- | -- | |
| 03/17/2021 03/17/21 | For Sale | $1,400,000 | -- | $220 / Sq Ft |
Purchase History
| Date | Type | Sale Price | Title Company |
|---|---|---|---|
| Deed | $1,340,000 | None Available | |
| Deed | $309,000 | None Available | |
| Deed | $525,000 | None Available |
Mortgage History
| Date | Status | Loan Amount | Loan Type |
|---|---|---|---|
| Open | $1,072,000 | New Conventional | |
| Previous Owner | $750,000 | Credit Line Revolving |
Source: Bright MLS
MLS Number: PAPH2429974
APN: 241170110
- 3414 Hamilton St
- 427 N 33rd St
- 3205 Pearl St
- 3203 Pearl St
- 438 N 32nd St
- 3428 Brandywine St
- 517 N 35th St
- 3311 Pearl St
- 523 N 35th St
- 3612 Hamilton St
- 3108 Haverford Ave
- 3433 Mount Vernon St
- 3414 Wallace St
- 611 N 32nd St
- 631 N 35th St
- 3618 Spring Garden St
- 3513 Mount Vernon St
- 3627 Powelton Ave
- 3528 36 Mount Vernon St
- 3819 Mount Vernon St
- 411 N 34th St Unit Floor Plan 2
- 411 N 34th St Unit Floor Plan 1
- 411 N 34th St Unit Floor Plan 3
- 3235 Powelton Ave Unit 2
- 3235 Powelton Ave Unit 2
- 3205 Pearl St
- 3231 Powelton Ave Unit 2
- 3203 Pearl St
- 310 N 32nd St Unit 1
- 3203 Powelton Ave
- 522 N Douglas St Unit House
- 522 N Douglas St
- 3510 Hamilton St Unit 1E
- 3511 Baring St
- 523 N 35th St
- 3510 Hamilton St Unit 2W
- 412 N 31st St
- 3215 Winter St
- 605 N 34th St Unit 1
- 3500 Powelton Ave
