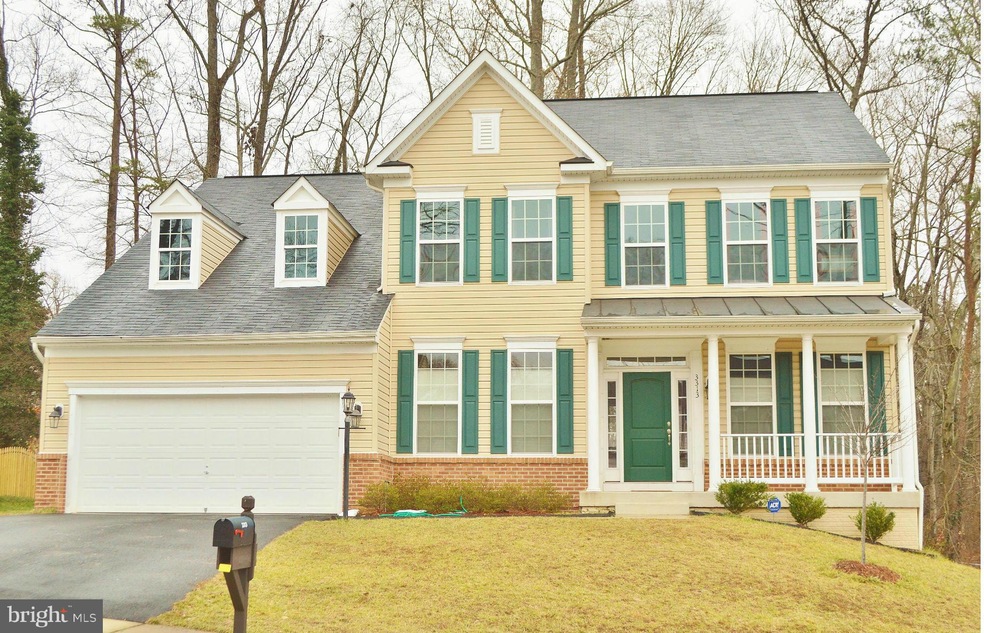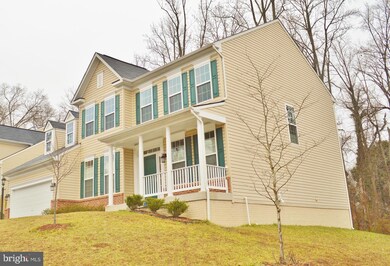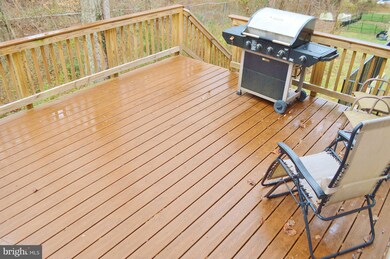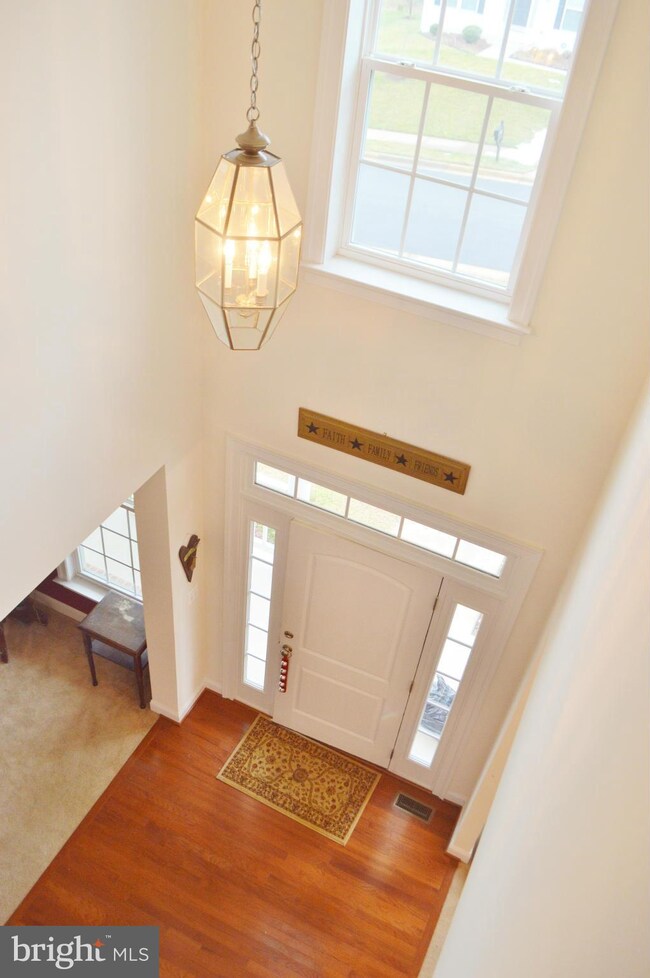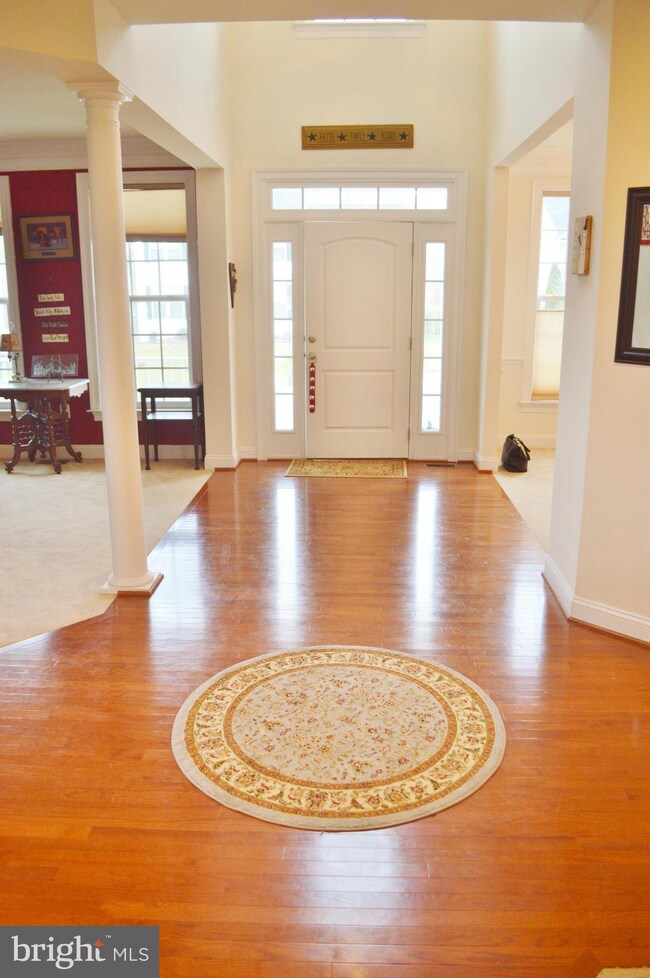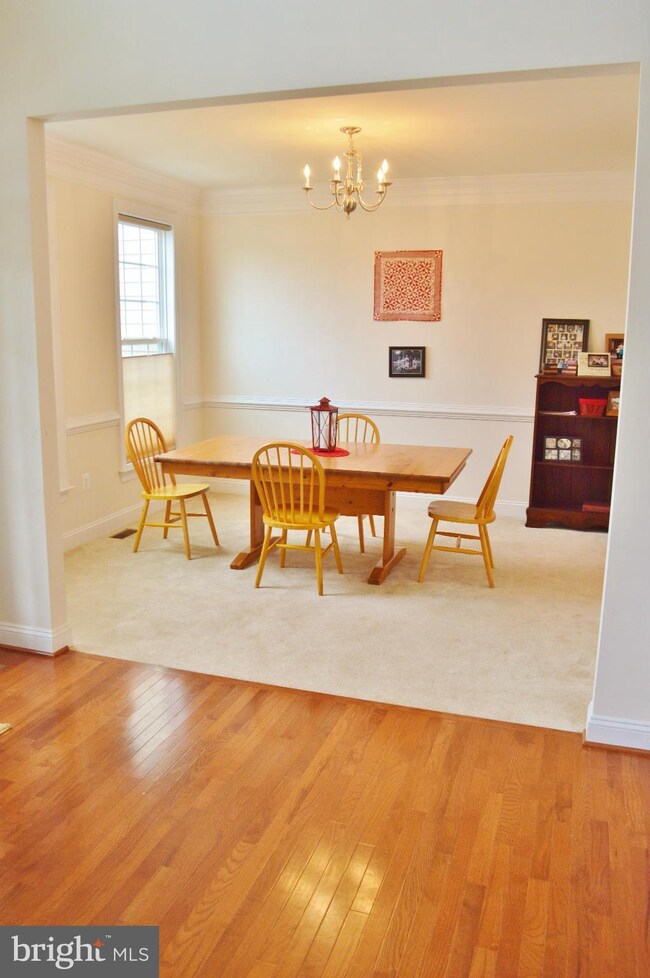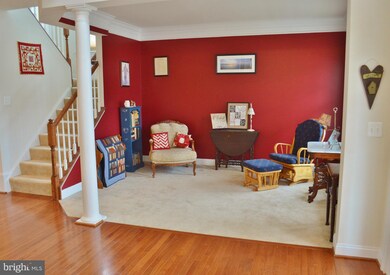
3313 Barnetts Crossing Place Triangle, VA 22172
Highlights
- Eat-In Gourmet Kitchen
- Colonial Architecture
- Two Story Ceilings
- View of Trees or Woods
- Deck
- Partially Wooded Lot
About This Home
As of April 2016Gorgeous, bright & spacious Colonial! Great location on cul-de-sac, rear to woods, private feel surrounded by nature, hardwoods, granite counters, 2-story entry, open floor plan, 9+ & tray ceilings, huge master w/ on-suite bathroom- soaking tub, separate shower w/bench, double vanities, walk-in closet, full bath in walkout basement + a bonus room ready to be finished with walk-in closet! tour now!
Last Agent to Sell the Property
NICOLE GIACOMINI
Century 21 Redwood Realty License #MRIS:3046376 Listed on: 02/15/2016

Home Details
Home Type
- Single Family
Est. Annual Taxes
- $5,004
Year Built
- Built in 2011
Lot Details
- 9,583 Sq Ft Lot
- Cul-De-Sac
- Back Yard Fenced
- No Through Street
- Partially Wooded Lot
- Backs to Trees or Woods
- Property is in very good condition
- Property is zoned R4
HOA Fees
- $75 Monthly HOA Fees
Parking
- 2 Car Attached Garage
- Front Facing Garage
- Garage Door Opener
- Driveway
- On-Street Parking
Home Design
- Colonial Architecture
- Brick Exterior Construction
- Composition Roof
Interior Spaces
- Property has 3 Levels
- Chair Railings
- Crown Molding
- Two Story Ceilings
- Ceiling Fan
- Recessed Lighting
- Fireplace With Glass Doors
- Fireplace Mantel
- Gas Fireplace
- Double Pane Windows
- Window Treatments
- Window Screens
- Sliding Doors
- Great Room
- Family Room Off Kitchen
- Combination Kitchen and Living
- Sitting Room
- Dining Room
- Den
- Game Room
- Storage Room
- Wood Flooring
- Views of Woods
- Fire and Smoke Detector
Kitchen
- Eat-In Gourmet Kitchen
- Breakfast Area or Nook
- Built-In Self-Cleaning Oven
- Gas Oven or Range
- Cooktop with Range Hood
- Microwave
- Ice Maker
- Dishwasher
- Kitchen Island
- Upgraded Countertops
- Disposal
Bedrooms and Bathrooms
- 4 Bedrooms
- En-Suite Primary Bedroom
- En-Suite Bathroom
- 3.5 Bathrooms
Laundry
- Laundry Room
- Front Loading Dryer
- Front Loading Washer
Partially Finished Basement
- Heated Basement
- Basement Fills Entire Space Under The House
- Walk-Up Access
- Rear Basement Entry
- Sump Pump
- Space For Rooms
- Basement Windows
Outdoor Features
- Deck
- Porch
Schools
- Triangle Elementary School
- Graham Park Middle School
- Potomac High School
Utilities
- Forced Air Heating and Cooling System
- 60 Gallon+ Natural Gas Water Heater
Listing and Financial Details
- Home warranty included in the sale of the property
- Tax Lot 02
- Assessor Parcel Number 254448
Community Details
Overview
- Association fees include common area maintenance, management, snow removal, reserve funds, road maintenance, trash
- Built by DR HORTON
- Reserve At Potomac Crest Subdivision, Covington Floorplan
Amenities
- Common Area
Ownership History
Purchase Details
Home Financials for this Owner
Home Financials are based on the most recent Mortgage that was taken out on this home.Purchase Details
Home Financials for this Owner
Home Financials are based on the most recent Mortgage that was taken out on this home.Similar Homes in the area
Home Values in the Area
Average Home Value in this Area
Purchase History
| Date | Type | Sale Price | Title Company |
|---|---|---|---|
| Warranty Deed | $429,500 | Attorney | |
| Special Warranty Deed | $420,000 | -- |
Mortgage History
| Date | Status | Loan Amount | Loan Type |
|---|---|---|---|
| Open | $379,146 | New Conventional | |
| Closed | $421,720 | FHA | |
| Previous Owner | $399,000 | VA |
Property History
| Date | Event | Price | Change | Sq Ft Price |
|---|---|---|---|---|
| 04/15/2016 04/15/16 | Sold | $429,500 | 0.0% | $121 / Sq Ft |
| 02/20/2016 02/20/16 | Pending | -- | -- | -- |
| 02/15/2016 02/15/16 | For Sale | $429,500 | +2.3% | $121 / Sq Ft |
| 05/31/2012 05/31/12 | Sold | $420,000 | -5.3% | $117 / Sq Ft |
| 01/27/2012 01/27/12 | Pending | -- | -- | -- |
| 01/11/2012 01/11/12 | For Sale | $443,580 | +5.6% | $123 / Sq Ft |
| 01/01/2012 01/01/12 | Off Market | $420,000 | -- | -- |
| 09/28/2011 09/28/11 | Price Changed | $443,580 | +2.3% | $123 / Sq Ft |
| 07/29/2011 07/29/11 | For Sale | $433,580 | -- | $120 / Sq Ft |
Tax History Compared to Growth
Tax History
| Year | Tax Paid | Tax Assessment Tax Assessment Total Assessment is a certain percentage of the fair market value that is determined by local assessors to be the total taxable value of land and additions on the property. | Land | Improvement |
|---|---|---|---|---|
| 2024 | $6,420 | $645,600 | $251,200 | $394,400 |
| 2023 | $6,471 | $621,900 | $241,500 | $380,400 |
| 2022 | $6,233 | $552,500 | $213,400 | $339,100 |
| 2021 | $5,924 | $485,600 | $186,900 | $298,700 |
| 2020 | $7,118 | $459,200 | $176,300 | $282,900 |
| 2019 | $6,615 | $426,800 | $164,500 | $262,300 |
| 2018 | $4,959 | $410,700 | $158,000 | $252,700 |
| 2017 | $5,168 | $419,200 | $161,300 | $257,900 |
| 2016 | $5,044 | $412,900 | $158,000 | $254,900 |
| 2015 | $2,544 | $410,200 | $156,500 | $253,700 |
| 2014 | $2,544 | $404,700 | $155,000 | $249,700 |
Agents Affiliated with this Home
-
N
Seller's Agent in 2016
NICOLE GIACOMINI
Century 21 Redwood Realty
-

Buyer's Agent in 2016
Tress Billy
Pearson Smith Realty, LLC
(703) 680-2631
1 in this area
50 Total Sales
-

Seller's Agent in 2012
Frank Lackman
CH Realty, LLC
(703) 463-1808
39 Total Sales
-
N
Buyer's Agent in 2012
Non Member Member
Metropolitan Regional Information Systems
Map
Source: Bright MLS
MLS Number: 1000284621
APN: 8287-29-1739
- 3314 Barnetts Crossing Place
- 19237 Potomac Crest Dr
- 19314 Weaver Rd
- 19127 Windsor Rd
- 19176 Potomac Crest Dr
- 19078 Windsor Rd
- 3562 Clinton Ross Ct
- 3589 Clinton Ross Ct
- 19007 Red Oak Ln
- 18933 Barnette Cir
- 18905 Rosings Way
- 4054 Sapling Way
- 18776 Pier Trail Dr
- 18820 Kerill Rd
- 3224 Lost Pond Ct
- 18600 Cabin Rd
- 3379 Dondis Creek Dr
- 18820 Fuller Heights Rd
- 18550 Kerill Rd
- 18822 Kerill Rd
