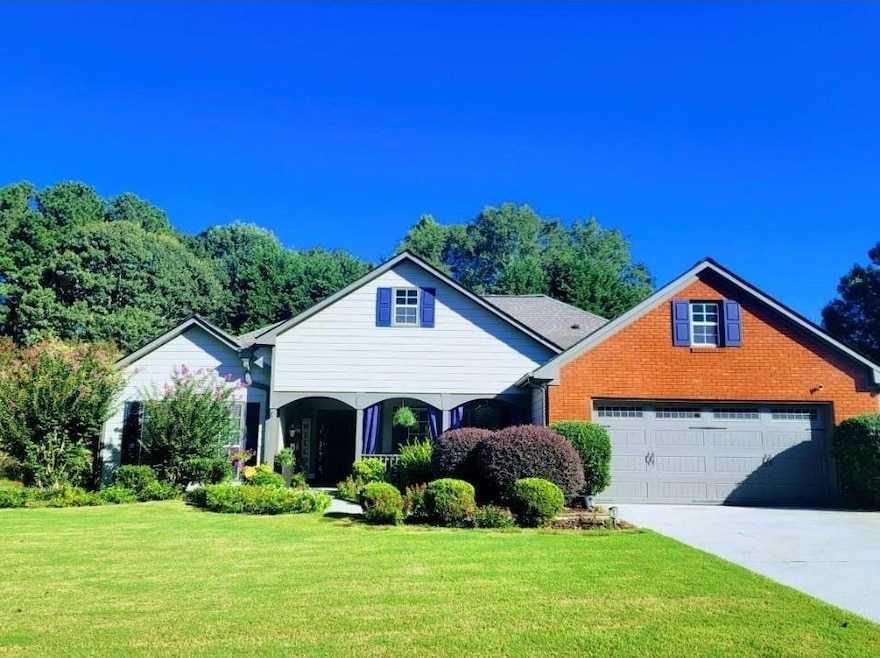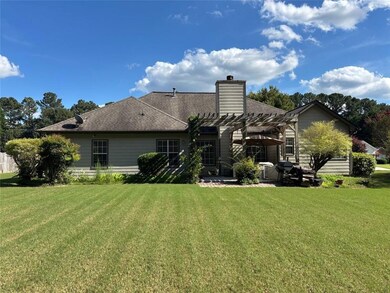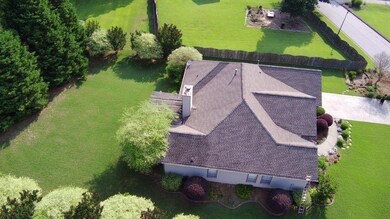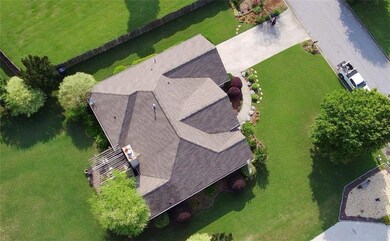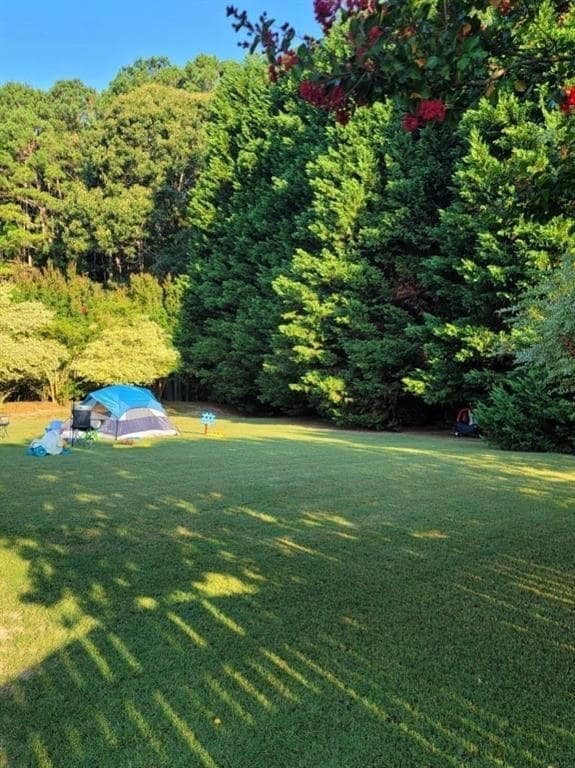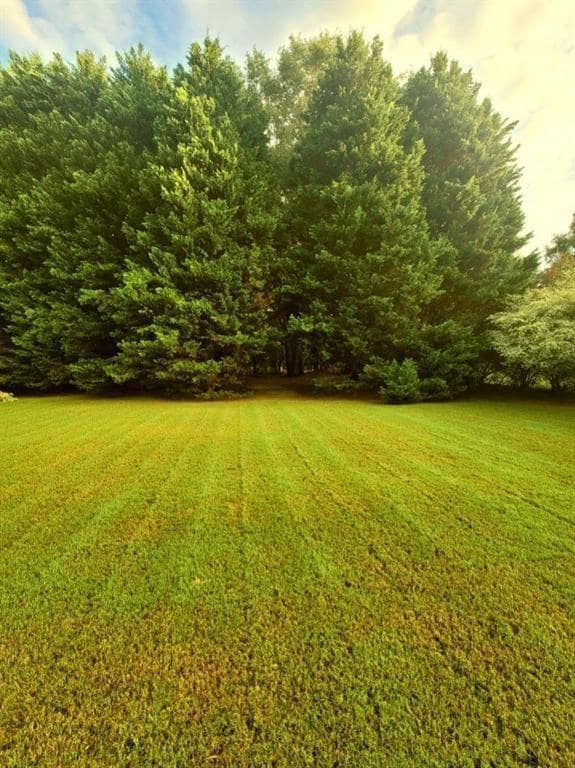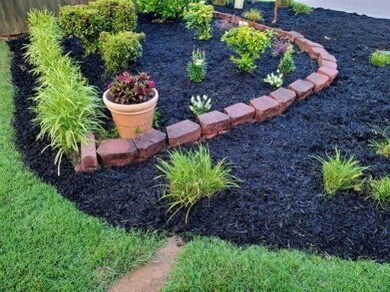3313 Beech Hollow Ct Loganville, GA 30052
Highlights
- Open-Concept Dining Room
- Vaulted Ceiling
- Ranch Style House
- Trip Elementary School Rated A
- Oversized primary bedroom
- Wood Flooring
About This Home
Welcome home to this beautiful and well-maintained ranch. This charming home features a front porch that overlooks a well-manicured lawn and an array of complementary flowers and shrubs. Once inside, the foyer opens to a spacious great room with vaulted ceilings, plush carpet, and a gas fireplace. This generous area is excellent for relaxing or entertaining. The kitchen is spacious, functional, and features stainless steel appliances. Both microwave and oven are convectional. The roomy and comfortable master suite leads to the master bath with a garden tub and shower. It includes a sizable walk-in closet. The private patio overlooks a tranquil backyard where you can imagine yourself relaxing or entertaining. Don't miss your chance to own this charming ranch in the Grayson school district.
Listing Agent
Atlanta Home Estate Realty, Inc. License #210409 Listed on: 11/14/2025
Home Details
Home Type
- Single Family
Est. Annual Taxes
- $1,589
Year Built
- Built in 1998
Lot Details
- 0.51 Acre Lot
- Property fronts a county road
- Private Entrance
- Landscaped
- Level Lot
- Cleared Lot
- Private Yard
- Garden
- Back and Front Yard
Parking
- 2 Car Attached Garage
Home Design
- Ranch Style House
- Composition Roof
- Cement Siding
- Brick Front
Interior Spaces
- 2,024 Sq Ft Home
- Bookcases
- Vaulted Ceiling
- Ceiling Fan
- Factory Built Fireplace
- Double Pane Windows
- Aluminum Window Frames
- Entrance Foyer
- Family Room with Fireplace
- Living Room
- Open-Concept Dining Room
- Dining Room Seats More Than Twelve
- Breakfast Room
- Computer Room
- Fire and Smoke Detector
Kitchen
- Open to Family Room
- Eat-In Kitchen
- Breakfast Bar
- Walk-In Pantry
- Electric Oven
- Electric Range
- Range Hood
- Wood Stained Kitchen Cabinets
- Disposal
Flooring
- Wood
- Carpet
- Ceramic Tile
- Luxury Vinyl Tile
Bedrooms and Bathrooms
- Oversized primary bedroom
- 4 Main Level Bedrooms
- Walk-In Closet
- In-Law or Guest Suite
- 2 Full Bathrooms
- Dual Vanity Sinks in Primary Bathroom
- Separate Shower in Primary Bathroom
- Soaking Tub
Laundry
- Laundry Room
- Laundry in Hall
- Laundry on main level
Accessible Home Design
- Accessible Bedroom
- Accessible Common Area
- Accessible Kitchen
- Accessible Hallway
- Accessible Closets
- Accessible Entrance
Outdoor Features
- Balcony
- Patio
- Front Porch
Schools
- Trip Elementary School
- Bay Creek Middle School
- Grayson High School
Utilities
- Central Heating and Cooling System
- Hot Water Heating System
- Heating System Uses Natural Gas
- Gas Water Heater
- Phone Available
- Cable TV Available
Listing and Financial Details
- 12 Month Lease Term
- Assessor Parcel Number R5132 120
Community Details
Overview
- Vines Plantation Subdivision
Pet Policy
- Pets Allowed
Map
Source: First Multiple Listing Service (FMLS)
MLS Number: 7681980
APN: 5-132-120
- 3360 Battlement Cir
- 2999 Battlement Cir
- 251 Lake Valley Dr
- 239 Hope Hollow Rd
- 3218 Watson Woods Way
- 563 Cherry Creek Dr
- 0 Highway 78 Unit 10133175
- 0 Highway 78 Unit 10376768
- 0 Highway 78 Unit 7454844
- 3325 Sweet Basil Ln
- 2562 Rathburn Cir
- 3385 Wellbrook Dr
- 3227 Hollowstone Dr
- 3170 Sparrow Creek Dr
- 3205 Wellbrook Dr
- 3042 Blue Creek Path
- 3145 Sweet Basil Ln
- 3110 Sweet Basil Ln
- 518 Hoke Okelly Mill Rd SW
- 3444 Pleasant View Ct
- 3265 Watson Gate Rd
- 363 Macroom Ct
- 605 Athens Hwy
- 790 Stonebranch Dr
- 3588 Okelly Dr
- 3011 Nuttall Oak Ct
- 308 Sweet Ashley Way
- 610 Midway Rd
- 3379 Gardenside Walk SW
- 3370 Westgate Park Dr
- 450 Aristocrat Dr
- 3554 Hideaway Ln
- 731 Langley Farms Dr
- 3662 Dover Run Ln
- 495 Sterling Creek Way
- 250 Shadowbrooke Dr
- 540 Langley Creek Dr
- 3030 Westgate Park Dr
- 3328 Okelly Dr
