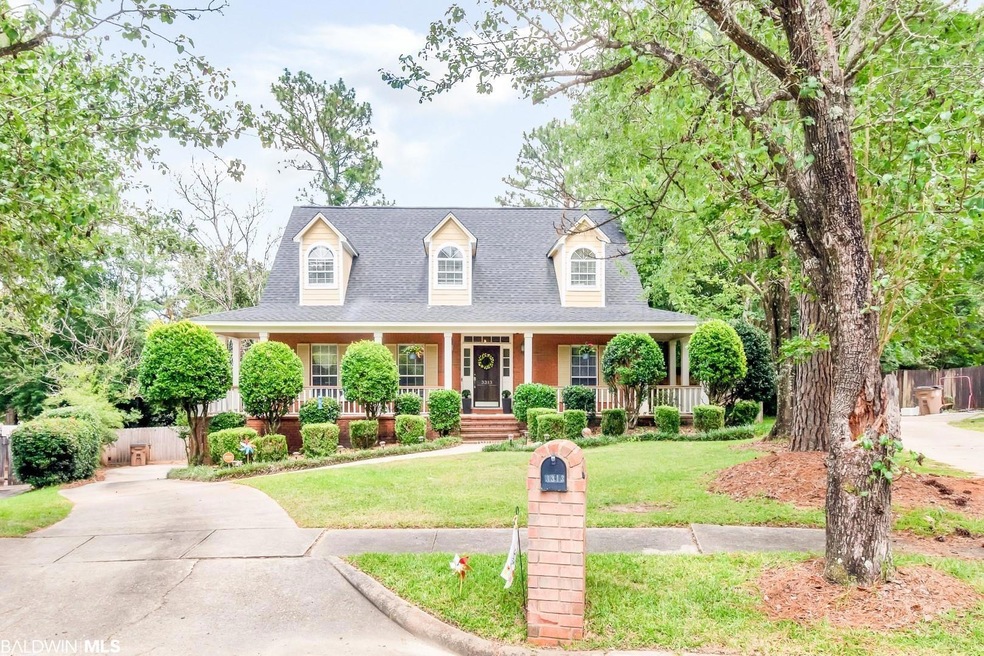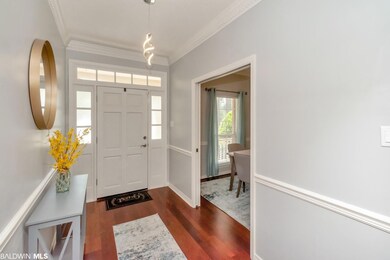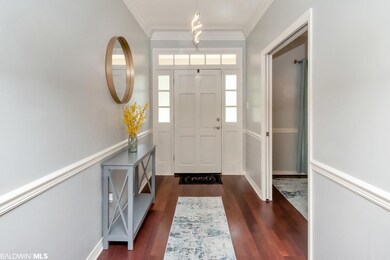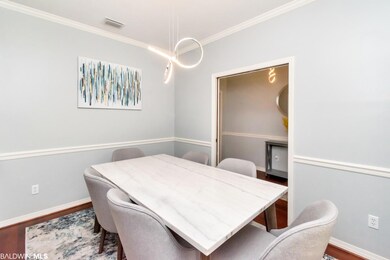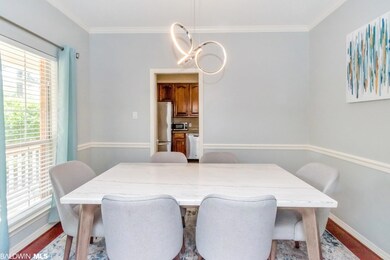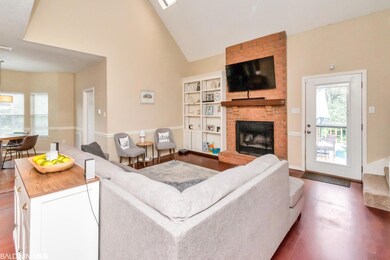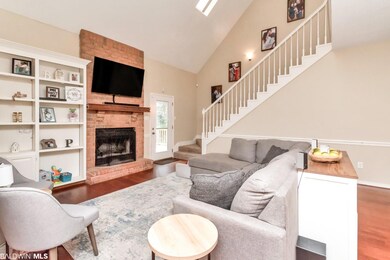
3313 Dundee Ct Mobile, AL 36695
Milkhouse NeighborhoodHighlights
- Traditional Architecture
- Main Floor Primary Bedroom
- Breakfast Area or Nook
- Wood Flooring
- High Ceiling
- Front Porch
About This Home
As of July 2023This beautiful multi level home won't last long! Located in the popular Heritage Hills subdivision, this home offers 4 bedrooms -2.5 bathrooms, and Approx. 2169 sq ft! Primary bedroom is on the main floor with an en suite bathroom. Upstairs has 3 bedrooms and a full bathroom. Downstairs is the double garage, with 2 rooms to be used however you want! One is currently set up as a gym and the other is storage. You can also access the backyard from the garage downstairs. Back on the main level, access the large back deck from the living room. Great for entertaining! Large, Spacious fenced in backyard ! Don’t miss this one! Call your favorite agent and go check it out! All updated per seller: Roof-2020, Dormers Replaced-2023, Garbage Disposal- 2022. (LISTING BROKER MAKES NO REPRESENTATION TO ACCURACY OF LOT DIMENSIONS OR SQUARE FOOTAGE. BUYER TO VERIFY.)
Last Agent to Sell the Property
McCarron Real Estate LLC Listed on: 06/12/2023
Home Details
Home Type
- Single Family
Est. Annual Taxes
- $1,254
Year Built
- Built in 1990
Home Design
- Traditional Architecture
- Brick Exterior Construction
- Slab Foundation
- Composition Roof
- Hardboard
- Masonry
Interior Spaces
- 2,169 Sq Ft Home
- 2-Story Property
- High Ceiling
- Ceiling Fan
- Wood Burning Fireplace
- Living Room with Fireplace
- Dining Room
- Storage
- Walk-Out Basement
Kitchen
- Breakfast Area or Nook
- Breakfast Bar
- Electric Range
- Microwave
- Dishwasher
Flooring
- Wood
- Brick
- Carpet
- Tile
- Vinyl
Bedrooms and Bathrooms
- 4 Bedrooms
- Primary Bedroom on Main
- Split Bedroom Floorplan
- En-Suite Primary Bedroom
- Dual Vanity Sinks in Primary Bathroom
- Shower Only
Home Security
- Home Security System
- Termite Clearance
Parking
- 2 Car Attached Garage
- Side or Rear Entrance to Parking
- Automatic Garage Door Opener
Schools
- Not Baldwin County Elementary And Middle School
Utilities
- Central Heating and Cooling System
- Heating System Uses Natural Gas
- Gas Water Heater
- Internet Available
- Cable TV Available
Additional Features
- Front Porch
- Fenced
Community Details
- Heritage Hills Subdivision
Listing and Financial Details
- Assessor Parcel Number 3303084000001367
Ownership History
Purchase Details
Home Financials for this Owner
Home Financials are based on the most recent Mortgage that was taken out on this home.Purchase Details
Home Financials for this Owner
Home Financials are based on the most recent Mortgage that was taken out on this home.Purchase Details
Home Financials for this Owner
Home Financials are based on the most recent Mortgage that was taken out on this home.Purchase Details
Purchase Details
Home Financials for this Owner
Home Financials are based on the most recent Mortgage that was taken out on this home.Purchase Details
Home Financials for this Owner
Home Financials are based on the most recent Mortgage that was taken out on this home.Purchase Details
Home Financials for this Owner
Home Financials are based on the most recent Mortgage that was taken out on this home.Similar Homes in the area
Home Values in the Area
Average Home Value in this Area
Purchase History
| Date | Type | Sale Price | Title Company |
|---|---|---|---|
| Warranty Deed | $205,000 | None Available | |
| Warranty Deed | $175,000 | None Available | |
| Warranty Deed | $108,000 | None Available | |
| Foreclosure Deed | $150,068 | None Available | |
| Warranty Deed | -- | Surety Land Title Inc | |
| Warranty Deed | $133,000 | -- | |
| Interfamily Deed Transfer | -- | -- |
Mortgage History
| Date | Status | Loan Amount | Loan Type |
|---|---|---|---|
| Open | $194,750 | New Conventional | |
| Previous Owner | $169,750 | New Conventional | |
| Previous Owner | $136,000 | Fannie Mae Freddie Mac | |
| Previous Owner | $136,990 | VA | |
| Previous Owner | $110,500 | Unknown | |
| Previous Owner | $109,000 | No Value Available | |
| Closed | $34,000 | No Value Available |
Property History
| Date | Event | Price | Change | Sq Ft Price |
|---|---|---|---|---|
| 07/28/2023 07/28/23 | Sold | $285,000 | +3.7% | $131 / Sq Ft |
| 06/14/2023 06/14/23 | Pending | -- | -- | -- |
| 06/12/2023 06/12/23 | For Sale | $274,900 | +34.1% | $127 / Sq Ft |
| 01/29/2021 01/29/21 | Sold | $205,000 | 0.0% | $98 / Sq Ft |
| 01/29/2021 01/29/21 | Sold | $205,000 | +0.5% | $98 / Sq Ft |
| 12/17/2020 12/17/20 | Pending | -- | -- | -- |
| 12/17/2020 12/17/20 | Pending | -- | -- | -- |
| 12/11/2020 12/11/20 | For Sale | $204,000 | 0.0% | $98 / Sq Ft |
| 12/06/2020 12/06/20 | Pending | -- | -- | -- |
| 11/30/2020 11/30/20 | For Sale | $204,000 | 0.0% | $98 / Sq Ft |
| 11/22/2020 11/22/20 | Pending | -- | -- | -- |
| 11/19/2020 11/19/20 | For Sale | $204,000 | +16.6% | $98 / Sq Ft |
| 07/29/2016 07/29/16 | Sold | $175,000 | 0.0% | $84 / Sq Ft |
| 06/17/2016 06/17/16 | Pending | -- | -- | -- |
| 06/10/2016 06/10/16 | For Sale | $175,000 | +62.0% | $84 / Sq Ft |
| 03/15/2016 03/15/16 | Sold | $108,000 | -- | $52 / Sq Ft |
| 02/04/2016 02/04/16 | Pending | -- | -- | -- |
Tax History Compared to Growth
Tax History
| Year | Tax Paid | Tax Assessment Tax Assessment Total Assessment is a certain percentage of the fair market value that is determined by local assessors to be the total taxable value of land and additions on the property. | Land | Improvement |
|---|---|---|---|---|
| 2024 | $1,744 | $28,360 | $3,500 | $24,860 |
| 2023 | $1,744 | $20,970 | $3,600 | $17,370 |
| 2022 | $1,254 | $20,800 | $3,000 | $17,800 |
| 2021 | $935 | $15,770 | $3,000 | $12,770 |
| 2020 | $958 | $16,130 | $3,000 | $13,130 |
| 2019 | $1,032 | $17,290 | $3,250 | $14,040 |
| 2018 | $1,057 | $17,700 | $0 | $0 |
| 2017 | $1,094 | $18,280 | $0 | $0 |
| 2016 | $2,319 | $36,520 | $0 | $0 |
| 2013 | -- | $18,200 | $0 | $0 |
Agents Affiliated with this Home
-

Seller's Agent in 2023
Brittany Wallace Reeves
McCarron Real Estate LLC
(251) 533-7134
3 in this area
86 Total Sales
-

Buyer's Agent in 2023
Janice Maples
Coldwell Banker Reehl Prop Fairhope
(251) 454-7012
1 in this area
39 Total Sales
-

Seller's Agent in 2021
Christina Gustin
Bellator Real Estate LLC Mobile
(251) 508-7952
3 in this area
74 Total Sales
-

Seller's Agent in 2016
Richard Burton
Southern Bay Realty
(251) 591-3845
1 in this area
41 Total Sales
-
T
Seller's Agent in 2016
Tara Cox
Middle Bay Realty, LLC
-
T
Buyer's Agent in 2016
The Knight Group Team
Bellator Real Estate LLC Mobil
(251) 289-0222
2 in this area
122 Total Sales
Map
Source: Baldwin REALTORS®
MLS Number: 347285
APN: 33-03-08-4-000-001.367
- 3304 Dundee Ct
- 6516 Heritage Trace Dr
- 3333 Austin Dr
- 6608 Barrow Ct
- 3424 Windsor Place Ct
- 6436 Cherry Ridge Ct W
- 6551 Addison Woods Dr
- 6567 Addison Woods Dr
- 6583 Addison Woods Dr
- 3412 Peyton Ct
- 2271 Hamilton Ridge Dr E
- 6417 Magnolia Place Ct S
- 0 Autumn Ridge Dr W
- 6417 Magnolia Place Ct N
- 6416 Magnolia Place Ct N
- 6325 Shadowlake Ct
- 3136 Wellborne Dr W
- 3132 Wellborne Dr W
- 6632 Autumn Ridge Dr
- 3005 Autumn Ridge Dr W
