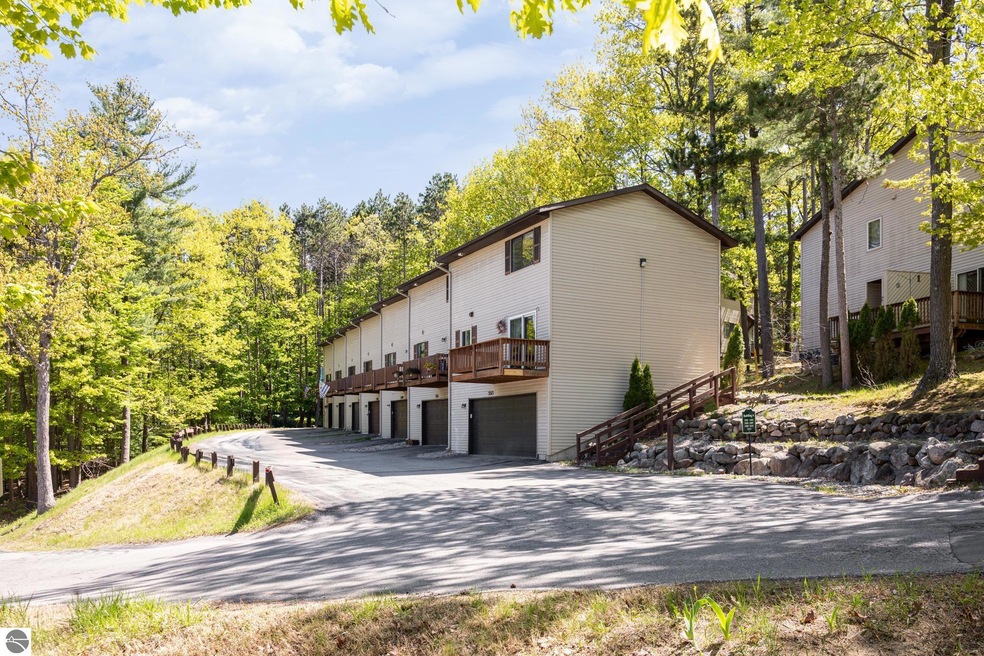
3313 Emily Ln Traverse City, MI 49686
Highlights
- Countryside Views
- Wooded Lot
- Solid Surface Countertops
- Courtade Elementary School Rated A-
- Ground Level Unit
- Balcony
About This Home
As of August 2025Welcome to your perfect Up North getaway—or year-round escape! This beautifully updated condo has it all: a sun-soaked deck with stunning views, a sparkling interior that’s move-in ready, and a dream garage that’s clean, spacious, and perfect for storing your gear, tools, or toys. Tucked in an unbeatable location just around the corner from Mt. Holiday Ski and Recreation Area, this is a four-season playground right in your backyard. Whether you’re skiing, hiking, ziplining, or mountain biking, adventure starts steps from your front door. And when it’s time to relax, you’re just up the hill from the sparkling waters of East Bay—sunsets, swims, and sand await! Hop in the car and you’re just minutes from the heart of downtown Traverse City, with its vibrant food scene, shopping, festivals, and more. Need to travel? Cherry Capital Airport is right nearby for ultra-easy getaways. Even better? This condo is extremely low-maintenance—so you can spend your time enjoying life, not mowing lawns or shoveling driveways. Whether you’re seeking a full-time residence, vacation home, or savvy investment, this one checks all the boxes. Schedule your tour today and start living the Northern Michigan lifestyle you’ve been dreaming of!
Last Agent to Sell the Property
Coldwell Banker Schmidt Traver License #6501379481 Listed on: 05/30/2025

Home Details
Home Type
- Single Family
Est. Annual Taxes
- $1,679
Year Built
- Built in 1999
Lot Details
- Sloped Lot
- Wooded Lot
- The community has rules related to zoning restrictions
HOA Fees
- $160 Monthly HOA Fees
Home Design
- Poured Concrete
- Fire Rated Drywall
- Frame Construction
- Asphalt Roof
- Vinyl Siding
Interior Spaces
- 1,150 Sq Ft Home
- Ceiling Fan
- Gas Fireplace
- Countryside Views
Kitchen
- Oven or Range
- Recirculated Exhaust Fan
- Microwave
- Dishwasher
- Solid Surface Countertops
- Disposal
Bedrooms and Bathrooms
- 2 Bedrooms
- Walk-In Closet
Laundry
- Dryer
- Washer
Parking
- 2 Car Attached Garage
- Garage Door Opener
- Drive Under Main Level
Utilities
- Forced Air Heating and Cooling System
- Natural Gas Water Heater
- Satellite Dish
- Cable TV Available
Additional Features
- Minimal Steps
- Balcony
- Ground Level Unit
Community Details
Overview
- Association fees include water, sewer, trash removal, snow removal, lawn care, exterior maintenance
- Maplewood Hills Condominium Community
Amenities
- Common Area
Ownership History
Purchase Details
Home Financials for this Owner
Home Financials are based on the most recent Mortgage that was taken out on this home.Purchase Details
Similar Homes in Traverse City, MI
Home Values in the Area
Average Home Value in this Area
Purchase History
| Date | Type | Sale Price | Title Company |
|---|---|---|---|
| Grant Deed | $145,000 | -- | |
| Deed | $96,000 | -- |
Property History
| Date | Event | Price | Change | Sq Ft Price |
|---|---|---|---|---|
| 08/29/2025 08/29/25 | Sold | $260,000 | -7.1% | $226 / Sq Ft |
| 06/26/2025 06/26/25 | Price Changed | $280,000 | -1.8% | $243 / Sq Ft |
| 05/30/2025 05/30/25 | For Sale | $285,000 | +96.6% | $248 / Sq Ft |
| 06/28/2017 06/28/17 | Sold | $145,000 | 0.0% | $126 / Sq Ft |
| 06/25/2017 06/25/17 | Pending | -- | -- | -- |
| 05/12/2017 05/12/17 | For Sale | $145,000 | -- | $126 / Sq Ft |
Tax History Compared to Growth
Tax History
| Year | Tax Paid | Tax Assessment Tax Assessment Total Assessment is a certain percentage of the fair market value that is determined by local assessors to be the total taxable value of land and additions on the property. | Land | Improvement |
|---|---|---|---|---|
| 2025 | $1,679 | $121,000 | $0 | $0 |
| 2024 | $1,130 | $104,700 | $0 | $0 |
| 2023 | $1,081 | $69,800 | $0 | $0 |
| 2022 | $1,505 | $75,400 | $0 | $0 |
| 2021 | $1,453 | $69,800 | $0 | $0 |
| 2020 | $1,427 | $67,300 | $0 | $0 |
| 2019 | $1,434 | $63,700 | $0 | $0 |
| 2018 | $1,400 | $51,700 | $0 | $0 |
| 2017 | -- | $49,600 | $0 | $0 |
| 2016 | -- | $47,500 | $0 | $0 |
| 2014 | -- | $41,600 | $0 | $0 |
| 2012 | -- | $36,750 | $0 | $0 |
Agents Affiliated with this Home
-
Kevin Perkins

Seller's Agent in 2025
Kevin Perkins
Coldwell Banker Schmidt Traver
(231) 492-7393
12 in this area
74 Total Sales
-
Kama Mastromonaco
K
Buyer's Agent in 2025
Kama Mastromonaco
Key Realty One-TC
(989) 915-1816
9 in this area
46 Total Sales
-
Tonya Roelofs
T
Seller's Agent in 2017
Tonya Roelofs
Key Realty One-TC
(231) 645-4918
1 in this area
33 Total Sales
Map
Source: Northern Great Lakes REALTORS® MLS
MLS Number: 1934484
APN: 03-324-007-00
- 3947 Emily Ln
- 3439 Holiday Rd
- 3946 Sherwood Forest Dr
- 4043 Sherwood Forest Dr Unit 45
- 4435 Deerwood Dr
- 4248 Baywood Dr
- 4281 Baywood Dr
- 3798 Woodgate Dr Unit 1
- 3796 Woodgate Dr Unit 2
- 3792 Woodgate Dr Unit 4
- 3788 Woodgate Dr Unit 6
- 4076 Williamston Ct
- 3872 Falling Leaf Trail
- 3874 Falling Leaf Trail
- 3423 Holiday Ridge Rd
- 4344 Audubon Dr
- 4447 Ground Pine Trail
- 3490 Holiday Village Rd
- 4139 Cranberry Ln
- 4283 Bartlett Rd






