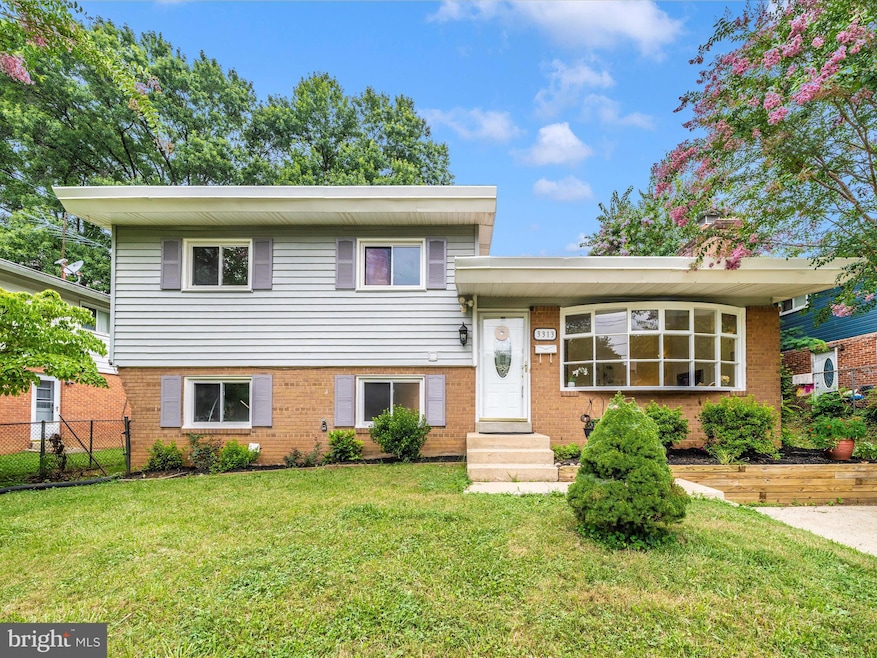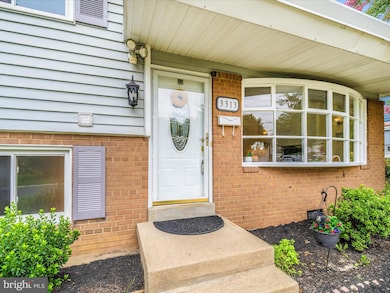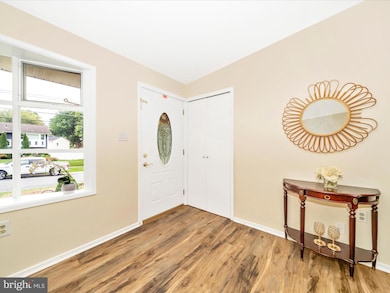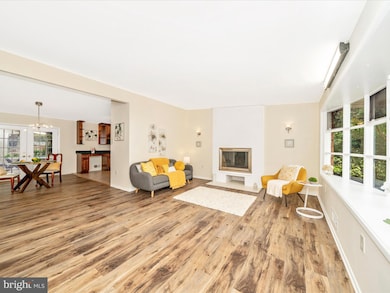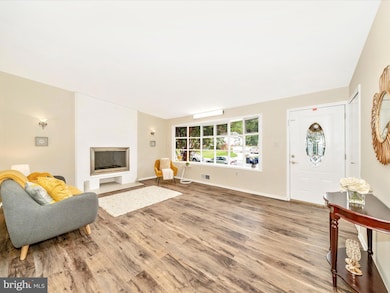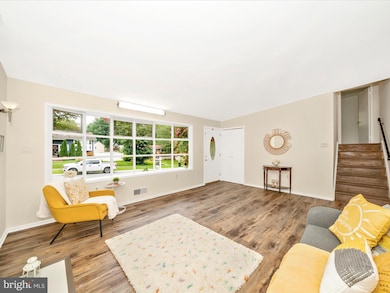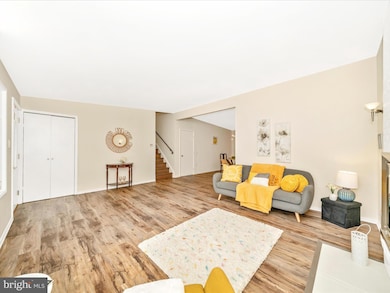3313 Estelle Terrace Silver Spring, MD 20906
Highlights
- 0.14 Acre Lot
- Recreation Room
- No HOA
- Wheaton High School Rated A
- 1 Fireplace
- Upgraded Countertops
About This Home
Step into Spacious and Bright inviting single family home with 3 bedrooms and 2 full bath, living room, highlighted by a charming bay window, cozy fireplace, New Eng. hardwood floors, updated lighting, and a soft, modern neutral color fresh paint. The adjacent dining area continues the cohesive aesthetic with matching hardwood floors, stylish lighting, and direct access to the spacious sunroom/family room—perfect for relaxing or entertaining year-round.
This versatile bonus room on the main level offers flexible space ideal for a home office, gym, or playroom. The beautiful kitchen is a standout feature, showcasing stainless steel appliances, electric cooking, granite countertops.
Upstairs, the spacious primary bedroom offers warm New Eng. hardwood floors, calming neutral tones, and two sets of sun-filled windows. additional generously sized 2 bedrooms also feature hardwood flooring and dual windows for plenty of natural light. The large full bathroom includes tile flooring and a sleek tub with modern tile surround.
The finished lower level provides an additional huge room which could be used as a 4th bedroom with a bit creativity, and a full bath along with a laundry/utility room for added functionality.
Step outside to a private, fully fenced backyard featuring a welcoming patio—perfect for outdoor dining, entertaining, or quiet relaxation. A recently installed shed offers added storage, and the spacious driveway provides ample parking for multiple vehicles. Great location, Near Public Transportation & Metro and Great schools!!
Home Details
Home Type
- Single Family
Est. Annual Taxes
- $5,935
Year Built
- Built in 1960
Lot Details
- 6,015 Sq Ft Lot
- Property is zoned R60
Home Design
- Split Level Home
- Brick Exterior Construction
- Composition Roof
Interior Spaces
- Property has 3 Levels
- 1 Fireplace
- Bay Window
- Living Room
- Dining Room
- Recreation Room
- Utility Room
- Walk-Out Basement
Kitchen
- Electric Oven or Range
- Stove
- Dishwasher
- Upgraded Countertops
- Disposal
Bedrooms and Bathrooms
- 3 Bedrooms
Laundry
- Laundry Room
- Dryer
- Washer
Parking
- Driveway
- Off-Street Parking
Utilities
- 90% Forced Air Heating and Cooling System
- Natural Gas Water Heater
Listing and Financial Details
- Residential Lease
- Security Deposit $3,045
- 12-Month Min and 24-Month Max Lease Term
- Available 11/16/25
- Assessor Parcel Number 161301315501
Community Details
Overview
- No Home Owners Association
- Greenwood Knolls Subdivision
Pet Policy
- Pets allowed on a case-by-case basis
- Pet Deposit $600
Map
Source: Bright MLS
MLS Number: MDMC2207620
APN: 13-01315501
- 13116 Estelle Rd
- 3122 Helsel Dr
- 13202 Holdridge Rd
- 12929 Valleywood Dr
- 13206 May Ct
- 13005 Bluhill Rd
- 12904 Flack St
- 3503 Kayson St
- 13316 Foxhall Dr
- 3409 Janet Rd
- 12910 Crisfield Rd
- 12730 Gould Rd
- 12719 Holdridge Rd
- 3240 Hewitt Ave Unit 43
- 3234 Hewitt Ave Unit 24
- 3608 Janet Rd
- 12814 Epping Terrace
- 2613 Bainbridge Ln
- 2611 Bainbridge Ln
- 13316 Dauphine St
- 13308 Norden Dr
- 3214 Hewitt Ave
- 3700 Ralph Rd
- 3331 Hewitt Ave
- 3213 Hewitt Ave
- 2511 Glenallen Ave
- 12611 Macaulay St
- 12709 Vuillard St
- 2421 Auden Dr
- 2413 Glenallan Ave
- 12731 Vuillard St
- 13109 Dumbarton Dr
- 12704 Layhill Rd
- 4311 Joplin Dr
- 2301 Glenallan Ave
- 3407 Floral St
- 3407 Floral St Unit A
- 12040 Valleywood Dr
- 3808 Delano St
- 14120 Grand Pre Rd
