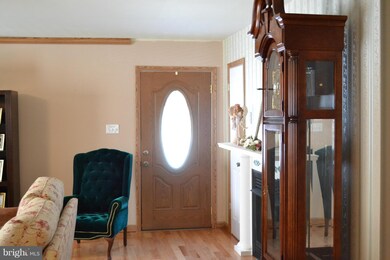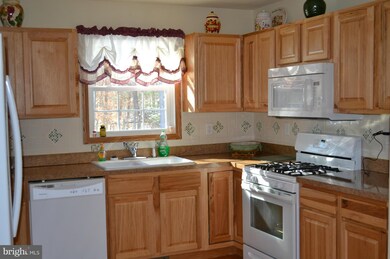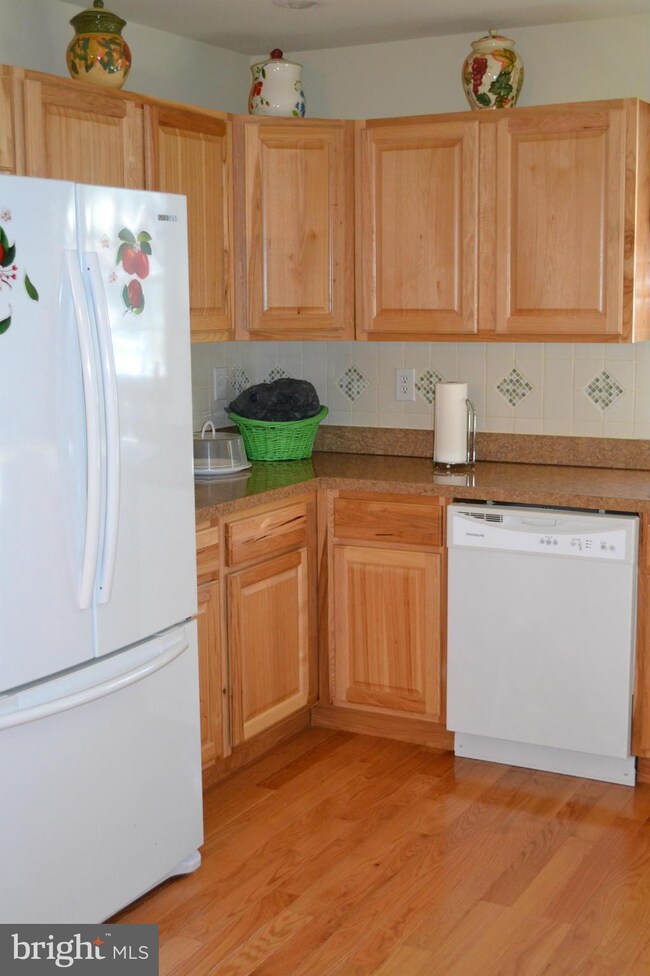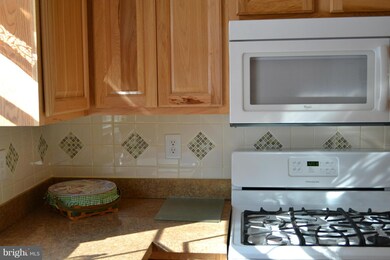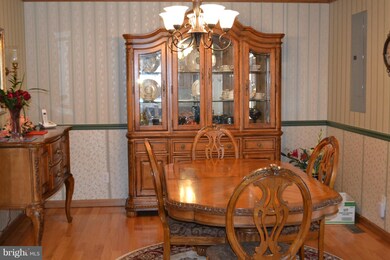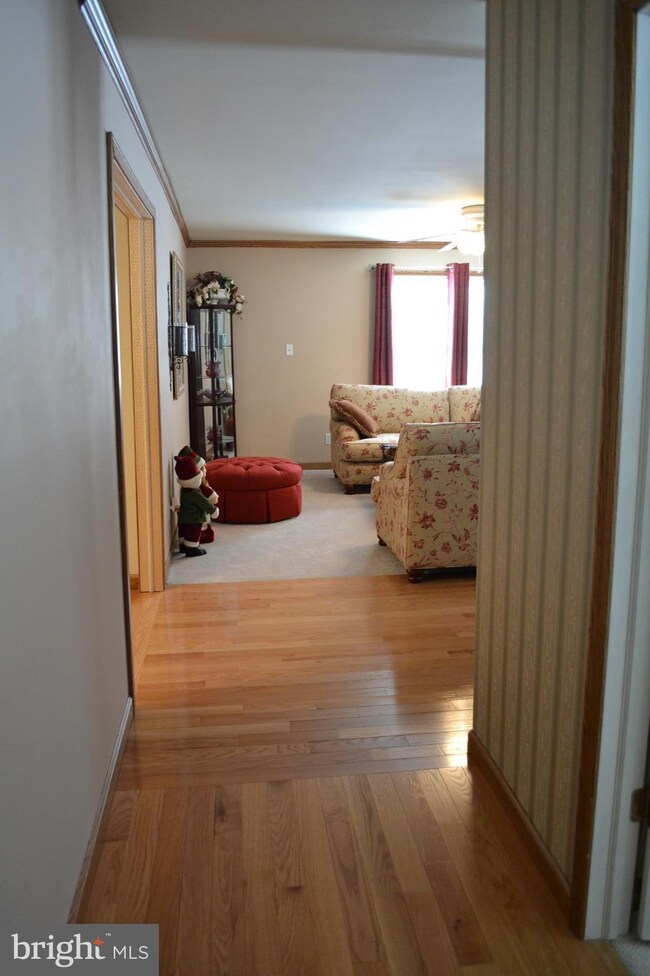
3313 Flat Run Rd Locust Grove, VA 22508
Highlights
- Guest House
- Private Lot
- Traditional Floor Plan
- Deck
- Partially Wooded Lot
- Rambler Architecture
About This Home
As of May 2014One Level Living with additional bonus home on over 3 private acres!!! Large country eat in kitchen with wood floor, ceramic backsplash, recessed lighting and dual sink! Sep. Dining room with crown/chair rail. Living room with crown and gas fireplace with wood mantel. Master suite with jetted tub and walk in. Large covered deck, shed! Sep. home on property with bedroom/family room/kitchen/bath!
Last Agent to Sell the Property
Huwar & Associates, Inc License #0225075703 Listed on: 01/07/2014

Home Details
Home Type
- Single Family
Est. Annual Taxes
- $1,612
Year Built
- Built in 2011
Lot Details
- 3.38 Acre Lot
- Private Lot
- Cleared Lot
- Partially Wooded Lot
- Backs to Trees or Woods
- Property is in very good condition
Parking
- Off-Street Parking
Home Design
- Rambler Architecture
- Asphalt Roof
- Vinyl Siding
Interior Spaces
- 1,980 Sq Ft Home
- Property has 1 Level
- Traditional Floor Plan
- Chair Railings
- Crown Molding
- Screen For Fireplace
- Fireplace Mantel
- Gas Fireplace
- Family Room
- Living Room
- Dining Room
- Wood Flooring
- Washer and Dryer Hookup
Kitchen
- Eat-In Country Kitchen
- Stove
- Microwave
- Ice Maker
Bedrooms and Bathrooms
- 3 Main Level Bedrooms
- En-Suite Primary Bedroom
- En-Suite Bathroom
- 2 Full Bathrooms
Outdoor Features
- Deck
- Shed
- Outbuilding
Additional Homes
- Guest House
Utilities
- Humidifier
- Heat Pump System
- Well
- Electric Water Heater
- Septic Tank
- Satellite Dish
Community Details
- No Home Owners Association
Listing and Financial Details
- Tax Lot 230
- Assessor Parcel Number 000005075
Ownership History
Purchase Details
Home Financials for this Owner
Home Financials are based on the most recent Mortgage that was taken out on this home.Similar Homes in Locust Grove, VA
Home Values in the Area
Average Home Value in this Area
Purchase History
| Date | Type | Sale Price | Title Company |
|---|---|---|---|
| Deed | $239,900 | Stewart Title Guaranty Co |
Mortgage History
| Date | Status | Loan Amount | Loan Type |
|---|---|---|---|
| Open | $359,850 | Reverse Mortgage Home Equity Conversion Mortgage | |
| Previous Owner | $318,000 | FHA |
Property History
| Date | Event | Price | Change | Sq Ft Price |
|---|---|---|---|---|
| 07/29/2025 07/29/25 | Price Changed | $499,000 | -3.9% | $256 / Sq Ft |
| 07/09/2025 07/09/25 | For Sale | $519,000 | +116.3% | $266 / Sq Ft |
| 05/16/2014 05/16/14 | Sold | $239,900 | 0.0% | $121 / Sq Ft |
| 03/13/2014 03/13/14 | Pending | -- | -- | -- |
| 02/04/2014 02/04/14 | Price Changed | $239,900 | -4.0% | $121 / Sq Ft |
| 01/07/2014 01/07/14 | For Sale | $249,900 | -- | $126 / Sq Ft |
Tax History Compared to Growth
Tax History
| Year | Tax Paid | Tax Assessment Tax Assessment Total Assessment is a certain percentage of the fair market value that is determined by local assessors to be the total taxable value of land and additions on the property. | Land | Improvement |
|---|---|---|---|---|
| 2024 | $2,762 | $360,800 | $69,100 | $291,700 |
| 2023 | $2,762 | $360,800 | $69,100 | $291,700 |
| 2022 | $2,762 | $360,800 | $69,100 | $291,700 |
| 2021 | $2,652 | $368,300 | $69,100 | $299,200 |
| 2020 | $2,652 | $368,300 | $69,100 | $299,200 |
| 2019 | $2,313 | $287,700 | $69,100 | $218,600 |
| 2018 | $2,313 | $287,700 | $69,100 | $218,600 |
| 2017 | $2,313 | $287,700 | $69,100 | $218,600 |
| 2016 | $2,313 | $287,700 | $69,100 | $218,600 |
| 2015 | $1,612 | $288,300 | $69,100 | $219,200 |
| 2014 | $1,612 | $227,700 | $69,100 | $158,600 |
Agents Affiliated with this Home
-

Seller's Agent in 2025
Kathleen Thompson
Samson Properties
(540) 273-7158
79 Total Sales
-
S
Seller's Agent in 2014
Shawn Huwar
Huwar & Associates, Inc
(540) 424-8407
61 Total Sales
-

Buyer's Agent in 2014
Penny Ostlund
Coldwell Banker Elite
(540) 903-9732
25 Total Sales
Map
Source: Bright MLS
MLS Number: 1002791492
APN: 012-00-00-00-0023-0
- 117 Saylers Creek Rd
- 127 Saylers Creek Rd
- 202 Yorktown Blvd
- 205 Saylers Creek Rd
- 106 Seven Pines Dr
- 106 Wakefield Dr
- 206 Liberty Blvd
- 3611 Twin Lake Blvd
- 102 Yorktown Blvd
- 216 Wakefield Dr
- 327 Yorktown Blvd
- 411 Lakeview Pkwy
- 3856 Rapidan Hills Dr
- 2884 Farzi Cir
- 35158 Sara Ct
- 2862 Farzi Cir
- 102 Hillside Dr
- 35166 Sara Ct
- 507 Liberty Blvd
- 2916 White Tail Dr

