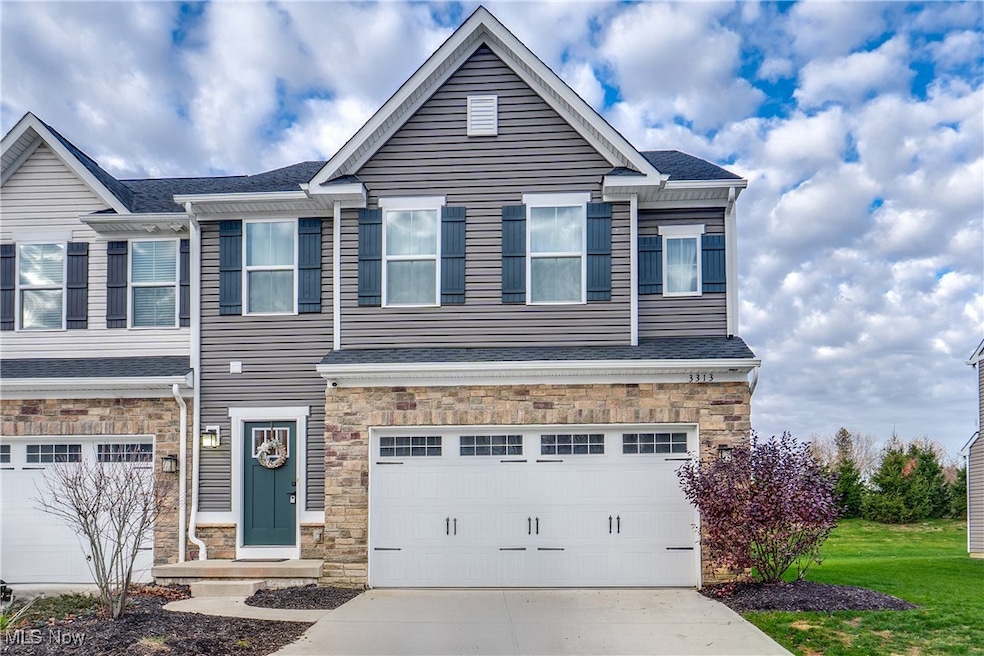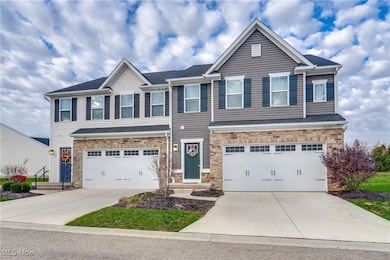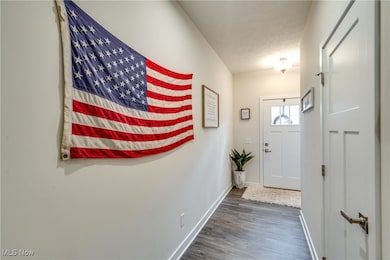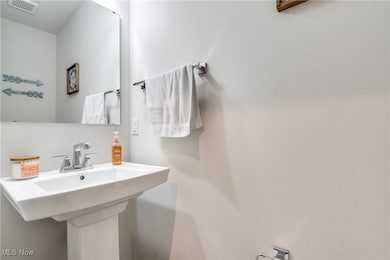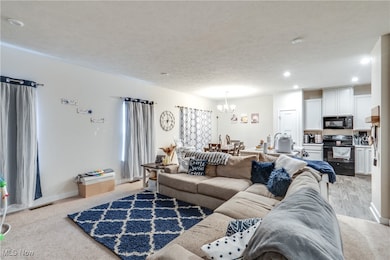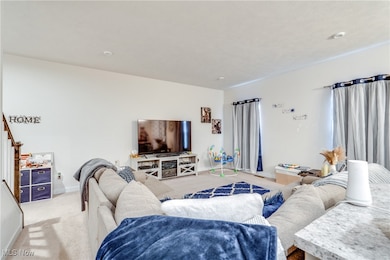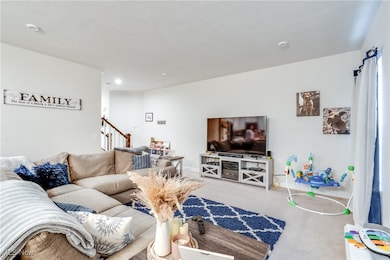3313 Jackson Park Dr Massillon, OH 44646
Amherst Heights-Clearview NeighborhoodEstimated payment $2,290/month
Highlights
- Traditional Architecture
- 2 Car Direct Access Garage
- Forced Air Heating and Cooling System
- Amherst Elementary School Rated A-
- Home Security System
About This Home
Move-in-ready home in the highly desirable Jackson LSD! Step inside this "like new" residence with three bedrooms and four total baths. The heart of the house is the main level, anchored by an open-concept design. The chef-friendly kitchen features crisp white cabinets, laminate countertops, and appliances. Enjoy dining in the dining room, which features sliding door access to the backyard. Completing the main floor is the 1/2 bath with a pedestal sink. Upstairs, you will find three spacious bedrooms. The Master Suite is an absolute must-see, featuring two walk-in closets! The private en-suite bathroom boasts dual sinks, laminate countertops, and a tile-surround shower. Two secondary bedrooms share a hall bath, and you cannot forget about the second-floor laundry room. Need extra space? The basement is finished with a rec room featuring carpet and includes a third full bathroom with a tub/shower. Additionally, the home backs up to Stuhldreher Street Fields, making access to the park easy, and you are just minutes from Belden Village. Don't miss your chance to see this beautiful home; schedule your showing today!
Listing Agent
EXP Realty, LLC. Brokerage Email: amy@soldbywengerd.com, 330-681-6090 License #436224 Listed on: 11/17/2025

Property Details
Home Type
- Condominium
Est. Annual Taxes
- $4,571
Year Built
- Built in 2021
HOA Fees
- $250 Monthly HOA Fees
Parking
- 2 Car Direct Access Garage
- Garage Door Opener
- Driveway
Home Design
- Traditional Architecture
- Entry on the 1st floor
- Asphalt Roof
- Stone Siding
- Vinyl Siding
Interior Spaces
- 2-Story Property
- Home Security System
Kitchen
- Range
- Microwave
- Dishwasher
- Disposal
Bedrooms and Bathrooms
- 3 Bedrooms
- 3.5 Bathrooms
Partially Finished Basement
- Basement Fills Entire Space Under The House
- Sump Pump
Utilities
- Forced Air Heating and Cooling System
- Heating System Uses Gas
Community Details
- Association fees include common area maintenance, insurance, ground maintenance, maintenance structure, snow removal
- Jackson Park Place Condominium Owners Association
Listing and Financial Details
- Assessor Parcel Number 10013757
Map
Home Values in the Area
Average Home Value in this Area
Tax History
| Year | Tax Paid | Tax Assessment Tax Assessment Total Assessment is a certain percentage of the fair market value that is determined by local assessors to be the total taxable value of land and additions on the property. | Land | Improvement |
|---|---|---|---|---|
| 2025 | -- | $100,280 | $19,010 | $81,270 |
| 2024 | -- | $100,280 | $19,010 | $81,270 |
| 2023 | $4,139 | $83,160 | $18,480 | $64,680 |
| 2022 | $4,113 | $83,160 | $18,480 | $64,680 |
| 2021 | $109 | $2,140 | $2,140 | $0 |
Property History
| Date | Event | Price | List to Sale | Price per Sq Ft |
|---|---|---|---|---|
| 11/17/2025 11/17/25 | For Sale | $314,900 | -- | $142 / Sq Ft |
Source: MLS Now
MLS Number: 5172539
APN: 10013757
- Lot 38 Joyce Ave NW
- 3485 Joyce Ave NW
- Lot 33 Joyce Ave NW
- 3477 Joyce Ave NW
- 3501 Joyce Ave NW
- 3451 Joyce Ave NW
- 3430 Joyce Ave NW
- 3452 Joyce Ave NW
- 3533 Joyce Ave NW
- 3517 Joyce Ave NW
- 3545 Joyce Ave NW
- 3579 Joyce Ave NW
- 3511 Marys Way Ave NW
- 7371 Hoverland St NW
- 3587 Marys Way Ave NW
- 7160 Bretz St NW
- 3662 Marys Way Ave NW
- 2172 Via Luna Cir NE Unit 16
- 2174 Via Luna Cir NE Unit 15
- 3536 Oxford Ave NW
- 7432 Hills And Dales Rd NW
- 7451 Quail Hollow St NW
- 7036 Hills And Dales Rd NW
- 2960 Thackeray Ave NW
- 2777 Kipling Ave NW
- 2804 Thackeray Ave NW
- 2839 Brighton Cir NW
- 7337 Seymour St NW
- 7486 Seymour St NW
- 3233 Hewitt Ave NW
- 2683-2760 Jackson Ave NW
- 6686 Hythe St NW
- 2100 Tennyson Ave NE
- 3640 Harris Ave NW
- 6331-6421 Groton St NW
- 8274 Traphagen St NW
- 1608 Clearbrook Rd NW
- 6014 Marzilli St NW
- 4384 Parkdale Ave NW
- 874 Wales Rd NE
