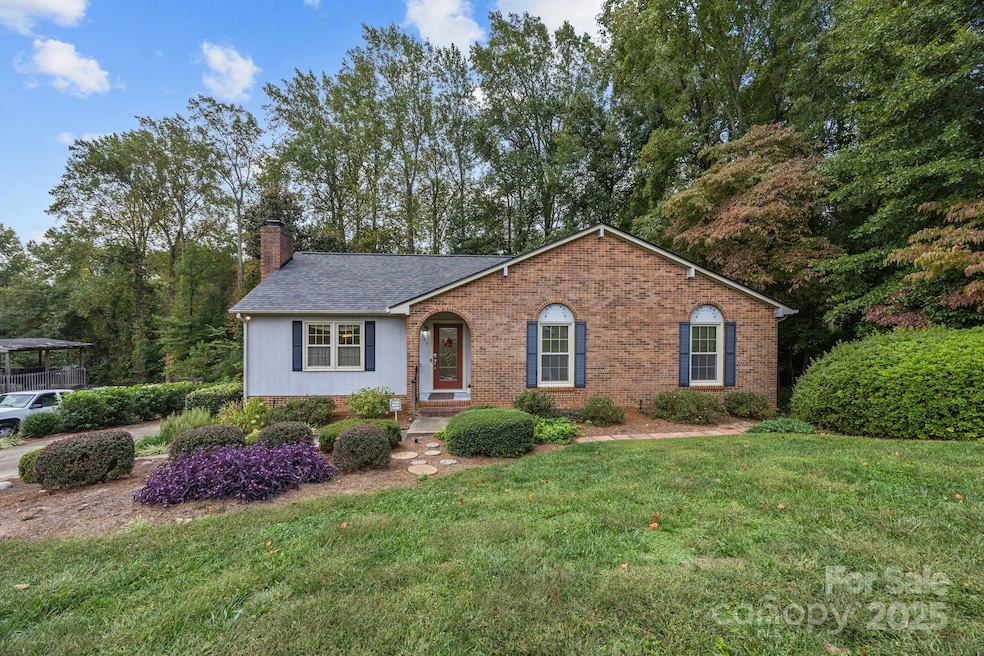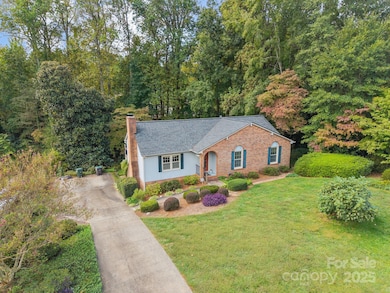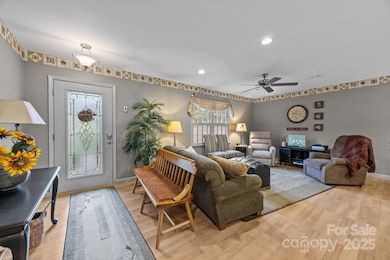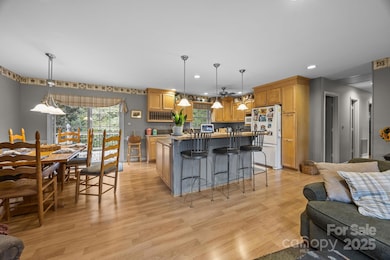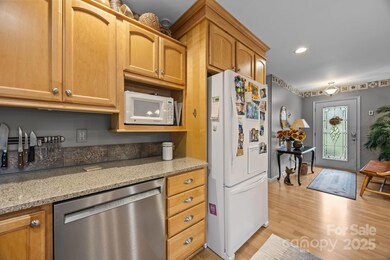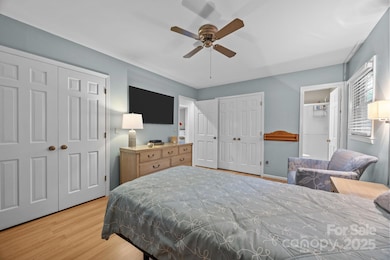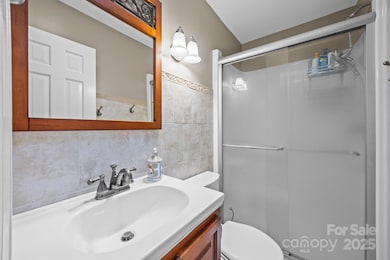3313 Pineridge Ln Gastonia, NC 28056
Estimated payment $2,389/month
Highlights
- City View
- Ranch Style House
- No HOA
- Cramerton Middle School Rated A-
- Workshop
- Laundry Room
About This Home
No detail went unattended in the magnificently decorated 3-bedroom home in a coveted southeastern Gastonia community. Close to shopping, recreation and the Gaston Country Club. There are numerous upgrades including a tastefully renovated kitchen and spacious living room. What contractors didn't do, Mother Nature did -- with a magnificent wooded view and creek that can be enjoyed either from the deck -- with a retractable awning -- up top or the screened porch below.
Listing Agent
Giving Tree Realty Brokerage Email: chip@chipwilsonteam.com License #269548 Listed on: 09/27/2025

Home Details
Home Type
- Single Family
Est. Annual Taxes
- $3,437
Year Built
- Built in 1974
Lot Details
- Property is zoned R1, R1A
Home Design
- Ranch Style House
- Brick Exterior Construction
- Architectural Shingle Roof
- Wood Siding
- Hardboard
Interior Spaces
- Gas Fireplace
- Family Room with Fireplace
- City Views
- Laundry Room
Kitchen
- Electric Oven
- Electric Cooktop
- Dishwasher
- Disposal
Flooring
- Carpet
- Laminate
- Vinyl
Bedrooms and Bathrooms
- 3 Main Level Bedrooms
Finished Basement
- Walk-Out Basement
- Walk-Up Access
- Exterior Basement Entry
- Workshop
Parking
- Driveway
- 3 Open Parking Spaces
Schools
- Robinson Elementary School
- Cramerton Middle School
- Forestview High School
Utilities
- Forced Air Heating and Cooling System
- Septic Tank
- Cable TV Available
Community Details
- No Home Owners Association
- Forest Brook Subdivision
Listing and Financial Details
- Assessor Parcel Number 144227
Map
Home Values in the Area
Average Home Value in this Area
Tax History
| Year | Tax Paid | Tax Assessment Tax Assessment Total Assessment is a certain percentage of the fair market value that is determined by local assessors to be the total taxable value of land and additions on the property. | Land | Improvement |
|---|---|---|---|---|
| 2025 | $3,437 | $321,560 | $33,750 | $287,810 |
| 2024 | $3,437 | $321,560 | $33,750 | $287,810 |
| 2023 | $3,473 | $321,560 | $33,750 | $287,810 |
| 2022 | $1,973 | $148,340 | $21,600 | $126,740 |
| 2021 | $2,003 | $148,340 | $21,600 | $126,740 |
| 2019 | $2,017 | $148,340 | $21,600 | $126,740 |
| 2018 | $1,912 | $136,570 | $21,600 | $114,970 |
| 2017 | $1,912 | $136,570 | $21,600 | $114,970 |
| 2016 | $1,912 | $136,570 | $0 | $0 |
| 2014 | $1,826 | $130,463 | $27,000 | $103,463 |
Property History
| Date | Event | Price | List to Sale | Price per Sq Ft |
|---|---|---|---|---|
| 10/16/2025 10/16/25 | Price Changed | $399,000 | -2.4% | $171 / Sq Ft |
| 09/27/2025 09/27/25 | For Sale | $409,000 | -- | $175 / Sq Ft |
Purchase History
| Date | Type | Sale Price | Title Company |
|---|---|---|---|
| Deed | $78,000 | -- |
Source: Canopy MLS (Canopy Realtor® Association)
MLS Number: 4306996
APN: 144227
- 734 Forestbrook Dr
- 1004 Sandy Ct
- 3441 Club Ridge Ct
- 3472 Club Ridge Ct
- 3173 Yosemite Dr
- 815 Jamestown Dr Unit 4
- 3701 Sand Wedge Dr
- 803 Cornwallis Ave Unit 1
- 3572 Heather Ln
- 3716 Sand Wedge Dr
- 3075 Jamestown Dr
- 725 Rosegate Dr
- 0 Spanish Oak Ln
- 824 Wingthorn Rose Dr
- 3084 River Ridge Dr
- 848 Wingthorn Rose Dr
- 3029 Foxborough Ct
- 3717 English Garden Dr
- 1622 Iverness Ct
- 741 Climbing Rose Ct
- 201 Robinson Rd
- 3331 Robinwood Rd
- 3016 Seth Ct
- 578 Wren Rd
- 525 San Marco Dr
- 2804 Union Rd
- 718 Elam St
- 2425 Chinkapin Ct
- 2309 Saluda Dr
- 2408 Kinmere Dr
- 1232 Hudson Blvd
- 2600 Glyncastle Way
- 1892 Arbors Dr
- 2538 Terra Dr
- 1930 Robinwood Rd
- 2348 Layman Dr Unit Litchfield
- 2348 Layman Dr Unit Salisbury
- 2348 Layman Dr Unit 2330 (litchfield)
- 2348 Layman Dr
- 208 Ferncliff Dr
