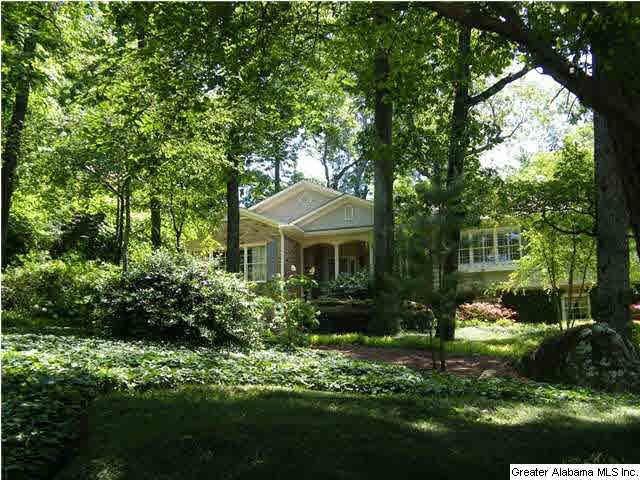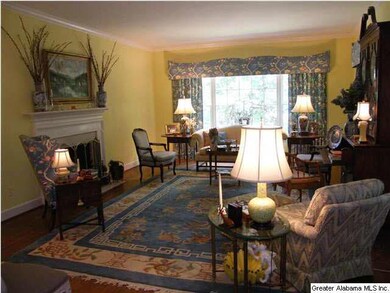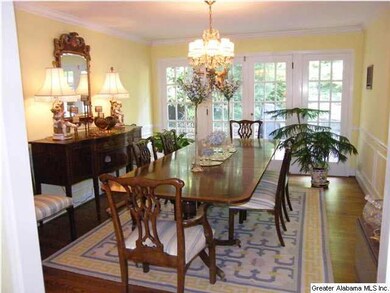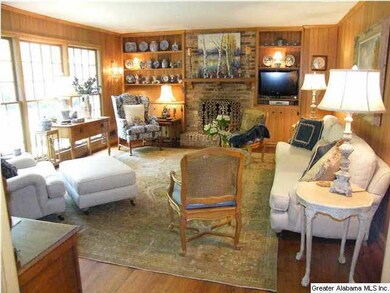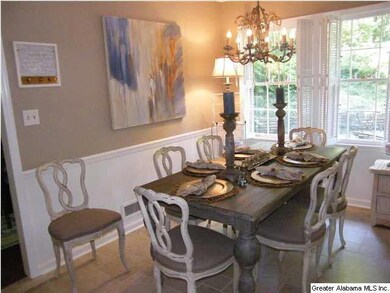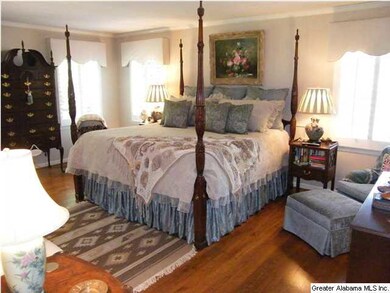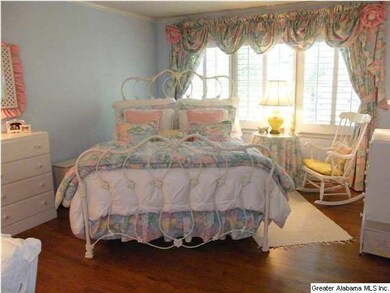
3313 Springhill Rd Mountain Brook, AL 35223
Highlights
- Recreation Room with Fireplace
- Wood Flooring
- Double Oven
- Brookwood Forest Elementary School Rated A
- Attic
- Stainless Steel Appliances
About This Home
As of June 2021Privacy All Around!! This 5 bedroom 3.5 bath home sits back from the street and has a wonderfully private backyard and patio with koi pond. 4 bedrooms all on the main level with a large formal living room, dining room with french doors to the patio and a cozy den w/ fireplace. Hardwoods throughout the main level. Fully finished basement has a huge playroom running the full length of the house. 3 cars can be pulled in tandem in the garage and still have plenty of room for storage.
Last Agent to Sell the Property
Carolyn Barfield Green
LAH Sotheby's International Realty Mountain Brook License #000083212 Listed on: 06/23/2014
Home Details
Home Type
- Single Family
Est. Annual Taxes
- $6,620
Year Built
- 1960
Parking
- 2 Car Garage
- Basement Garage
- Side Facing Garage
- Driveway
Home Design
- Wood Siding
Interior Spaces
- 1-Story Property
- Crown Molding
- Smooth Ceilings
- Wood Burning Fireplace
- Brick Fireplace
- Dining Room
- Den with Fireplace
- Recreation Room with Fireplace
- 2 Fireplaces
- Play Room
- Pull Down Stairs to Attic
Kitchen
- Double Oven
- Electric Cooktop
- Dishwasher
- Stainless Steel Appliances
- Laminate Countertops
- Disposal
Flooring
- Wood
- Carpet
- Tile
Bedrooms and Bathrooms
- 5 Bedrooms
- Bathtub and Shower Combination in Primary Bathroom
- Linen Closet In Bathroom
Laundry
- Laundry Room
- Laundry on main level
- Washer and Electric Dryer Hookup
Finished Basement
- Basement Fills Entire Space Under The House
- Bedroom in Basement
- Recreation or Family Area in Basement
- Natural lighting in basement
Outdoor Features
- Patio
Utilities
- Central Heating and Cooling System
- Heating System Uses Gas
- Gas Water Heater
- Septic Tank
Listing and Financial Details
- Assessor Parcel Number 28-10-3-005-014.000
Ownership History
Purchase Details
Home Financials for this Owner
Home Financials are based on the most recent Mortgage that was taken out on this home.Purchase Details
Home Financials for this Owner
Home Financials are based on the most recent Mortgage that was taken out on this home.Similar Homes in the area
Home Values in the Area
Average Home Value in this Area
Purchase History
| Date | Type | Sale Price | Title Company |
|---|---|---|---|
| Warranty Deed | $875,000 | -- | |
| Warranty Deed | $575,000 | -- |
Mortgage History
| Date | Status | Loan Amount | Loan Type |
|---|---|---|---|
| Open | $130,000 | New Conventional | |
| Open | $548,250 | New Conventional | |
| Previous Owner | $113,414 | Commercial | |
| Previous Owner | $111,912 | Unknown | |
| Previous Owner | $6,500,000 | New Conventional | |
| Previous Owner | $525,000 | New Conventional |
Property History
| Date | Event | Price | Change | Sq Ft Price |
|---|---|---|---|---|
| 06/30/2021 06/30/21 | Sold | $875,000 | 0.0% | $308 / Sq Ft |
| 04/09/2021 04/09/21 | Pending | -- | -- | -- |
| 04/07/2021 04/07/21 | For Sale | $875,000 | +52.2% | $308 / Sq Ft |
| 03/03/2015 03/03/15 | Sold | $575,000 | -8.0% | $202 / Sq Ft |
| 12/29/2014 12/29/14 | Pending | -- | -- | -- |
| 06/23/2014 06/23/14 | For Sale | $625,000 | -- | $220 / Sq Ft |
Tax History Compared to Growth
Tax History
| Year | Tax Paid | Tax Assessment Tax Assessment Total Assessment is a certain percentage of the fair market value that is determined by local assessors to be the total taxable value of land and additions on the property. | Land | Improvement |
|---|---|---|---|---|
| 2024 | $6,620 | $61,220 | -- | -- |
| 2022 | $14,602 | $66,980 | $22,200 | $44,780 |
| 2021 | $6,727 | $62,190 | $22,200 | $39,990 |
| 2020 | $5,805 | $53,740 | $22,200 | $31,540 |
| 2019 | $5,283 | $53,900 | $0 | $0 |
| 2018 | $6,202 | $63,180 | $0 | $0 |
| 2017 | $6,255 | $63,720 | $0 | $0 |
| 2016 | $5,447 | $55,560 | $0 | $0 |
| 2015 | $4,642 | $50,480 | $0 | $0 |
| 2014 | $4,772 | $51,880 | $0 | $0 |
| 2013 | $4,772 | $51,880 | $0 | $0 |
Agents Affiliated with this Home
-

Seller's Agent in 2021
Donna Savage
RealtySouth
(205) 540-2777
8 in this area
59 Total Sales
-
C
Seller's Agent in 2015
Carolyn Barfield Green
LAH Sotheby's International Realty Mountain Brook
-

Buyer's Agent in 2015
Mike Mccraney
Ingram & Associates, LLC
(205) 999-5702
4 in this area
13 Total Sales
Map
Source: Greater Alabama MLS
MLS Number: 601138
APN: 28-00-10-3-005-014.000
- 1020 Locksley Dr Unit 1447
- 3309 Eaton Rd
- 3709 Dover Dr
- 3149 Ranger Rd Unit 20-A
- 2804 Shook Hill Cir Unit /6
- 3147 Ranger Rd
- 3609 Springhill Rd
- 3022 Weatherton Dr
- 3777 Crosby Dr
- 3708 Northcote Dr
- 3526 S Brookwood Place
- 3788 Fairhaven Dr
- 3833 Cromwell Dr
- 3317 Overton Rd
- 345 Overbrook Rd
- 2821 Shook Hill Cir
- 3815 Ansley Rd
- 2944 Pine Haven Dr
- 1705 Wickingham Cove
- 3764 Valley Head Rd
