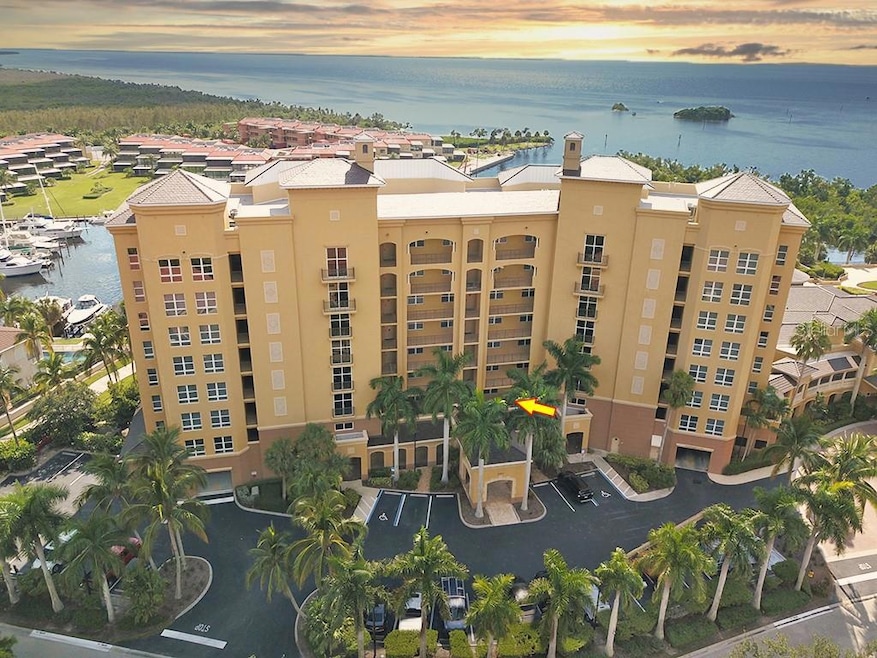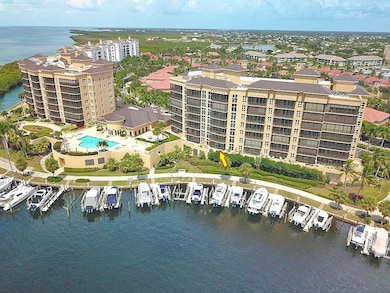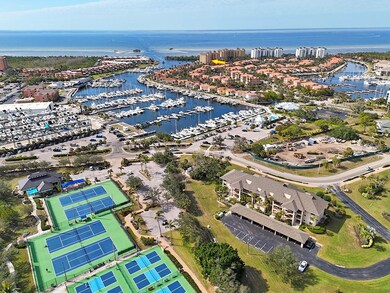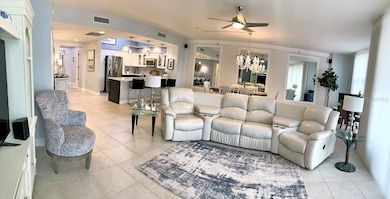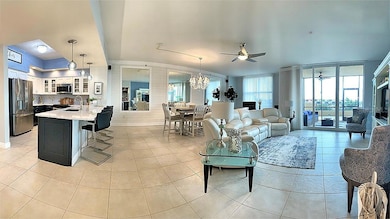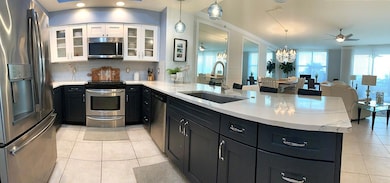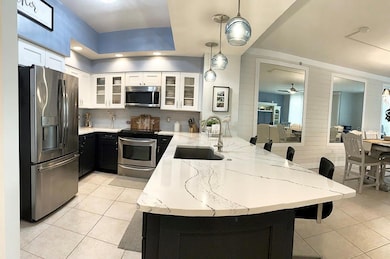Grand Isle 3313 Sunset Key Cir Unit 105 Floor 1 Punta Gorda, FL 33955
Burnt Store NeighborhoodEstimated payment $6,513/month
Highlights
- Boathouse
- Marina
- Golf Course Community
- Cape Elementary School Rated A-
- White Water Ocean Views
- Water access To Gulf or Ocean
About This Home
Welcome home to your Waterfront Living Oasis in the amazing Grande Isle Towers located in the privately gated peninsula of Prosperity Point in Burnt Store Marina. Enjoy the breathtaking water views of the Charlotte Harbor from your private serine balcony. This immaculate TURNKEY 3 bedroom / 3 bathroom home includes the highly desired "WEDGE" layout that provides a bright expansive open floor plan! This first floor unit boasts a screened lanai PLUS an oversized open balcony for relaxing and having dinner while admiring your views of the marina, harbor and captivating sunsets. This exquisite home includes a large master bedroom with sliding doors out to the lanai, amazing water views, oversized walk-in closets and master bathroom that includes a soaking tub, dual sinks, and walk-in shower. Your guests will love the split bedroom layout with two additional bedrooms of which one is an EN-SUITE. The upgraded kitchen is a culinary delight with stainless steel appliances, quartz countertops, plenty of cabinets for storage, under cabinet lighting, custom pendant lighting, and a large kitchen bar. Your entertainment bar and wine cooler provide the perfect combination for entertaining guests in your dining room which is also versatile allowing for a home office area overlooking the bay. No need to worry about storms since this building is in flood zone X due to its highest elevation in the marina and boasts hurricane windows and hurricane sliders. Enjoy the many upgrades in this home including: plantation shutters, custom blinds, lovely coastal furniture and decor, French doors, new dishwasher, assigned underground parking spot, and indoor laundry with cabinets and sink. The underground/gated garage also has areas for kayak, golf cart, and bicycle storage. You will also have your private storage closet for your beach, golf, and boating items. Enjoy all the amenities in the Clubhouse next door including: Olympic size heated pool and spa, grilling area, charming Social Room with catering kitchen, bar, and billiards, fitness room, private theatre, steam room, and dry sauna. Burnt Store Marina provides the perfect waterfront activities including: the largest deep water Marina in Southwest Florida with boat storage, boat ramp and slips, three on-site restaurants with live music and events, Yacht Club, Country Club, Social Club, Fishing Club, Freedom Boat Club, bocce ball, tennis and pickleball courts, additional fitness center, and a 27 hole Executive Golf course. There is so much to love about this vibrant community. Enjoy the Christmas Golf Cart parade, Farmer's Market, social events and much more. Seller Financing Available.
Listing Agent
PREMIERE PLUS REALTY COMPANY Brokerage Phone: 239-732-7837 License #3307438 Listed on: 09/23/2025

Property Details
Home Type
- Condominium
Est. Annual Taxes
- $7,632
Year Built
- Built in 2004
Lot Details
- Northeast Facing Home
HOA Fees
Parking
- 1 Car Attached Garage
- Basement Garage
- Garage Door Opener
- Secured Garage or Parking
- Guest Parking
- Off-Street Parking
- Golf Cart Parking
- Assigned Parking
Property Views
Home Design
- Florida Architecture
- Entry on the 1st floor
- Turnkey
- Slab Foundation
- Shingle Roof
- Stucco
Interior Spaces
- 2,100 Sq Ft Home
- Open Floorplan
- Built-In Features
- High Ceiling
- Ceiling Fan
- Tinted Windows
- Blinds
- Drapes & Rods
- Sliding Doors
- Great Room
- Family Room
- Combination Dining and Living Room
- Inside Utility
- Security Gate
Kitchen
- Range
- Recirculated Exhaust Fan
- Microwave
- Dishwasher
- Wine Refrigerator
- Stone Countertops
- Solid Wood Cabinet
- Disposal
Flooring
- Brick
- Ceramic Tile
- Luxury Vinyl Tile
Bedrooms and Bathrooms
- 3 Bedrooms
- Primary Bedroom on Main
- Split Bedroom Floorplan
- Walk-In Closet
- In-Law or Guest Suite
- 3 Full Bathrooms
Laundry
- Laundry Room
- Dryer
- Washer
Outdoor Features
- Water access To Gulf or Ocean
- Access To Marina
- No Fixed Bridges
- Access to Brackish Canal
- Seawall
- No Wake Zone
- Boathouse
- Balcony
- Enclosed Patio or Porch
- Exterior Lighting
- Outdoor Storage
Utilities
- Central Heating and Cooling System
- Vented Exhaust Fan
- Thermostat
- Underground Utilities
- Electric Water Heater
- High Speed Internet
- Cable TV Available
Listing and Financial Details
- Visit Down Payment Resource Website
- Legal Lot and Block 105 / 1
- Assessor Parcel Number 01-43-22-18-00001.0105
Community Details
Overview
- Optional Additional Fees
- Association fees include 24-Hour Guard, cable TV, common area taxes, pool, escrow reserves fund, insurance, internet, maintenance structure, ground maintenance, management, private road, recreational facilities, security, sewer, trash, water
- Alliant Property Management Association, Phone Number (239) 454-1101
- High-Rise Condominium
- Grande Isle Towers I & 02 Ph I Subdivision
- On-Site Maintenance
- The community has rules related to deed restrictions, allowable golf cart usage in the community
- 7-Story Property
Amenities
- Restaurant
- Sauna
- Elevator
- Community Mailbox
Recreation
- Golf Course Community
- Recreation Facilities
- Community Spa
- Dog Park
Pet Policy
- Pets up to 100 lbs
- Pet Size Limit
- 2 Pets Allowed
- Dogs Allowed
- Breed Restrictions
Security
- Security Guard
- Card or Code Access
- Gated Community
- Storm Windows
- Fire and Smoke Detector
Map
About Grand Isle
Home Values in the Area
Average Home Value in this Area
Tax History
| Year | Tax Paid | Tax Assessment Tax Assessment Total Assessment is a certain percentage of the fair market value that is determined by local assessors to be the total taxable value of land and additions on the property. | Land | Improvement |
|---|---|---|---|---|
| 2025 | $7,632 | $444,367 | -- | $444,367 |
| 2024 | $7,632 | $772,974 | -- | $772,974 |
| 2023 | $17 | $17,697 | $0 | $17,697 |
| 2022 | $3,626 | $305,669 | $0 | $0 |
| 2021 | $3,655 | $296,766 | $0 | $296,766 |
| 2020 | $3,758 | $265,668 | $0 | $265,668 |
| 2019 | $3,739 | $256,785 | $0 | $256,785 |
| 2018 | $3,848 | $257,593 | $0 | $257,593 |
| 2017 | $4,250 | $266,475 | $0 | $266,475 |
| 2016 | $4,308 | $269,923 | $0 | $269,923 |
| 2015 | $3,888 | $255,400 | $0 | $255,400 |
| 2014 | $3,496 | $219,700 | $0 | $219,700 |
| 2013 | -- | $203,200 | $0 | $203,200 |
Property History
| Date | Event | Price | List to Sale | Price per Sq Ft | Prior Sale |
|---|---|---|---|---|---|
| 09/23/2025 09/23/25 | For Sale | $699,000 | +5.9% | $333 / Sq Ft | |
| 01/16/2023 01/16/23 | Pending | -- | -- | -- | |
| 01/10/2023 01/10/23 | Sold | $660,000 | -2.2% | $314 / Sq Ft | View Prior Sale |
| 11/23/2022 11/23/22 | For Sale | $675,000 | +53.8% | $321 / Sq Ft | |
| 03/03/2020 03/03/20 | Sold | $439,000 | -2.2% | $209 / Sq Ft | View Prior Sale |
| 02/02/2020 02/02/20 | Pending | -- | -- | -- | |
| 01/15/2020 01/15/20 | For Sale | $449,000 | -- | $214 / Sq Ft |
Purchase History
| Date | Type | Sale Price | Title Company |
|---|---|---|---|
| Warranty Deed | $660,000 | Hometown Title & Closing Servi | |
| Warranty Deed | $439,000 | Hometown Ttl & Closing Svcs | |
| Warranty Deed | $390,000 | None Available | |
| Warranty Deed | $535,000 | Burnt Store Title Svcs Inc |
Mortgage History
| Date | Status | Loan Amount | Loan Type |
|---|---|---|---|
| Previous Owner | $200,000 | New Conventional | |
| Previous Owner | $312,000 | New Conventional |
Source: Stellar MLS
MLS Number: A4665333
APN: 01-43-22-18-00001.0105
- 3313 Sunset Key Cir Unit 107
- 3313 Sunset Key Cir Unit 701
- 3313 Sunset Key Cir Unit 705
- 3321 Sunset Key Cir Unit 502
- 3321 Sunset Key Cir Unit 705
- 3321 Sunset Key Cir Unit 204
- 3328 Sunset Key Cir Unit D
- 3260 Southshore Dr Unit 65B
- 3260 Southshore Dr Unit 63A
- 3329 Sunset Key Cir Unit 401
- 3329 Sunset Key Cir Unit 203
- 3329 Sunset Key Cir Unit 308
- 3329 Sunset Key Cir Unit 107
- 3240 Southshore Dr Unit 44C
- 3250 Southshore Dr Unit 55A
- 3250 Southshore Dr Unit 53B
- 3250 Southshore Dr Unit 52B
- 3250 Southshore Dr Unit 54B
- 3336 Sunset Key Cir Unit B
- 3280 Southshore Dr Unit 88A
- 3313 Sunset Key Cir Unit 403
- 3313 Sunset Key Cir Unit 701
- 3313 Sunset Key Cir Unit 107
- 3313 Sunset Key Cir Unit 505
- 3313 Sunset Key Cir Unit 203
- 3313 Sunset Key Cir Unit 404
- 3313 Sunset Key Cir Unit 402
- 3321 Sunset Key Cir Unit 102
- 3321 Sunset Key Cir Unit 501
- 3321 Sunset Key Cir Unit 603
- 3321 Sunset Key Cir Unit 508
- 3321 Sunset Key Cir Unit 308
- 3304 Sunset Key Cir Unit D
- 3270 Southshore Dr Unit 72B
- 3250 Southshore Dr Unit 53B
- 3250 Southshore Dr Unit 54B
- 3224 Sunset Key Cir Unit 101
- 3471 Sunset Key Cir Unit 102
- 3209 Sunset Key Cir
- 3220 Southshore Dr Unit 22C
