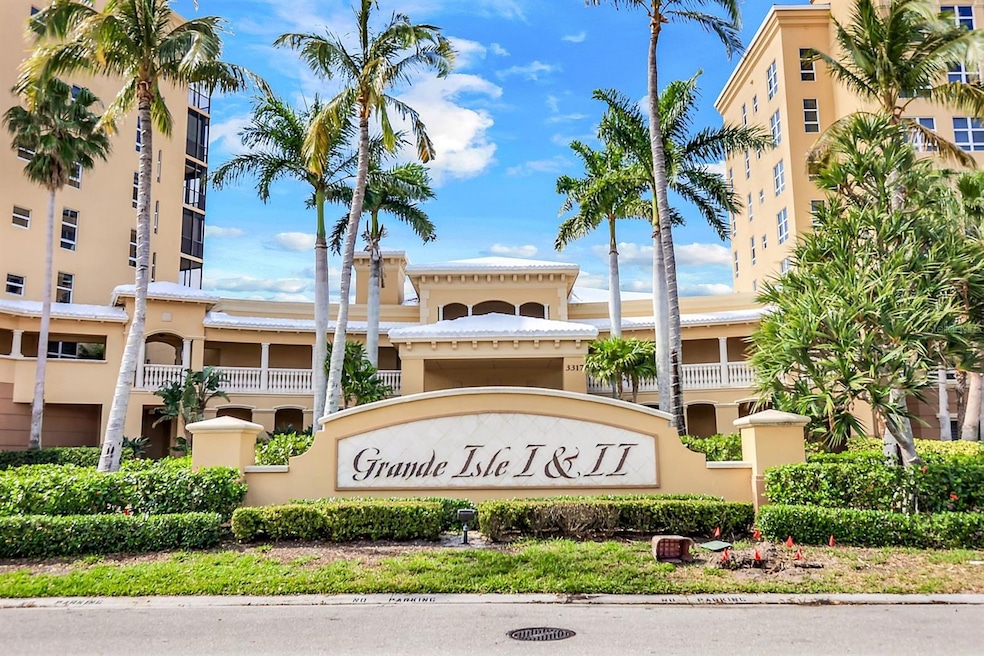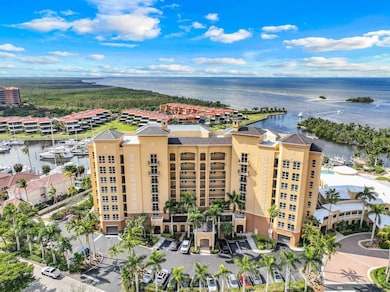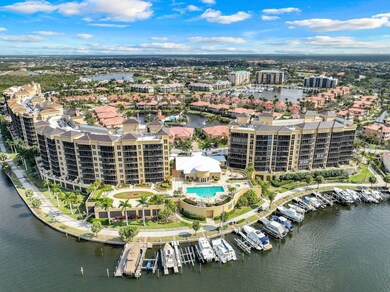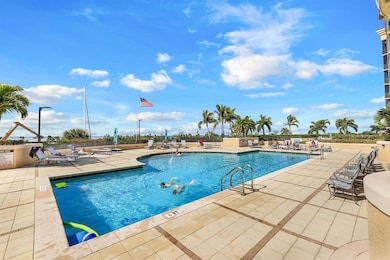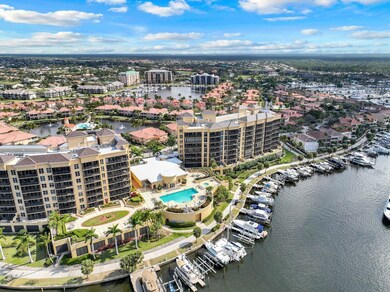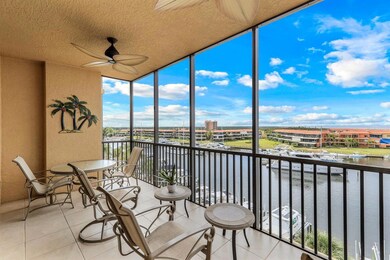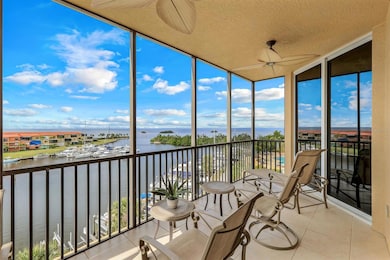Grand Isle 3313 Sunset Key Cir Unit 404 Floor 4 Punta Gorda, FL 33955
Burnt Store NeighborhoodHighlights
- White Water Ocean Views
- Golf Course Community
- Property Fronts a Bay or Harbor
- North Fort Myers High School Rated A
- Sailboat Water Access
- Fitness Center
About This Home
Rented JAN-MAR....2026 SEASONAL RENTAL (Small Dog Allowed) ....BURNT STORE MARINA - WATERFRONT VIEWS of BURNT STORE MARINA'S South Basin and CHARLOTTE HARBOR...You might find yourself mesmorized by the boats coming and going past your 4th Floor Lanai after their day of fishing or Island hopping for Lunch at Upper Captiva, Cayo Costa, Boca Grande, or Punta Gorda...You will be entertained by occasional Manatees passing in canal beneath you...Pelicans and Herons...and FANTASTIC SUNSETS over the Harbor...straight shot to GULF OF MEXICO only 10 nautical miles...COME INSIDE this luxurious 4th Floor Condo with TWO SPACIOUS BEDROOMS and DEN and you will be Treated to an OPEN FLOOR Plan with Plank Tile Flooring thru-out...Stainless Appliances...Tasteful Decor...Ensuite Primary features Double Sinks, Spacious Shower, and Garden Tub...Walk-In Closet and King Bed...Guest Bedroom offers King Bed and Walk-In Closet...GRAND ISLES has Resort-Style Amenities like Olympic Size Heated Pool and Hot Tub...Built in Grills.. Grand Meeting Room for Gatherings with Bar and Caterer's Kitchen, Billard Table, etc. and Fitness Center with Steam Rooma and Sauna...15 Seat Rentable Theatre ...One Covered Parking Space in Garage...BSM has a 27 Hole Public Golf Course & Country Club with Restaurant, Club House & Pro Shop, Live Entertainment, Food Trucks on Thursday Nite...FITNESS, RACQUET & POOL CLUB (Pickleball & Tennis) Memberships Available...Competitive Dragon Boat Teams...Yacht Club...TWO WATERFRONT RESTAURANTS on South Basin, Freedom Boat Club, Boat Rentals...COME RENT the Vacation Lifestyle at BURNT STORE MARINA!!!
Listing Agent
REALTY GROUP OF SW FLORIDA INC Brokerage Phone: 239-949-0404 License #692256 Listed on: 05/09/2024
Condo Details
Home Type
- Condominium
Year Built
- Built in 2004
Parking
- 1 Car Attached Garage
- Guest Parking
- Golf Cart Parking
Property Views
Home Design
- Entry on the 4th floor
- Turnkey
Interior Spaces
- 1,684 Sq Ft Home
- Open Floorplan
- Bar Fridge
- High Ceiling
- Ceiling Fan
- Window Treatments
- Combination Dining and Living Room
Kitchen
- Built-In Oven
- Microwave
- Dishwasher
- Disposal
Bedrooms and Bathrooms
- 3 Bedrooms
- Primary Bedroom on Main
- Split Bedroom Floorplan
- Walk-In Closet
- 2 Full Bathrooms
Laundry
- Laundry Room
- Dryer
- Washer
Pool
- Heated In Ground Pool
- Heated Spa
- In Ground Spa
- Outside Bathroom Access
Outdoor Features
- Sailboat Water Access
- Access To Marina
- No Fixed Bridges
- Property is near a marina
- Seawall
Utilities
- Central Heating and Cooling System
- Electric Water Heater
Additional Features
- Reclaimed Water Irrigation System
- Property is near a golf course
Listing and Financial Details
- Residential Lease
- Security Deposit $1,000
- Property Available on 6/1/24
- The owner pays for grounds care, insurance, management, pest control, pool maintenance, recreational, repairs, security, sewer, trash collection, water
- $100 Application Fee
- Assessor Parcel Number 01-43-22-18-00001.0404
Community Details
Overview
- Property has a Home Owners Association
- Associa Management Association
- Grande Isle Towers I & II Ph I Subdivision
- On-Site Maintenance
- The community has rules related to allowable golf cart usage in the community, vehicle restrictions
- 7-Story Property
Amenities
- Restaurant
- Sauna
- Elevator
Recreation
- Golf Course Community
- Community Spa
Pet Policy
- No Pets Allowed
Security
- Security Guard
- Card or Code Access
Map
About Grand Isle
Property History
| Date | Event | Price | List to Sale | Price per Sq Ft | Prior Sale |
|---|---|---|---|---|---|
| 10/24/2024 10/24/24 | Price Changed | $6,000 | +60.0% | $4 / Sq Ft | |
| 05/09/2024 05/09/24 | For Rent | $3,750 | 0.0% | -- | |
| 01/29/2016 01/29/16 | Sold | $325,000 | -6.9% | $195 / Sq Ft | View Prior Sale |
| 12/30/2015 12/30/15 | Pending | -- | -- | -- | |
| 09/15/2015 09/15/15 | For Sale | $349,000 | -- | $209 / Sq Ft |
Source: Stellar MLS
MLS Number: C7492443
APN: 01-43-22-18-00001.0404
- 3313 Sunset Key Cir Unit 105
- 3313 Sunset Key Cir Unit 107
- 3313 Sunset Key Cir Unit 701
- 3313 Sunset Key Cir Unit 705
- 3321 Sunset Key Cir Unit 408
- 3321 Sunset Key Cir Unit 502
- 3321 Sunset Key Cir Unit 204
- 3328 Sunset Key Cir Unit D
- 3260 Southshore Dr Unit 65B
- 3260 Southshore Dr Unit 63A
- 3329 Sunset Key Cir Unit 301
- 3329 Sunset Key Cir Unit 401
- 3329 Sunset Key Cir Unit 203
- 3329 Sunset Key Cir Unit 308
- 3329 Sunset Key Cir Unit 107
- 3240 Southshore Dr Unit 44C
- 3250 Southshore Dr Unit 55A
- 3250 Southshore Dr Unit 53B
- 3250 Southshore Dr Unit 52B
- 3336 Sunset Key Cir Unit B
- 3313 Sunset Key Cir Unit 403
- 3313 Sunset Key Cir Unit 203
- 3313 Sunset Key Cir Unit 701
- 3313 Sunset Key Cir Unit 107
- 3313 Sunset Key Cir Unit 402
- 3313 Sunset Key Cir Unit 505
- 3321 Sunset Key Cir Unit 501
- 3321 Sunset Key Cir Unit 508
- 3321 Sunset Key Cir Unit 102
- 3321 Sunset Key Cir Unit 308
- 3304 Sunset Key Cir Unit D
- 3270 Southshore Dr Unit 72B
- 3250 Southshore Dr Unit 54B
- 3280 Southshore Dr Unit 87A
- 3224 Sunset Key Cir Unit 101
- 3471 Sunset Key Cir Unit 102
- 3209 Sunset Key Cir
- 3220 Southshore Dr Unit 22C
- 3485 Sunset Key Cir Unit 101
- 3255 Sugarloaf Key Rd Unit 34B
