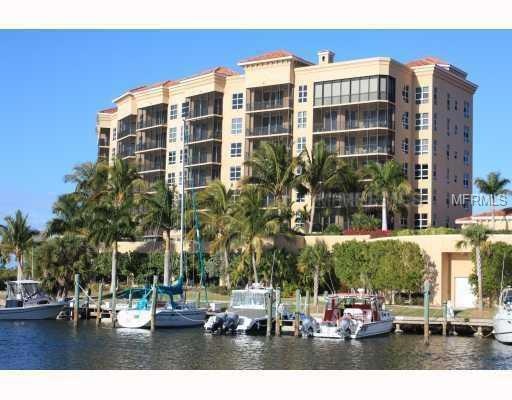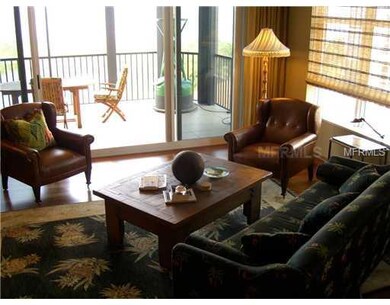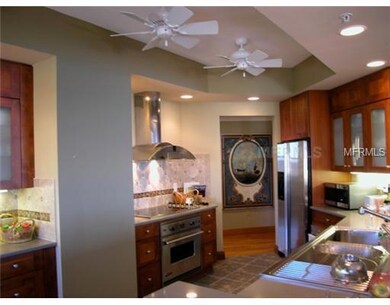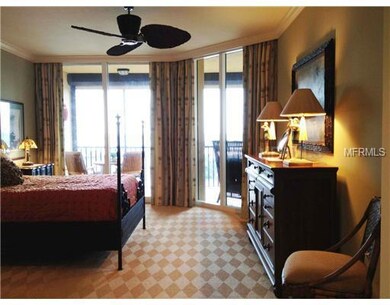Grand Isle 3313 Sunset Key Cir Unit 507 Punta Gorda, FL 33955
Burnt Store NeighborhoodEstimated Value: $639,809 - $1,044,000
Highlights
- White Water Ocean Views
- Golf Course Community
- Fitness Center
- Cape Elementary School Rated A-
- Property Fronts a Bay or Harbor
- Heated Indoor Pool
About This Home
As of June 2013$50,000 PRICE REDUCTION!! DYNAMITE VIEWS of CHARLOTTE HARBOR from this one of a kind custom, corner unit 6th floor condo.The tiled lanai overlooks the marina entrance and Charlotte Harbor. On a clear day you can see Boca Grande Pass, Pine Island, Punta Gorda and the ever facinating manatees who love to frequent our friendly waters. Stunning Brazilian wood flooring will welcome into this unique home. The custom kitchen with top end stainless appliances and 'warming draw', stone counters and sold wood cabinetry is open to the living/dining room. Custom wall coverings and windows treatments are found throughout with crown molding in most areas. Top of the line designer light fixtures and fans are prominent in all rooms. Sisal carpet can be found in all bedrooms and office/den. One MUST see this well tailored home to appreciate its fine features and character. COMES WITH PREMIUM UNDER BUILDING PARKING SPACE and air conditioned storage locker. HURRICANE SHUTTERS ON LANAI. Other Grande Isle amenities include Grande salon and catering kitchen, fitness center, movie theater, sauna, steam room, lap pool, hot tub and stainless cookout area. Burnt Store Marina is a gated community nestled against the shores of Charlotte Harbor, home to the largest deep water marina on the SW Coast of Florida. Other amenities include Tennis, 27 holes of Executive Golf, waterside dining, deli, boat rental, fuel, Platinum Point Yacht Club, Activities Center, Gym, walking paths and more!! COME FOR THE LIFESTYLE AND STAY FOR LIFE.
Property Details
Home Type
- Condominium
Est. Annual Taxes
- $4,743
Year Built
- Built in 2004
Lot Details
- Southwest Facing Home
- Zero Lot Line
HOA Fees
Property Views
Home Design
- Mediterranean Architecture
- Entry on the 6th floor
- Slab Foundation
- Tile Roof
- Block Exterior
- Stucco
Interior Spaces
- 2,351 Sq Ft Home
- Wet Bar
- Ceiling Fan
- Window Treatments
- Great Room
- Combination Dining and Living Room
- Den
Kitchen
- Convection Oven
- Range
- Dishwasher
- Stone Countertops
- Solid Wood Cabinet
- Disposal
Flooring
- Wood
- Carpet
- Ceramic Tile
Bedrooms and Bathrooms
- 3 Bedrooms
- Split Bedroom Floorplan
- Walk-In Closet
- 3 Full Bathrooms
Laundry
- Dryer
- Washer
Home Security
Parking
- 1 Carport Space
- Subterranean Parking
Pool
- Heated Indoor Pool
- Saltwater Pool
- Spa
Outdoor Features
- Access to Bay or Harbor
Utilities
- Central Heating and Cooling System
- Underground Utilities
- Electric Water Heater
- Cable TV Available
Listing and Financial Details
- 1-Month Minimum Lease Term
- Legal Lot and Block 0507 / 00001
- Assessor Parcel Number 01-43-22-18-00001.0507
Community Details
Overview
- Association fees include cable TV, pool, insurance, internet, maintenance structure, ground maintenance, maintenance, management, pest control, security, sewer, water
- Grande Isle Towers I Subdivision
- On-Site Maintenance
- The community has rules related to deed restrictions
- Planned Unit Development
- 8-Story Property
Amenities
- Elevator
Recreation
- Golf Course Community
- Community Spa
Pet Policy
- Pets Allowed
Security
- Gated Community
- Fire and Smoke Detector
Ownership History
Purchase Details
Home Financials for this Owner
Home Financials are based on the most recent Mortgage that was taken out on this home.Purchase Details
Home Financials for this Owner
Home Financials are based on the most recent Mortgage that was taken out on this home.Home Values in the Area
Average Home Value in this Area
Purchase History
| Date | Buyer | Sale Price | Title Company |
|---|---|---|---|
| Rlj Investments Llc | $516,000 | Stewart Title Company | |
| Granger Kenton C | $670,000 | First Fidelity Title Inc |
Mortgage History
| Date | Status | Borrower | Loan Amount |
|---|---|---|---|
| Previous Owner | Granger Kenton C | $500,000 |
Property History
| Date | Event | Price | List to Sale | Price per Sq Ft |
|---|---|---|---|---|
| 06/27/2013 06/27/13 | Sold | $516,000 | -6.0% | $219 / Sq Ft |
| 05/30/2013 05/30/13 | Pending | -- | -- | -- |
| 04/12/2013 04/12/13 | Price Changed | $549,000 | -8.3% | $234 / Sq Ft |
| 03/17/2012 03/17/12 | For Sale | $599,000 | -- | $255 / Sq Ft |
Tax History Compared to Growth
Tax History
| Year | Tax Paid | Tax Assessment Tax Assessment Total Assessment is a certain percentage of the fair market value that is determined by local assessors to be the total taxable value of land and additions on the property. | Land | Improvement |
|---|---|---|---|---|
| 2025 | $9,318 | $660,647 | -- | -- |
| 2024 | $260 | $600,588 | -- | -- |
| 2023 | $260 | $17,697 | $0 | $17,697 |
| 2022 | $7,466 | $496,354 | $0 | $0 |
| 2021 | $6,418 | $458,178 | $0 | $458,178 |
| 2020 | $5,794 | $410,210 | $0 | $410,210 |
| 2019 | $5,764 | $396,483 | $0 | $396,483 |
| 2018 | $5,938 | $398,098 | $0 | $398,098 |
| 2017 | $6,200 | $389,215 | $0 | $389,215 |
| 2016 | $6,411 | $411,576 | $0 | $411,576 |
| 2015 | $5,535 | $353,500 | $0 | $353,500 |
| 2014 | $5,337 | $335,600 | $0 | $335,600 |
| 2013 | -- | $327,200 | $0 | $327,200 |
About Grand Isle
Map
Source: Stellar MLS
MLS Number: C7032603
APN: 01-43-22-18-00001.0507
- 3313 Sunset Key Cir Unit 105
- 3313 Sunset Key Cir Unit 701
- 3313 Sunset Key Cir Unit 107
- 3321 Sunset Key Cir Unit 502
- 3321 Sunset Key Cir Unit 705
- 3321 Sunset Key Cir Unit 204
- 3328 Sunset Key Cir Unit D
- 3260 Southshore Dr Unit 63A
- 3260 Southshore Dr Unit 65B
- 3329 Sunset Key Cir Unit 308
- 3329 Sunset Key Cir Unit 107
- 3329 Sunset Key Cir Unit 401
- 3240 Southshore Dr Unit 44C
- 3250 Southshore Dr Unit 55A
- 3250 Southshore Dr Unit 54B
- 3250 Southshore Dr Unit 53B
- 3336 Sunset Key Cir Unit B
- 3280 Southshore Dr Unit 88A
- 3333 Sunset Key Cir Unit 407
- 3333 Sunset Key Cir Unit 303
- 3313 Sunset Key Cir Unit 702
- 3313 Sunset Key Cir Unit 301
- 3313 Sunset Key Cir Unit 404
- 3313 Sunset Key Cir Unit 605
- 3313 Sunset Key Cir Unit 101
- 3313 Sunset Key Cir Unit 504
- 3313 Sunset Key Cir Unit 403
- 3313 Sunset Key Cir Unit 106
- 3313 Sunset Key Cir Unit 703
- 3313 Sunset Key Cir Unit 102
- 3313 Sunset Key Cir Unit 302
- 3313 Sunset Key Cir Unit 502
- 3313 Sunset Key Cir Unit 307
- 3313 Sunset Key Cir Unit 304
- 3313 Sunset Key Cir Unit 201
- 3313 Sunset Key Cir Unit 207
- 3313 Sunset Key Cir Unit 203
- 3313 Sunset Key Cir Unit 406
- 3313 Sunset Key Cir Unit 606
- 3313 Sunset Key Cir Unit 306






