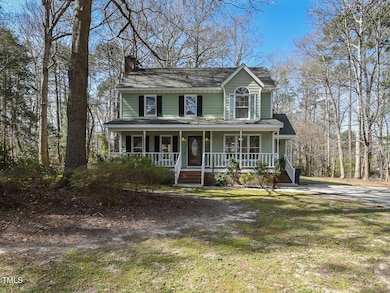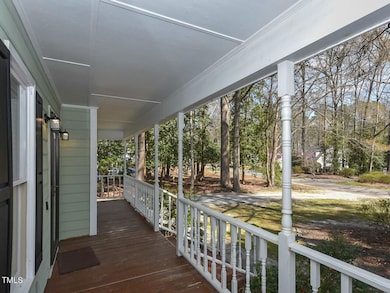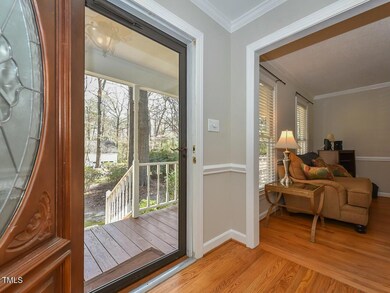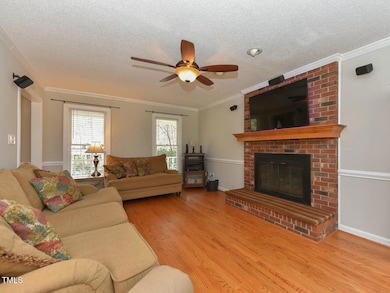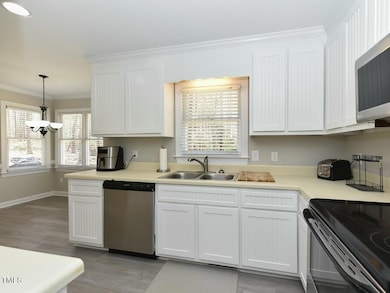
3313 Ventura Cir Wake Forest, NC 27587
Forestville NeighborhoodHighlights
- 0.5 Acre Lot
- Deck
- Wood Flooring
- Heritage High School Rated A
- Traditional Architecture
- Whirlpool Bathtub
About This Home
As of May 2025Come see this charming 3 bedroom/2.5 bath home conveniently located in Rolling Ridge Subdivision. This home is situated on a large lot with a spacious backyard. The interior features fresh, neutral paint throughout. Kitchen features new luxury vinyl flooring, freshly painted cabinets and stainless steel appliances. The owner's suite features a spacious bathroom with a jetted tub, separate, shower, double vanity and a walk in closet. Don't miss this one!
Last Agent to Sell the Property
Northside Realty Inc. License #255763 Listed on: 03/21/2025

Home Details
Home Type
- Single Family
Est. Annual Taxes
- $2,275
Year Built
- Built in 1989
Lot Details
- 0.5 Acre Lot
- Lot Dimensions are 154x170x38x84x80x80x18x171
- Landscaped
- Back Yard
Home Design
- Traditional Architecture
- Fixer Upper
- Brick Foundation
- Shingle Roof
- Masonite
Interior Spaces
- 1,640 Sq Ft Home
- 2-Story Property
- Ceiling Fan
- Shutters
- Entrance Foyer
- Living Room with Fireplace
- Breakfast Room
- Dining Room
- Pull Down Stairs to Attic
Kitchen
- Eat-In Kitchen
- Free-Standing Range
- Microwave
- Dishwasher
- Laminate Countertops
Flooring
- Wood
- Carpet
- Tile
- Vinyl
Bedrooms and Bathrooms
- 3 Bedrooms
- Walk-In Closet
- Double Vanity
- Whirlpool Bathtub
- Separate Shower in Primary Bathroom
- Bathtub with Shower
Laundry
- Laundry Room
- Laundry on main level
Parking
- 4 Parking Spaces
- Private Driveway
- 4 Open Parking Spaces
Outdoor Features
- Deck
- Outdoor Storage
- Rain Gutters
- Front Porch
Schools
- Harris Creek Elementary School
- Rolesville Middle School
- Heritage High School
Utilities
- Central Air
- Heating Available
- Septic Tank
Community Details
- No Home Owners Association
- Rolling Ridge Subdivision
Listing and Financial Details
- Assessor Parcel Number 1747.01-19-4559.000
Ownership History
Purchase Details
Home Financials for this Owner
Home Financials are based on the most recent Mortgage that was taken out on this home.Purchase Details
Similar Homes in Wake Forest, NC
Home Values in the Area
Average Home Value in this Area
Purchase History
| Date | Type | Sale Price | Title Company |
|---|---|---|---|
| Warranty Deed | $131,000 | -- | |
| Trustee Deed | $108,121 | -- |
Mortgage History
| Date | Status | Loan Amount | Loan Type |
|---|---|---|---|
| Open | $141,000 | New Conventional | |
| Closed | $131,688 | FHA | |
| Closed | $129,361 | FHA |
Property History
| Date | Event | Price | Change | Sq Ft Price |
|---|---|---|---|---|
| 05/09/2025 05/09/25 | Sold | $328,000 | -3.5% | $200 / Sq Ft |
| 03/26/2025 03/26/25 | Pending | -- | -- | -- |
| 03/21/2025 03/21/25 | For Sale | $340,000 | -- | $207 / Sq Ft |
Tax History Compared to Growth
Tax History
| Year | Tax Paid | Tax Assessment Tax Assessment Total Assessment is a certain percentage of the fair market value that is determined by local assessors to be the total taxable value of land and additions on the property. | Land | Improvement |
|---|---|---|---|---|
| 2024 | $2,276 | $363,248 | $90,000 | $273,248 |
| 2023 | $1,619 | $205,054 | $48,000 | $157,054 |
| 2022 | $1,501 | $205,054 | $48,000 | $157,054 |
| 2021 | $1,461 | $205,054 | $48,000 | $157,054 |
| 2020 | $1,437 | $205,054 | $48,000 | $157,054 |
| 2019 | $1,616 | $195,480 | $58,000 | $137,480 |
| 2018 | $1,487 | $195,480 | $58,000 | $137,480 |
| 2017 | $1,410 | $195,480 | $58,000 | $137,480 |
| 2016 | $1,382 | $195,480 | $58,000 | $137,480 |
| 2015 | $1,298 | $184,046 | $58,000 | $126,046 |
| 2014 | $1,231 | $184,046 | $58,000 | $126,046 |
Agents Affiliated with this Home
-

Seller's Agent in 2025
Thomas Iuliucci
Northside Realty Inc.
(910) 527-0948
5 in this area
295 Total Sales
-
R
Seller Co-Listing Agent in 2025
Rebecca Dougherty
Northside Realty Inc.
(910) 366-4362
1 in this area
69 Total Sales
-

Buyer's Agent in 2025
Karl Zellman
Coldwell Banker Advantage
(919) 740-2460
2 in this area
57 Total Sales
Map
Source: Doorify MLS
MLS Number: 10083806
APN: 1747.01-19-4559-000
- 3341 Ventura Cir
- 4009 Tresco Crossing
- 7924-B Midnight Ln
- 7924-A Midnight Ln
- 8341 Hollister Hills Dr
- 8117 Bright Oak Trail
- 8204 Yaxley Hall Dr
- 8111 Yaxley Hall Dr
- 3624 Meadow Creek Ln
- 8021 Wesley Farm Dr
- 3709 Turnbull Ct
- 8004 Mill Bluff Ct
- 4007 Newell Ln
- 3308 Forest Mill Cir
- 8323 Yaxley Hall Dr
- 2873 Springtooth Dr
- 7528 Argent Valley Dr
- 3421 Tunas St
- 2685 Princess Tree Dr
- 2672 Princess Tree Dr

