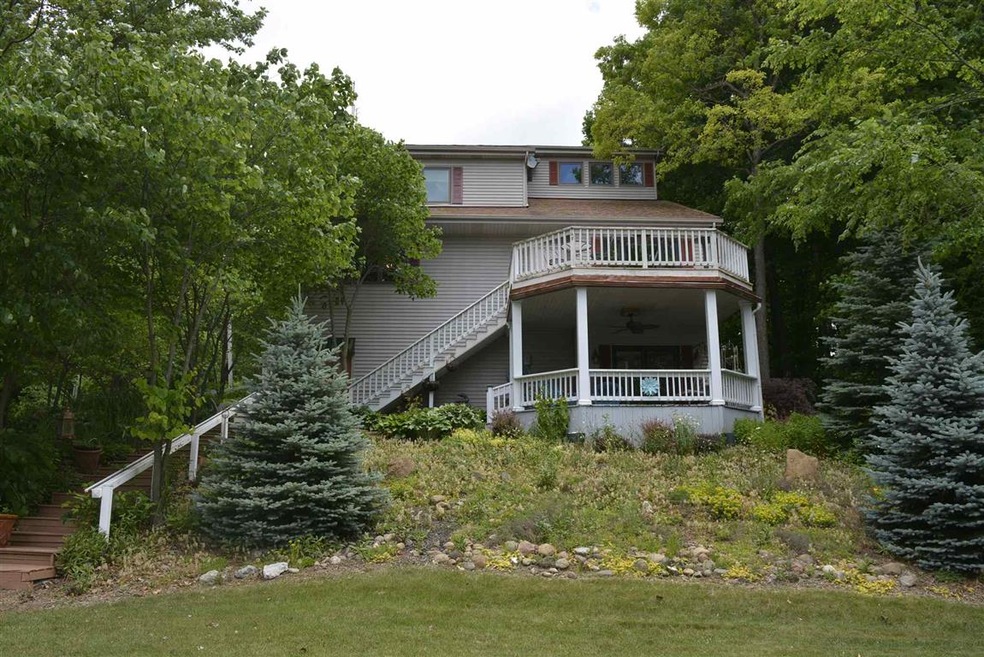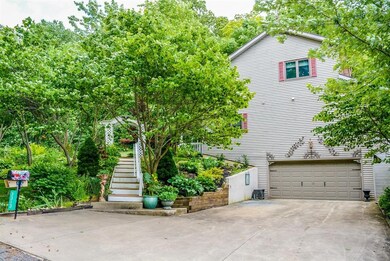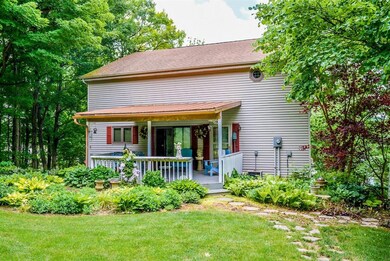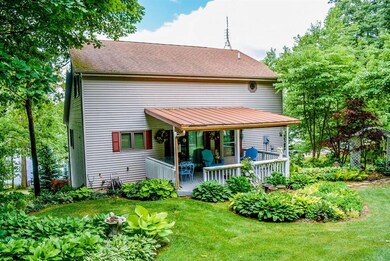
3313 W Wildlife Way Albion, IN 46701
Highlights
- Pier or Dock
- Vaulted Ceiling
- 2 Car Attached Garage
- Access To Lake
- Skylights
- Eat-In Kitchen
About This Home
As of January 2022The price stated on this property is the assessed tax value (as a guideline). This property is being sold at public auction on Saturday, August 8, 2020. Auction begins at 10:00 a.m. (Real estate to sell at 11:00 a.m.). This property may sell for more or less than the assessed value, depending on the outcome of the auction bidding. Beautiful 3 Bedroom 3 Bathroom Lakeview Home on Lower Long Lake 2,416 SF | 15 Ft Walk-to Lake Access Dock | Wood Balcony & Deck | Spacious Backyard | Peaceful Setting | Newer Upgrades | & More Beautiful home with plenty of space on Lower Long Lake. Enjoy the lake life in this cozy home with lots of room for living and entertaining. The open dining area is perfect for a quick sandwich at lunch or your morning coffee. Great location with a stunning view from the upper balcony.
Home Details
Home Type
- Single Family
Est. Annual Taxes
- $802
Year Built
- Built in 1993
Lot Details
- 0.63 Acre Lot
- Lot Dimensions are 150 x 180
- Landscaped
- Lot Has A Rolling Slope
Parking
- 2 Car Attached Garage
- Garage Door Opener
Home Design
- Asphalt Roof
- Vinyl Construction Material
Interior Spaces
- 2,416 Sq Ft Home
- 2-Story Property
- Vaulted Ceiling
- Ceiling Fan
- Skylights
- Finished Basement
- Walk-Out Basement
- Washer and Electric Dryer Hookup
Kitchen
- Eat-In Kitchen
- Gas Oven or Range
- Laminate Countertops
Flooring
- Carpet
- Laminate
Bedrooms and Bathrooms
- 3 Bedrooms
- Walk-In Closet
- Jack-and-Jill Bathroom
- Double Vanity
- Bathtub with Shower
- Separate Shower
Outdoor Features
- Access To Lake
- Covered Deck
Schools
- Wolf Lake Elementary School
- Central Noble Middle School
- Central Noble High School
Utilities
- Central Air
- Propane
- Private Company Owned Well
- Well
- Septic System
Community Details
- Pier or Dock
Listing and Financial Details
- Assessor Parcel Number 57-15-28-100-059.000-021
Ownership History
Purchase Details
Home Financials for this Owner
Home Financials are based on the most recent Mortgage that was taken out on this home.Purchase Details
Home Financials for this Owner
Home Financials are based on the most recent Mortgage that was taken out on this home.Similar Homes in Albion, IN
Home Values in the Area
Average Home Value in this Area
Purchase History
| Date | Type | Sale Price | Title Company |
|---|---|---|---|
| Deed | $287,000 | North American Title Company L | |
| Grant Deed | $225,000 | Metropolitan Title In Llc |
Mortgage History
| Date | Status | Loan Amount | Loan Type |
|---|---|---|---|
| Previous Owner | $220,924 | Construction |
Property History
| Date | Event | Price | Change | Sq Ft Price |
|---|---|---|---|---|
| 01/27/2022 01/27/22 | Sold | $287,000 | -4.3% | $146 / Sq Ft |
| 12/20/2021 12/20/21 | Pending | -- | -- | -- |
| 11/28/2021 11/28/21 | Price Changed | $300,000 | -5.7% | $152 / Sq Ft |
| 11/24/2021 11/24/21 | Price Changed | $318,000 | -0.6% | $162 / Sq Ft |
| 10/18/2021 10/18/21 | Price Changed | $320,000 | -1.5% | $163 / Sq Ft |
| 10/01/2021 10/01/21 | For Sale | $325,000 | +40.9% | $165 / Sq Ft |
| 09/18/2020 09/18/20 | Sold | $230,625 | +27.6% | $95 / Sq Ft |
| 08/08/2020 08/08/20 | Pending | -- | -- | -- |
| 06/25/2020 06/25/20 | For Sale | $180,700 | -- | $75 / Sq Ft |
Tax History Compared to Growth
Tax History
| Year | Tax Paid | Tax Assessment Tax Assessment Total Assessment is a certain percentage of the fair market value that is determined by local assessors to be the total taxable value of land and additions on the property. | Land | Improvement |
|---|---|---|---|---|
| 2024 | $1,244 | $280,400 | $26,000 | $254,400 |
| 2023 | $1,269 | $278,300 | $25,100 | $253,200 |
| 2022 | $1,448 | $255,100 | $21,000 | $234,100 |
| 2021 | $1,183 | $217,200 | $22,500 | $194,700 |
| 2020 | $1,024 | $180,700 | $19,300 | $161,400 |
| 2019 | $921 | $169,700 | $16,700 | $153,000 |
| 2018 | $827 | $159,500 | $16,700 | $142,800 |
| 2017 | $812 | $157,600 | $16,700 | $140,900 |
| 2016 | $737 | $154,100 | $14,700 | $139,400 |
| 2014 | $665 | $148,900 | $14,700 | $134,200 |
Agents Affiliated with this Home
-

Seller's Agent in 2022
Jennifer Duff
Keller Williams Realty Group
(260) 503-4358
63 Total Sales
-

Buyer's Agent in 2022
Teresa Bakehorn
Our House Real Estate
(574) 551-2601
615 Total Sales
-

Seller's Agent in 2020
Tim McCulloch
Scheerer McCulloch Real Estate
(260) 740-6429
352 Total Sales
Map
Source: Indiana Regional MLS
MLS Number: 202024091
APN: 571528100059000021
- 3433 W 200 N
- 368 N Oakwood Dr
- 3100 N 350 W
- 3122 W 1st Dr
- 4011 W 50 S
- 2191 W Baseline Rd
- 813 S 300 W
- 3774 W Albion Rd
- 649 N Lakeshore Dr
- 985 U S 33
- 2150 N Us Highway 33
- 300 W 150 N
- 303 Renee Way
- 703 Rolling River Run
- 706 Taylor Ln
- 306 Riverview Dr
- 1184 N 25 W
- 6511 W Cromwell Rd
- 313 S Oak St
- 315 N York St





