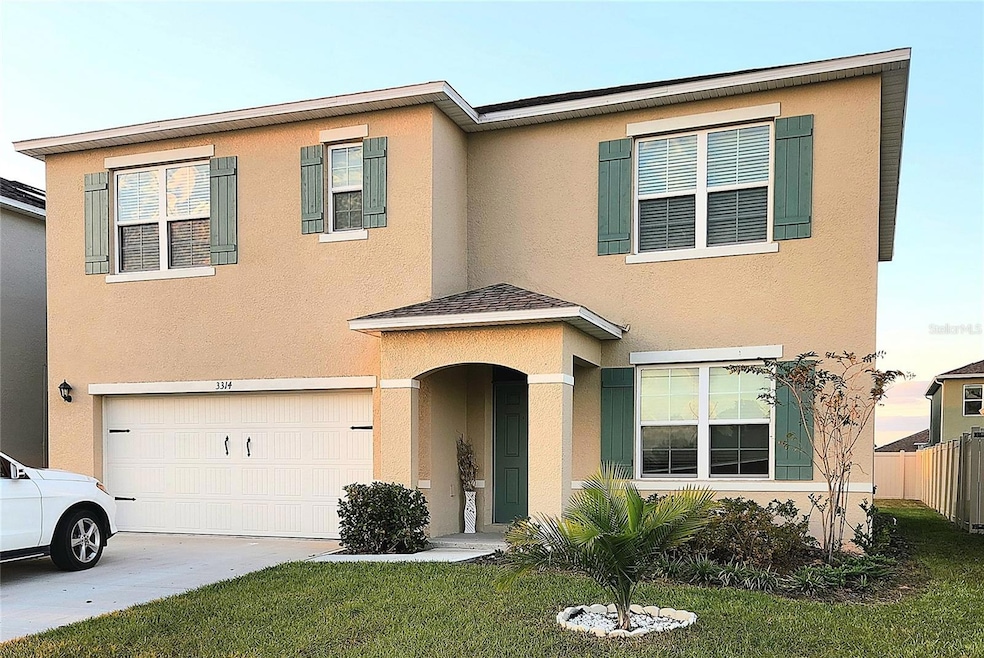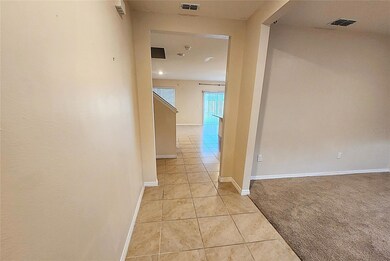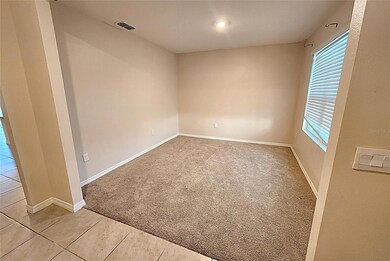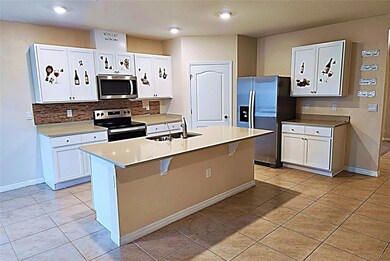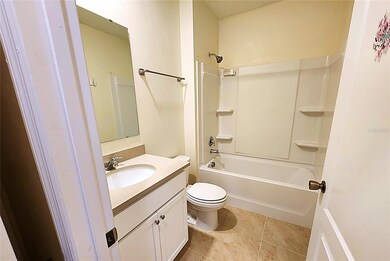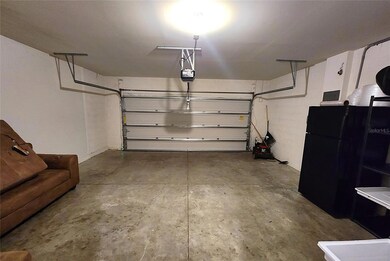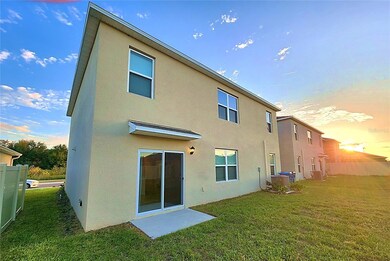
3314 Aruba Way Haines City, FL 33844
Highlights
- High Ceiling
- Community Pool
- Eat-In Kitchen
- Stone Countertops
- 2 Car Attached Garage
- Walk-In Closet
About This Home
Great home located in a quiet community in Haines City. With easy access to I-17, I-27, and close to I-4 via Lake Alfred, this single-family home has 5 bedrooms and 3 bathrooms, a kitchen with stainless steel appliances, a garage for two cars, and a large backyard. Additionally, the property has ample space on the first floor for a family room and a dining room. On the second floor, it offers a family room or a place for entertainment. The community has a swimming pool, dog park, and a playground. Just minutes from the property are medical centers, grocery stores, restaurants, and entertainment areas. The property counts with a water filtration system that serves the house. Apply online with the following link:
Listing Agent
AGENT TRUST REALTY CORPORATION Brokerage Phone: 407-251-0669 License #3626532 Listed on: 11/20/2025

Home Details
Home Type
- Single Family
Est. Annual Taxes
- $3,768
Year Built
- Built in 2024
Lot Details
- 5,502 Sq Ft Lot
- Irrigation Equipment
Parking
- 2 Car Attached Garage
Interior Spaces
- 2,674 Sq Ft Home
- 2-Story Property
- High Ceiling
- Living Room
- Laundry Room
Kitchen
- Eat-In Kitchen
- Range
- Microwave
- Dishwasher
- Stone Countertops
- Disposal
Flooring
- Carpet
- Ceramic Tile
Bedrooms and Bathrooms
- 5 Bedrooms
- Walk-In Closet
- 3 Full Bathrooms
Utilities
- Central Heating and Cooling System
- Water Filtration System
- Electric Water Heater
- Water Softener
Listing and Financial Details
- Residential Lease
- Security Deposit $2,500
- Property Available on 11/5/25
- The owner pays for trash collection
- 12-Month Minimum Lease Term
- $50 Application Fee
- 8 to 12-Month Minimum Lease Term
- Assessor Parcel Number 26-27-25-490010-004380
Community Details
Overview
- Property has a Home Owners Association
- Prime Community Management Www.Primehoa.Com Association, Phone Number (863) 293-7400
- Hammock Reserve Ph 4 Subdivision
Recreation
- Community Playground
- Community Pool
- Park
- Dog Park
Pet Policy
- Pets up to 40 lbs
- Pet Size Limit
- Pet Deposit $350
- 1 Pet Allowed
- Breed Restrictions
Map
About the Listing Agent

I'm your real estate agent in Central Florida. As a registered professional with over 5 years as a transaction coordinator, I ensure precision in every residential operation. Since 2009, I've been a real estate investor, understanding your goals from your perspective. My experience in multifamily construction (since 2022) and Fix & Flip (since 2021) gives me deep knowledge of property value and potential. I offer not just assistance, but strategic advice for your real estate projects and
Carlos' Other Listings
Source: Stellar MLS
MLS Number: S5138930
APN: 26-27-25-490010-004380
- 2569 Trinidad Rd
- ENSLEY Plan at Hammock Reserve - Tradewinds
- LAKESIDE Plan at Hammock Reserve - Tradewinds
- HAYDEN Plan at Hammock Reserve - Tradewinds
- ARIA Plan at Hammock Reserve - Tradewinds
- CALI Plan at Hammock Reserve - Tradewinds
- 5599 Maddie Dr
- 5587 Maddie Dr
- 5563 Maddie Dr
- 5543 Maddie Dr
- 5539 Maddie Dr
- The Glendale Plan at Hammock Reserve
- The Springfield Plan at Hammock Reserve
- The Ventura Plan at Hammock Reserve
- 5535 Maddie Dr
- The Lancaster Plan at Hammock Reserve
- 2666 Trinidad Rd
- 2674 Trinidad Rd
- 2690 Trinidad Rd
- 2922 Reggae Place
- 2598 Trinidad Rd
- 3353 Aruba Way
- 3046 Tobago Dr
- 5816 Ballast St
- 956 Chanler Dr
- 981 Chanler Dr
- 4613 Bernard Blvd
- 110 Winchester Ln
- 4022 Alissa Ln
- 4014 Alissa Ln
- 3802 Whitney Way
- 107 Richmar Ave
- 540 S Andrea Cir
- 3033 Cassidy Ln
- 429 N Andrea Cir
- 744 Simone Ct
- 741 Simone Ct Unit 2
- 1058 Caitlin Loop
- 1063 Caitlin Loop
- 1070 Caitlin Loop
