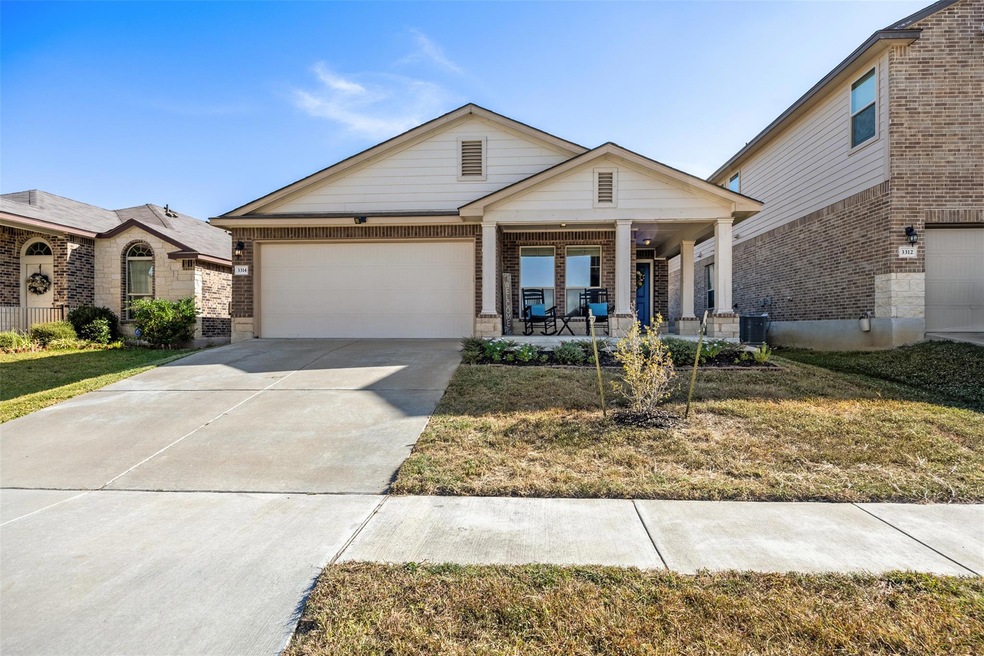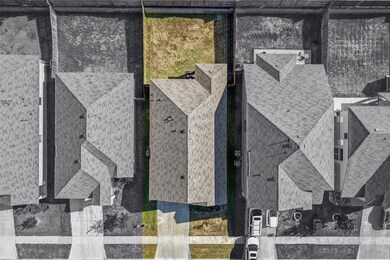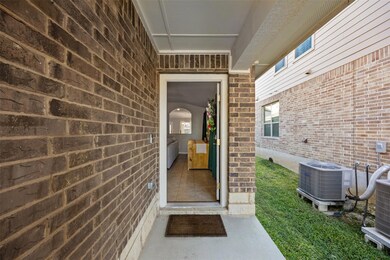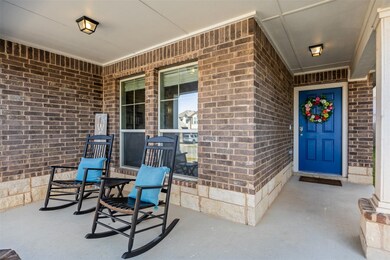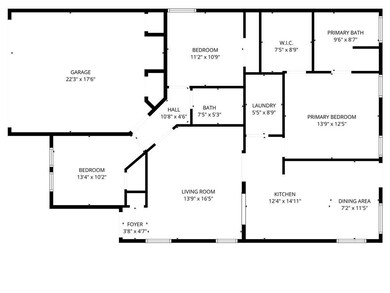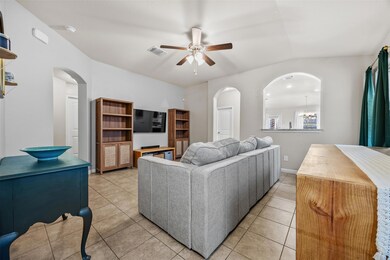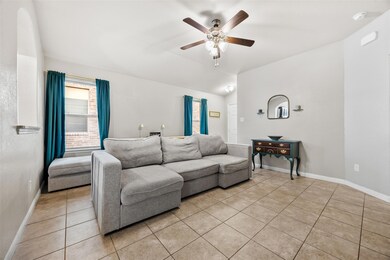3314 Aubree Katherine Dr Killeen, TX 76542
Estimated payment $1,673/month
Highlights
- Quartz Countertops
- Community Pool
- Covered Patio or Porch
- Neighborhood Views
- Sport Court
- Pet Amenities
About This Home
Looking for a move-in ready home in Killeen’s Yowell Ranch community? Welcome to 3314 Aubree Katherine Drive, a beautifully maintained 3-bedroom, 2-bath home built in 2019 that offers comfortable living with a split floor plan for added privacy. The kitchen island makes it easy to prepare meals while staying connected to guests. The primary bedroom features new laminate flooring that adds warmth and style, and the freshly updated flower beds in the front and backyard enhance the home’s inviting curb appeal. Living in Yowell Ranch means enjoying fantastic amenities, including walking trails, a splash pad, swimming pools, playgrounds, basketball courts, and dog parks. Plus, the neighborhood is conveniently located near Fort Hood, shopping, dining, and everyday essentials. This home delivers the perfect mix of comfort, convenience, and community. Contact us today to schedule your private tour.
Listing Agent
Epique Realty LLC Brokerage Phone: (254) 702-8080 License #0733161 Listed on: 10/23/2025
Home Details
Home Type
- Single Family
Est. Annual Taxes
- $4,598
Year Built
- Built in 2019
Lot Details
- 5,175 Sq Ft Lot
- Lot Dimensions are 45x115
- North Facing Home
- Wood Fence
- Landscaped
- Gentle Sloping Lot
- Back Yard Fenced and Front Yard
- N/A
HOA Fees
- $33 Monthly HOA Fees
Parking
- 2 Car Garage
- Driveway
Home Design
- Brick Exterior Construction
- Slab Foundation
- Shingle Roof
- HardiePlank Type
Interior Spaces
- 1,365 Sq Ft Home
- 1-Story Property
- Ceiling Fan
- Blinds
- Living Room
- Dining Room
- Neighborhood Views
Kitchen
- Eat-In Kitchen
- Electric Oven
- Electric Range
- Microwave
- Dishwasher
- Kitchen Island
- Quartz Countertops
- Corian Countertops
- Disposal
Flooring
- Laminate
- Tile
Bedrooms and Bathrooms
- 3 Main Level Bedrooms
- Walk-In Closet
- 2 Full Bathrooms
- Double Vanity
- Soaking Tub
- Garden Bath
- Separate Shower
Home Security
- Carbon Monoxide Detectors
- Fire and Smoke Detector
Schools
- Alice W Douse Elementary School
- Dr. Jimmie Don Aycok Middle School
- Chapparral High School
Utilities
- Forced Air Heating and Cooling System
- Municipal Utilities District Water
- Electric Water Heater
- High Speed Internet
- Cable TV Available
Additional Features
- No Interior Steps
- Covered Patio or Porch
- City Lot
Listing and Financial Details
- Assessor Parcel Number 0981004554
- Tax Block 3
Community Details
Overview
- Yowell Ranch Homeowners Association
- Yowell Ranch Ph Iv Subdivision
Amenities
- Picnic Area
Recreation
- Sport Court
- Community Playground
- Community Pool
- Park
- Dog Park
Map
Home Values in the Area
Average Home Value in this Area
Tax History
| Year | Tax Paid | Tax Assessment Tax Assessment Total Assessment is a certain percentage of the fair market value that is determined by local assessors to be the total taxable value of land and additions on the property. | Land | Improvement |
|---|---|---|---|---|
| 2025 | $4,647 | $233,617 | $48,000 | $185,617 |
| 2024 | $4,647 | $236,133 | $48,000 | $188,133 |
| 2023 | $4,537 | $242,835 | $40,000 | $202,835 |
| 2022 | $4,301 | $206,975 | $40,000 | $166,975 |
| 2021 | $4,161 | $175,340 | $40,000 | $135,340 |
| 2020 | $4,058 | $162,810 | $38,000 | $124,810 |
| 2019 | $234 | $9,000 | $9,000 | $0 |
| 2018 | $221 | $9,000 | $9,000 | $0 |
| 2017 | $222 | $9,000 | $9,000 | $0 |
| 2016 | $194 | $7,875 | $7,875 | $0 |
Property History
| Date | Event | Price | List to Sale | Price per Sq Ft | Prior Sale |
|---|---|---|---|---|---|
| 10/23/2025 10/23/25 | For Sale | $238,000 | -4.8% | $174 / Sq Ft | |
| 01/17/2023 01/17/23 | Sold | -- | -- | -- | View Prior Sale |
| 12/15/2022 12/15/22 | Off Market | -- | -- | -- | |
| 12/15/2022 12/15/22 | Pending | -- | -- | -- | |
| 10/23/2022 10/23/22 | For Sale | $250,000 | -- | $183 / Sq Ft |
Purchase History
| Date | Type | Sale Price | Title Company |
|---|---|---|---|
| Deed | -- | Monteith Abstract & Title | |
| Vendors Lien | -- | None Available |
Mortgage History
| Date | Status | Loan Amount | Loan Type |
|---|---|---|---|
| Open | $242,451 | VA | |
| Previous Owner | $179,099 | VA |
Source: Unlock MLS (Austin Board of REALTORS®)
MLS Number: 4039936
APN: 465622
- 8909 Polmont Dr
- 3303 Lorne Dr
- 3312 Parkmill Dr
- 3426 Addison St
- 3500 Aubree Katherine Dr
- 3411 Lorne Dr
- 3504 Lorne Dr
- 3417 Parkmill Dr
- 3306 Castleton Dr
- 3403 Castleton Dr
- 3306 Rusack Dr
- 3610 Parkmill Dr
- 2405 Sandpiper Dr
- 3615 Addison St
- 3616 Addison St
- 3407 Cricklewood Dr
- 2313 Sparrow Rd
- 9615 Fratelli Ct
- 10011 Kensley Rose Dr
- 306 Scarlet Oak Dr
- 3401 Addison St
- 3411 Aubree Katherine Dr
- 3414 Addison St
- 9617 Glynhill Ct
- 9611 Raeburn Ct
- 9603 Fratelli Ct
- 9602 Glynhill Ct
- 9602 Fratelli Ct
- 9512 Rogano Ct
- 9514 Fratelli Ct
- 3311 Malmaison Rd
- 3211 Malmaison Rd
- 9511 Caemlyn Cove
- 9508 Caemlyn Cove
- 9802 Tarabon Cove
- 9111 Bellgrove Ct
- 9013 Devonshire Ct
- 5200 Sulfur Spring Dr
- 5405 Fiesta Oak Dr
- 6801 Modesto Rd
