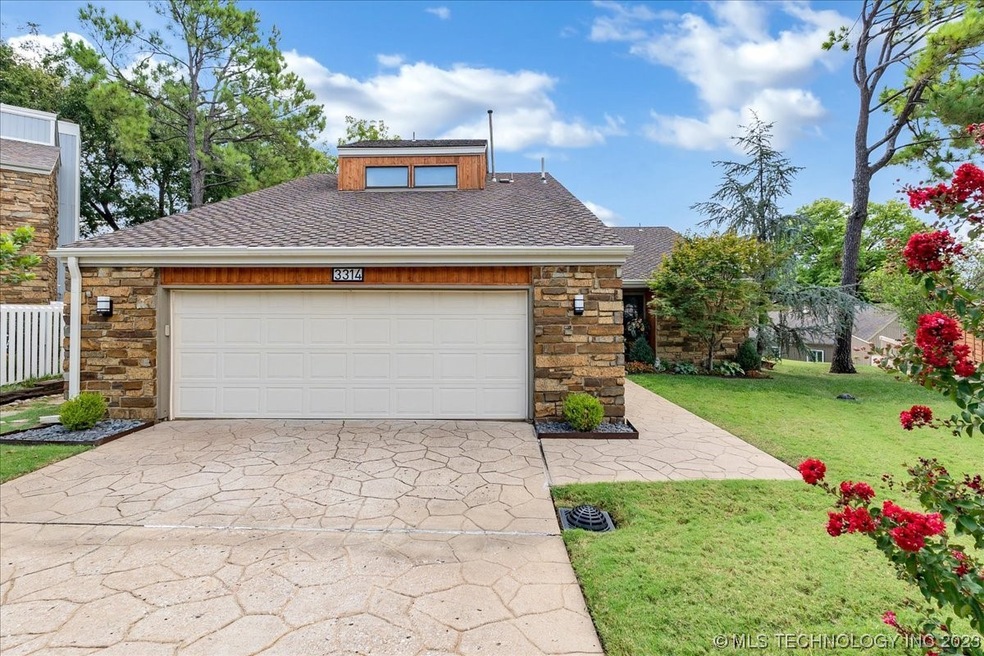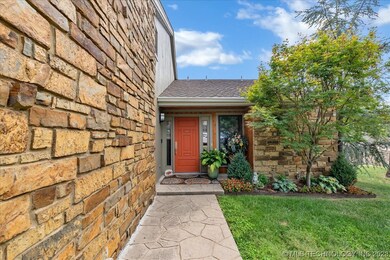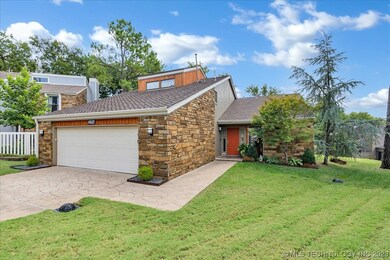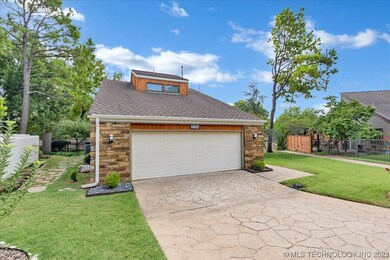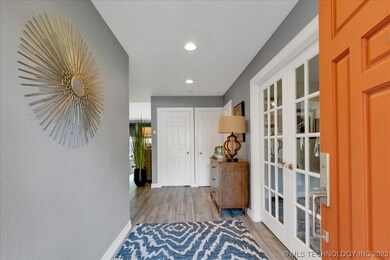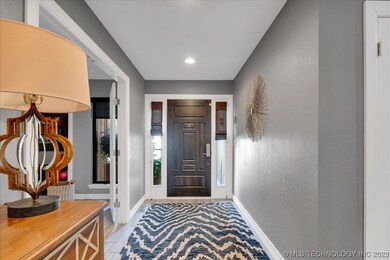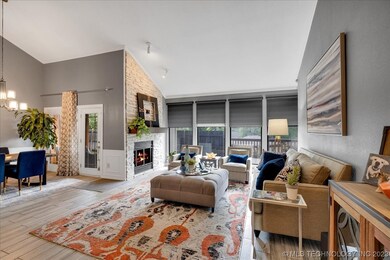
3314 E 68th St Unit 11 Tulsa, OK 74136
Livingston Park NeighborhoodHighlights
- Clubhouse
- Deck
- Granite Countertops
- Jenks Middle School Rated A-
- Vaulted Ceiling
- Wine Refrigerator
About This Home
As of October 2023This immaculate home is situated in a quiet cul-de-sac in the heart of Tulsa. The gourmet kitchen offers a large island with new quartz countertop, wine bar, and plenty of space to cook. The living room features a stacked stone fireplace for those cozy winter nights and lots of windows to allow for natural light. Lot of updates, including new flooring downstairs, new paint inside and out, new kitchen island and master bath countertops, covered patio, privacy fence, new wood siding, and the list goes on. Fully fenced backyard for your pup. The condo association maintains the lawn and trees, fountains, pool, and handles snow removal. Flex room downstairs could be a 3rd bedroom. Close to everything Tulsa has to offer. Jenks Schools! You don't want to miss this gorgeous condo.
Last Agent to Sell the Property
Keller Williams Preferred License #201565 Listed on: 09/18/2023

Property Details
Home Type
- Condominium
Est. Annual Taxes
- $3,412
Year Built
- Built in 1980
Lot Details
- Cul-De-Sac
- Northwest Facing Home
- Partially Fenced Property
- Privacy Fence
- Landscaped
- Sprinkler System
HOA Fees
- $205 Monthly HOA Fees
Parking
- 2 Car Attached Garage
Home Design
- Slab Foundation
- Wood Frame Construction
- Fiberglass Roof
- Wood Siding
- Asphalt
- Stone
Interior Spaces
- 2,123 Sq Ft Home
- 2-Story Property
- Wet Bar
- Vaulted Ceiling
- Ceiling Fan
- Gas Log Fireplace
- Vinyl Clad Windows
- Security System Owned
- Washer and Electric Dryer Hookup
Kitchen
- Gas Oven
- Stove
- Gas Range
- Microwave
- Plumbed For Ice Maker
- Dishwasher
- Wine Refrigerator
- Granite Countertops
- Disposal
Flooring
- Carpet
- Tile
Bedrooms and Bathrooms
- 3 Bedrooms
- Pullman Style Bathroom
Outdoor Features
- Deck
- Covered patio or porch
- Rain Gutters
Schools
- Northwest Elementary School
- Jenks High School
Utilities
- Zoned Heating and Cooling
- Heating System Uses Gas
- Gas Water Heater
Community Details
Overview
- The Drawbridge Condo The Drawbridge Subdivision
- Greenbelt
Recreation
- Community Pool
Pet Policy
- Pets Allowed
Additional Features
- Clubhouse
- Fire and Smoke Detector
Ownership History
Purchase Details
Home Financials for this Owner
Home Financials are based on the most recent Mortgage that was taken out on this home.Purchase Details
Purchase Details
Home Financials for this Owner
Home Financials are based on the most recent Mortgage that was taken out on this home.Purchase Details
Purchase Details
Purchase Details
Purchase Details
Home Financials for this Owner
Home Financials are based on the most recent Mortgage that was taken out on this home.Purchase Details
Similar Homes in Tulsa, OK
Home Values in the Area
Average Home Value in this Area
Purchase History
| Date | Type | Sale Price | Title Company |
|---|---|---|---|
| Warranty Deed | $342,500 | First American Title Insurance | |
| Interfamily Deed Transfer | -- | None Available | |
| Warranty Deed | $235,000 | First Title & Abstract | |
| Warranty Deed | $235,000 | -- | |
| Warranty Deed | $103,000 | Firstitle Abstract Svcs Inc | |
| Warranty Deed | $148,000 | Delta Title & Escrow | |
| Quit Claim Deed | -- | -- | |
| Deed | $110,000 | -- |
Mortgage History
| Date | Status | Loan Amount | Loan Type |
|---|---|---|---|
| Open | $325,375 | New Conventional | |
| Previous Owner | $108,000 | Unknown | |
| Previous Owner | $86,328 | Purchase Money Mortgage |
Property History
| Date | Event | Price | Change | Sq Ft Price |
|---|---|---|---|---|
| 10/19/2023 10/19/23 | Sold | $342,500 | +2.3% | $161 / Sq Ft |
| 09/25/2023 09/25/23 | Pending | -- | -- | -- |
| 09/18/2023 09/18/23 | For Sale | $334,900 | +42.5% | $158 / Sq Ft |
| 09/30/2015 09/30/15 | Sold | $235,000 | -9.6% | $111 / Sq Ft |
| 04/07/2015 04/07/15 | Pending | -- | -- | -- |
| 04/07/2015 04/07/15 | For Sale | $260,000 | -- | $122 / Sq Ft |
Tax History Compared to Growth
Tax History
| Year | Tax Paid | Tax Assessment Tax Assessment Total Assessment is a certain percentage of the fair market value that is determined by local assessors to be the total taxable value of land and additions on the property. | Land | Improvement |
|---|---|---|---|---|
| 2024 | $3,309 | $37,675 | $3,674 | $34,001 |
| 2023 | $3,309 | $25,850 | $3,674 | $22,176 |
| 2022 | $3,412 | $24,850 | $3,532 | $21,318 |
| 2021 | $3,459 | $24,850 | $3,532 | $21,318 |
| 2020 | $3,386 | $24,850 | $3,532 | $21,318 |
| 2019 | $3,501 | $24,850 | $3,532 | $21,318 |
| 2018 | $3,499 | $24,850 | $3,532 | $21,318 |
| 2017 | $3,416 | $25,850 | $3,674 | $22,176 |
| 2016 | $3,430 | $25,850 | $3,674 | $22,176 |
| 2015 | $2,413 | $17,160 | $3,674 | $13,486 |
| 2014 | $2,143 | $16,280 | $3,674 | $12,606 |
Agents Affiliated with this Home
-

Seller's Agent in 2023
Leslie Davis
Keller Williams Preferred
(918) 251-2252
1 in this area
12 Total Sales
-
C
Seller's Agent in 2015
Carol Rippe
C&C Referral Services LLC
-

Buyer's Agent in 2015
Gordon Shelton
McGraw, REALTORS
(918) 697-2742
4 in this area
72 Total Sales
Map
Source: MLS Technology
MLS Number: 2332759
APN: 70555-83-04-20640
- 6924 S Knoxville Ave
- 3224 E 69th St
- 3638 E 69th Place
- 7202 S Jamestown Ave
- 2956 E 69th St
- 3236 E 61st
- 6960 S Oswego Ave
- 0 E 69th St
- 6619 S New Haven Ave
- 4304 E 67th St Unit 558
- 6725 S Richmond Ave Unit 633
- 4302 E 67th St Unit 656
- 3898 E 72nd St
- 6717 S Richmond Ave Unit 538
- 4328 E 67th St Unit 680
- 4326 E 67th St Unit 679
- 4333 E 68th St Unit C2-604
- 4317 E 68th St Unit C4-615
- 3735 E 64th Place
- 3422 E 75th Place
