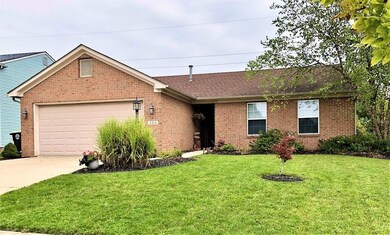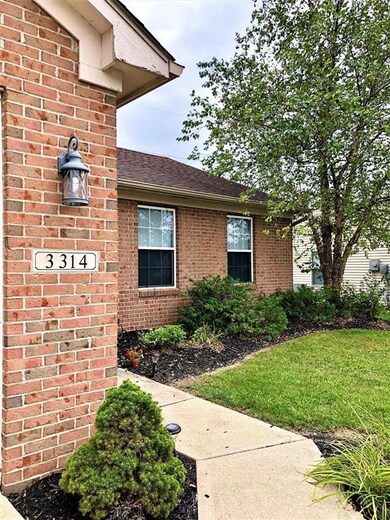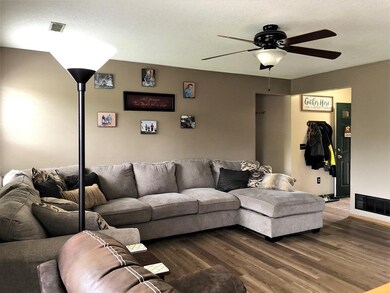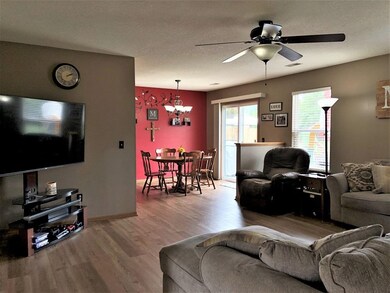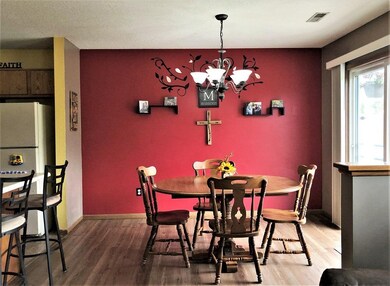
3314 Foxcroft Dr Fort Wayne, IN 46808
Lincoln Park NeighborhoodHighlights
- Open Floorplan
- Backs to Open Ground
- Walk-In Closet
- Ranch Style House
- 2 Car Attached Garage
- Patio
About This Home
As of May 2022Nestled in secluded Cedar Ridge subdivision, this classic brick, ranch style home is well maintained & completely move in ready. Step into newly renovated luxury vinyl plank flooring that spans throughout the foyer, great room and dining room. Enjoy the open flow between the living, dining and kitchen, creating a great space for time with family and entertaining guests. Enjoy the bright kitchen with new hardware, ample cabinet space, updated light fixtures and breakfast peninsula. All appliances are included in home sale - dishwasher, electric range, refrigerator, washer and dryer! The master suite offers a full bath & walk in closet. Other features include newer gas furnace (2016), programmable thermostat, carbon monoxide detector, FIOS internet ready, and wired for surround sound. Enjoy a spacious, private backyard with no neighbors behind and charming patio that's perfect for relaxing or entertaining. Conveniently located close to Jefferson Pointe shopping, restaurants & easy access to the interstate, this pristine home is a must see!
Home Details
Home Type
- Single Family
Est. Annual Taxes
- $761
Year Built
- Built in 1996
Lot Details
- 8,712 Sq Ft Lot
- Lot Dimensions are 69 x 125
- Backs to Open Ground
- Level Lot
HOA Fees
- $5 Monthly HOA Fees
Parking
- 2 Car Attached Garage
- Garage Door Opener
Home Design
- Ranch Style House
- Brick Exterior Construction
- Slab Foundation
- Vinyl Construction Material
Interior Spaces
- 1,200 Sq Ft Home
- Open Floorplan
- Ceiling Fan
- Entrance Foyer
- Fire and Smoke Detector
- Disposal
- Electric Dryer Hookup
Bedrooms and Bathrooms
- 3 Bedrooms
- En-Suite Primary Bedroom
- Walk-In Closet
- 2 Full Bathrooms
Outdoor Features
- Patio
Schools
- Price Elementary School
- Portage Middle School
- Northrop High School
Utilities
- Forced Air Heating and Cooling System
- Heating System Uses Gas
Listing and Financial Details
- Assessor Parcel Number 02-07-28-479-003.000-073
Ownership History
Purchase Details
Home Financials for this Owner
Home Financials are based on the most recent Mortgage that was taken out on this home.Purchase Details
Home Financials for this Owner
Home Financials are based on the most recent Mortgage that was taken out on this home.Purchase Details
Home Financials for this Owner
Home Financials are based on the most recent Mortgage that was taken out on this home.Purchase Details
Home Financials for this Owner
Home Financials are based on the most recent Mortgage that was taken out on this home.Purchase Details
Home Financials for this Owner
Home Financials are based on the most recent Mortgage that was taken out on this home.Purchase Details
Home Financials for this Owner
Home Financials are based on the most recent Mortgage that was taken out on this home.Purchase Details
Home Financials for this Owner
Home Financials are based on the most recent Mortgage that was taken out on this home.Purchase Details
Home Financials for this Owner
Home Financials are based on the most recent Mortgage that was taken out on this home.Similar Homes in Fort Wayne, IN
Home Values in the Area
Average Home Value in this Area
Purchase History
| Date | Type | Sale Price | Title Company |
|---|---|---|---|
| Warranty Deed | -- | Metropolitan Title | |
| Warranty Deed | $152,000 | North American Title Co | |
| Warranty Deed | -- | Lawyers Title | |
| Warranty Deed | -- | Metropolitan Title Of In | |
| Interfamily Deed Transfer | -- | Title Express Inc | |
| Warranty Deed | -- | -- | |
| Warranty Deed | $200,000 | Green Law Firm Llc | |
| Warranty Deed | $192,052 | North American Title |
Mortgage History
| Date | Status | Loan Amount | Loan Type |
|---|---|---|---|
| Open | $460,720 | New Conventional | |
| Previous Owner | $144,400 | New Conventional | |
| Previous Owner | $144,400 | New Conventional | |
| Previous Owner | $91,519 | FHA | |
| Previous Owner | $95,424 | FHA | |
| Previous Owner | $96,000 | New Conventional | |
| Previous Owner | $91,000 | No Value Available |
Property History
| Date | Event | Price | Change | Sq Ft Price |
|---|---|---|---|---|
| 05/04/2022 05/04/22 | Sold | $200,000 | +11.1% | $167 / Sq Ft |
| 04/24/2022 04/24/22 | Pending | -- | -- | -- |
| 04/21/2022 04/21/22 | For Sale | $180,000 | +18.4% | $150 / Sq Ft |
| 11/13/2020 11/13/20 | Sold | $152,000 | +1.4% | $127 / Sq Ft |
| 09/24/2020 09/24/20 | Pending | -- | -- | -- |
| 09/24/2020 09/24/20 | For Sale | $149,900 | +59.6% | $125 / Sq Ft |
| 04/06/2012 04/06/12 | Sold | $93,900 | -2.1% | $78 / Sq Ft |
| 03/09/2012 03/09/12 | Pending | -- | -- | -- |
| 11/22/2011 11/22/11 | For Sale | $95,900 | -- | $80 / Sq Ft |
Tax History Compared to Growth
Tax History
| Year | Tax Paid | Tax Assessment Tax Assessment Total Assessment is a certain percentage of the fair market value that is determined by local assessors to be the total taxable value of land and additions on the property. | Land | Improvement |
|---|---|---|---|---|
| 2024 | $3,276 | $146,500 | $15,800 | $130,700 |
| 2022 | $1,740 | $156,800 | $20,400 | $136,400 |
| 2021 | $1,660 | $150,300 | $20,400 | $129,900 |
| 2020 | $1,356 | $126,200 | $20,400 | $105,800 |
| 2019 | $1,246 | $116,900 | $20,400 | $96,500 |
| 2018 | $1,223 | $114,600 | $20,400 | $94,200 |
| 2017 | $885 | $94,900 | $20,400 | $74,500 |
| 2016 | $838 | $92,200 | $20,400 | $71,800 |
| 2014 | $800 | $90,900 | $20,400 | $70,500 |
| 2013 | $790 | $91,000 | $20,400 | $70,600 |
Agents Affiliated with this Home
-
Andy Zoda

Seller's Agent in 2022
Andy Zoda
Coldwell Banker Real Estate Gr
(260) 413-7468
2 in this area
294 Total Sales
-
Rumbi Chakabva
R
Buyer's Agent in 2022
Rumbi Chakabva
Coldwell Banker Real Estate Group
(260) 450-5796
3 in this area
138 Total Sales
-
Dale Koler
D
Seller's Agent in 2020
Dale Koler
Fall Creek Homes & Development
1 in this area
18 Total Sales
-
Aaron Hoover

Seller's Agent in 2012
Aaron Hoover
Keller Williams Realty Group
(260) 460-7707
57 Total Sales
-
Scott Pressler

Seller Co-Listing Agent in 2012
Scott Pressler
Keller Williams Realty Group
(260) 341-6666
201 Total Sales
-
S
Buyer's Agent in 2012
Shannon Warner
Keller Williams Realty Group
Map
Source: Indiana Regional MLS
MLS Number: 202038652
APN: 02-07-28-479-003.000-073
- 0 Butler Rd Unit 202533578
- 2527 N Highlands Blvd
- 2814 Autumn Leaf Ln
- 2505 Stanford Ave
- 2921 Overlook Dr
- 2427 Clifton Hills Dr
- 1720 W State Blvd
- 2402 Cambridge Blvd
- 1520 Irene Ave
- 1830 Romane Dr
- 1653 Rosemont Dr
- 2013 Lathrop Dr
- 1902 Emma Ave
- 1402 Melrose Ave
- 2431 Saint Marys Ave
- 1914 Emerson Ave
- 1821 Lathrop Dr
- 1518 Huffman Blvd
- 811 Mildred Ave
- 1726 Lathrop Dr

