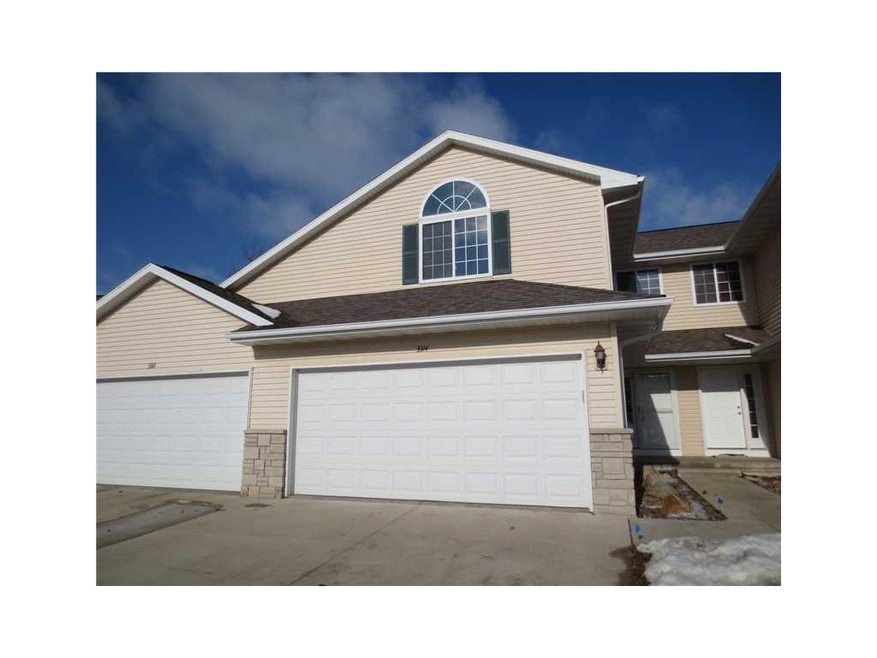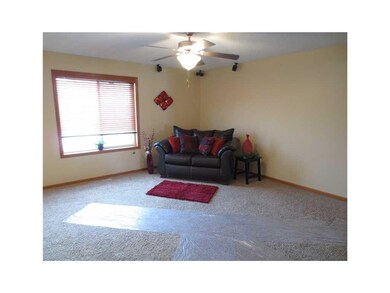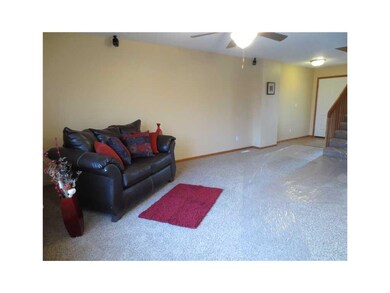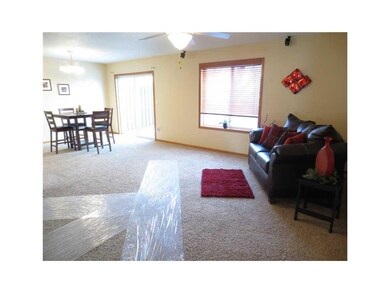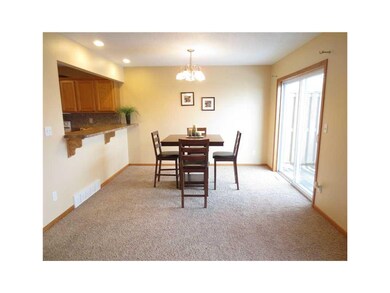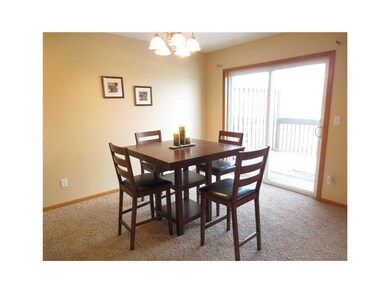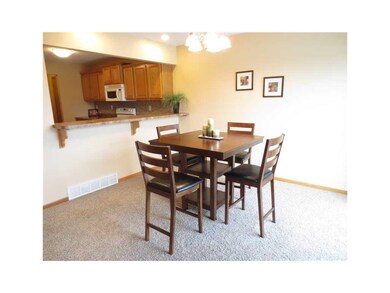
3314 Stoneview Cir SW Unit 3314 Cedar Rapids, IA 52404
Highlights
- Deck
- Vaulted Ceiling
- 2 Car Attached Garage
- Prairie Ridge Elementary School Rated A-
- Formal Dining Room
- Forced Air Cooling System
About This Home
As of March 2014This amazing condo comes with so many upgrades and a two story entry! Step inside this open concept floor plan and be impressed at every level with the gorgeous make over this home has recently had. Impressive oak kitchen with mosaic glass and stone tiled back splash, under cabinet lighting and high top breakfast bar for informal seating. Fresh neutral paint, new carpet and new brushed nickel lighting are sure to please. Master suite boasts of vaulted ceilings, sunrise window and elegant bath with large walk-in closet. With today's busy lifestyle the second floor laundry will be a big bonus. And don't miss the walk out lower level complete with private wooded nature area with no neighbors behind you. Convenient to shopping, restaurants and I-380 makes this your perfect new home!!!
Townhouse Details
Home Type
- Townhome
Est. Annual Taxes
- $2,996
Year Built
- 2006
HOA Fees
- $85 Monthly HOA Fees
Home Design
- Frame Construction
- Vinyl Construction Material
Interior Spaces
- 2-Story Property
- Vaulted Ceiling
- Family Room
- Living Room
- Formal Dining Room
- Basement Fills Entire Space Under The House
Kitchen
- Breakfast Bar
- Range
- Microwave
- Dishwasher
- Disposal
Bedrooms and Bathrooms
- 3 Bedrooms
- Primary bedroom located on second floor
Laundry
- Laundry on upper level
- Dryer
- Washer
Parking
- 2 Car Attached Garage
- Garage Door Opener
Outdoor Features
- Deck
- Patio
Utilities
- Forced Air Cooling System
- Heating System Uses Gas
- Gas Water Heater
- Cable TV Available
Community Details
- Built by ABODE
Ownership History
Purchase Details
Home Financials for this Owner
Home Financials are based on the most recent Mortgage that was taken out on this home.Purchase Details
Home Financials for this Owner
Home Financials are based on the most recent Mortgage that was taken out on this home.Purchase Details
Purchase Details
Purchase Details
Home Financials for this Owner
Home Financials are based on the most recent Mortgage that was taken out on this home.Purchase Details
Home Financials for this Owner
Home Financials are based on the most recent Mortgage that was taken out on this home.Similar Home in Cedar Rapids, IA
Home Values in the Area
Average Home Value in this Area
Purchase History
| Date | Type | Sale Price | Title Company |
|---|---|---|---|
| Warranty Deed | $148,000 | None Available | |
| Special Warranty Deed | $110,000 | Servicelink | |
| Warranty Deed | -- | None Available | |
| Sheriffs Deed | $130,411 | None Available | |
| Warranty Deed | $139,500 | None Available | |
| Warranty Deed | $143,000 | None Available |
Mortgage History
| Date | Status | Loan Amount | Loan Type |
|---|---|---|---|
| Previous Owner | $130,411 | Unknown | |
| Previous Owner | $28,000 | Purchase Money Mortgage | |
| Previous Owner | $112,000 | Purchase Money Mortgage | |
| Previous Owner | $100,000 | Purchase Money Mortgage |
Property History
| Date | Event | Price | Change | Sq Ft Price |
|---|---|---|---|---|
| 03/20/2014 03/20/14 | Sold | $147,900 | -1.3% | $64 / Sq Ft |
| 02/09/2014 02/09/14 | Pending | -- | -- | -- |
| 01/10/2014 01/10/14 | For Sale | $149,900 | +36.3% | $65 / Sq Ft |
| 12/20/2013 12/20/13 | Sold | $110,000 | -26.6% | $65 / Sq Ft |
| 11/18/2013 11/18/13 | Pending | -- | -- | -- |
| 08/22/2013 08/22/13 | For Sale | $149,900 | -- | $88 / Sq Ft |
Tax History Compared to Growth
Tax History
| Year | Tax Paid | Tax Assessment Tax Assessment Total Assessment is a certain percentage of the fair market value that is determined by local assessors to be the total taxable value of land and additions on the property. | Land | Improvement |
|---|---|---|---|---|
| 2023 | $3,552 | $193,100 | $27,000 | $166,100 |
| 2022 | $3,408 | $160,300 | $25,500 | $134,800 |
| 2021 | $3,466 | $156,800 | $22,000 | $134,800 |
| 2020 | $3,466 | $152,200 | $22,000 | $130,200 |
| 2019 | $3,270 | $145,800 | $22,000 | $123,800 |
| 2018 | $3,132 | $145,800 | $22,000 | $123,800 |
| 2017 | $3,226 | $143,400 | $15,000 | $128,400 |
| 2016 | $3,042 | $140,600 | $15,000 | $125,600 |
| 2015 | $3,095 | $142,722 | $15,000 | $127,722 |
| 2014 | $2,351 | $149,739 | $15,000 | $134,739 |
| 2013 | $3,062 | $149,739 | $15,000 | $134,739 |
Agents Affiliated with this Home
-

Seller's Agent in 2014
Barry Frink
Pinnacle Realty LLC
(319) 651-9624
215 Total Sales
-

Seller Co-Listing Agent in 2014
Brooke Zrudsky
Pinnacle Realty LLC
(319) 899-2565
196 Total Sales
-

Buyer's Agent in 2014
Tabatha Barnes
SKOGMAN REALTY
(319) 551-2128
237 Total Sales
-

Seller's Agent in 2013
Jim Willmsen
RE/MAX
(319) 743-7202
66 Total Sales
-

Buyer's Agent in 2013
Ryan Eighme
Pinnacle Realty LLC
(319) 721-6099
134 Total Sales
Map
Source: Cedar Rapids Area Association of REALTORS®
MLS Number: 1400237
APN: 20022-51006-01029
- 3516 Stoneview Cir SW Unit 3516
- 3355 & 3445 Stone Creek Cir SW
- 3734 Stoneview Cir SW Unit 3734
- 3626 Stoneview Cir SW Unit 3626
- 3445 Stone Creek Cir SW
- 3531 Stoney Point Rd SW Unit 3531
- 3355 Stone Creek Cir SW
- 5708 Dostal Dr SW
- 5616 Dostal Dr SW
- 2903 Belle St SW
- 2827 Belle St SW
- 6514 Fox Run Dr SW
- 5705 Beverly Rd SW
- 3810 Waterview Ct SW
- 6807 Waterview Dr SW
- 550 Meadow Oak Cir
- 5116 Ruhd St SW
- 3115 Golden Gate Ct SW
- 7106 Water View Dr SW
- 3109 Golden Gate Ct SW
