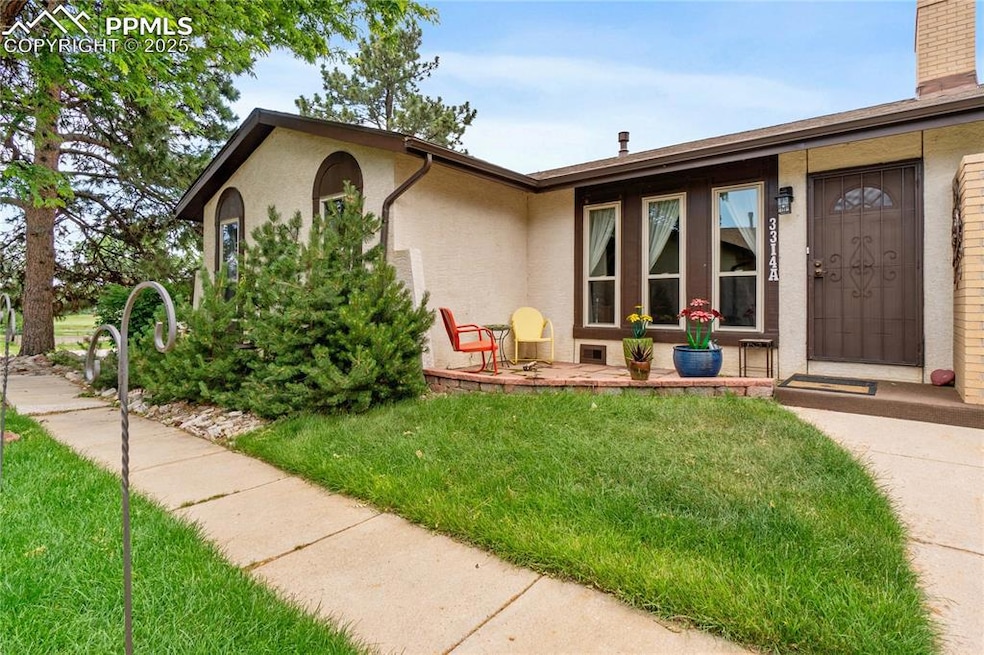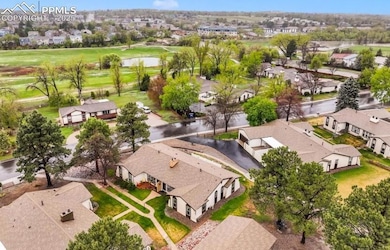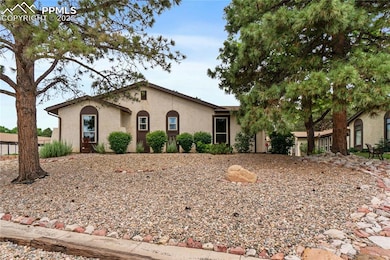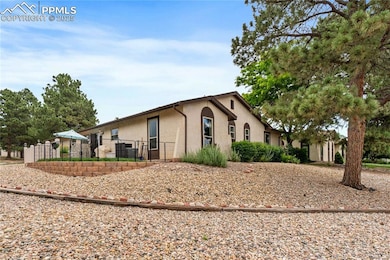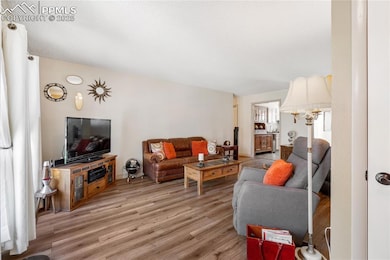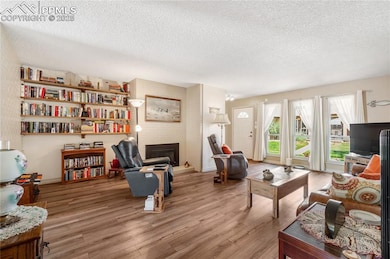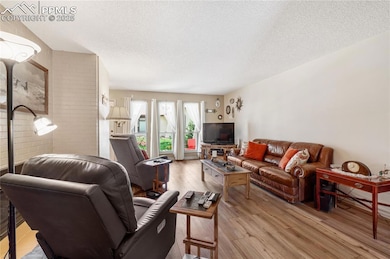3314 Valley hi Ave Unit A Colorado Springs, CO 80910
Valley Hi NeighborhoodEstimated payment $2,000/month
Highlights
- Active Adult
- End Unit
- 2 Car Detached Garage
- Ranch Style House
- Ground Level Unit
- Concrete Porch or Patio
About This Home
UPDATED AND MOVE-IN READY!!! Situated in a 55+ only owner occupied community, this main level living 2-bedroom, 2 bathroom, detached 2 car garage home is a rare find. The home has been completely updated in the 11 years that the current homeowner has lived there. The homeowner has replaced all the windows with double pane vinyl windows, replaced the sewer line, blown in 18 inches of insulation in the attic, rebuilt the fireplace last winter to include new burners, blower and control valve. The living room and dining room flooring have been updated with a beautiful LVP. The kitchen has also been updated, and a custom hutch was added that adds quite the charm. All appliances are stainless steel, and the homeowner is leaving the washer and dryer. Both bathrooms have been updated with new tile flooring, hickory vanities and updated fixtures. The primary bath that is attached to the primary bedroom has a lovely, tiled walk-in shower. Bedrooms are spacious, each with their own walk-in closets. On the outside, the back yard has been fenced with a small patch of grass (still mowed by the HOA), for your furry family member and a concrete pad for outdoor grilling and dining. The front porch is perfect for summer evenings! In the garage, you will find a small workshop for hobbyists. The detached 2 car garage is spacious with storage. And did I mention that there is a public golf course right across the street? This home is a must see for anyone looking for the minimal maintenance living lifestyle.
Listing Agent
6035 Real Estate Group Brokerage Phone: 719-247-8065 Listed on: 06/26/2025
Townhouse Details
Home Type
- Townhome
Est. Annual Taxes
- $822
Year Built
- Built in 1972
Lot Details
- 2,073 Sq Ft Lot
- End Unit
- Back Yard Fenced
- Landscaped
HOA Fees
- $380 Monthly HOA Fees
Parking
- 2 Car Detached Garage
- Workshop in Garage
- Driveway
Home Design
- Ranch Style House
- Shingle Roof
- Stucco
Interior Spaces
- 1,435 Sq Ft Home
- Ceiling Fan
- Gas Fireplace
- Crawl Space
Kitchen
- Self-Cleaning Oven
- Microwave
- Dishwasher
- Disposal
Flooring
- Carpet
- Ceramic Tile
- Luxury Vinyl Tile
Bedrooms and Bathrooms
- 2 Bedrooms
Laundry
- Dryer
- Washer
Utilities
- Forced Air Heating and Cooling System
- 220 Volts
- 220 Volts in Kitchen
Additional Features
- Concrete Porch or Patio
- Ground Level Unit
Community Details
- Active Adult
- Association fees include common utilities, covenant enforcement, insurance, lawn, ground maintenance, maintenance structure, management, snow removal, trash removal
- On-Site Maintenance
- Greenbelt
Map
Home Values in the Area
Average Home Value in this Area
Tax History
| Year | Tax Paid | Tax Assessment Tax Assessment Total Assessment is a certain percentage of the fair market value that is determined by local assessors to be the total taxable value of land and additions on the property. | Land | Improvement |
|---|---|---|---|---|
| 2025 | $822 | $21,080 | -- | -- |
| 2024 | $714 | $19,160 | $4,220 | $14,940 |
| 2022 | $767 | $13,700 | $2,220 | $11,480 |
| 2021 | $832 | $14,100 | $2,290 | $11,810 |
| 2020 | $899 | $13,250 | $2,000 | $11,250 |
| 2019 | $894 | $13,250 | $2,000 | $11,250 |
| 2018 | $679 | $9,250 | $1,440 | $7,810 |
| 2017 | $643 | $9,250 | $1,440 | $7,810 |
| 2016 | $574 | $9,900 | $1,510 | $8,390 |
| 2015 | $572 | $9,900 | $1,510 | $8,390 |
| 2014 | $563 | $9,350 | $1,510 | $7,840 |
Property History
| Date | Event | Price | List to Sale | Price per Sq Ft |
|---|---|---|---|---|
| 10/27/2025 10/27/25 | Price Changed | $294,500 | -1.7% | $205 / Sq Ft |
| 06/26/2025 06/26/25 | For Sale | $299,500 | -- | $209 / Sq Ft |
Purchase History
| Date | Type | Sale Price | Title Company |
|---|---|---|---|
| Warranty Deed | $117,500 | Unified Title Company | |
| Quit Claim Deed | -- | None Available | |
| Warranty Deed | $110,000 | Security Title | |
| Personal Reps Deed | $110,000 | Stewart Title | |
| Quit Claim Deed | -- | Stewart Title | |
| Interfamily Deed Transfer | -- | -- |
Mortgage History
| Date | Status | Loan Amount | Loan Type |
|---|---|---|---|
| Open | $117,500 | VA | |
| Previous Owner | $108,300 | FHA | |
| Previous Owner | $107,843 | FHA |
Source: Pikes Peak REALTOR® Services
MLS Number: 5861582
APN: 64222-01-079
- 422 S Chelton Rd
- 434 Valley hi Cir Unit B24
- 3591 Indigo Ridge Point
- 841 Dawn Break Loop
- 3575 Indigo Ridge Point
- 3472 Atlantic Dr
- 3611 Dundee Place
- 3517 Atlantic Dr
- 3523 Atlantic Dr
- 718 Mediterranean Point
- 730 Mediterranean Point
- 3231 Michigan Ave
- 3652 Pacific Dr
- 3670 Overton St
- 3607 Brentwood Terrace
- 373 Kenwood Cir
- 411 Lakewood Cir Unit A706
- 411 Lakewood Cir Unit B709
- 411 Lakewood Cir Unit B430
- 411 Lakewood Cir Unit A1204
- 441 Valley hi Cir
- 3603 Airport Rd
- 223 University Dr
- 411 Lakewood Cir
- 411 Lakewood Cir
- 1185 Mazatlan Cir Unit B
- 411 Lakewood Cir Unit A506
- 3610 Ensenada Dr
- 1030 S Chelton Rd
- 3700 Iguana Dr
- 3030 E Fountain Blvd
- 971 Tampico Ct
- 971 Tampico Ct Unit 12
- 3125 E Fountain Blvd
- 1205 S Chelton Rd
- 3349 E Fountain Blvd
- 2818 Airport Rd
- 801-809 S Circle Dr
- 720 Chapman Dr
- 105 S Academy Blvd
