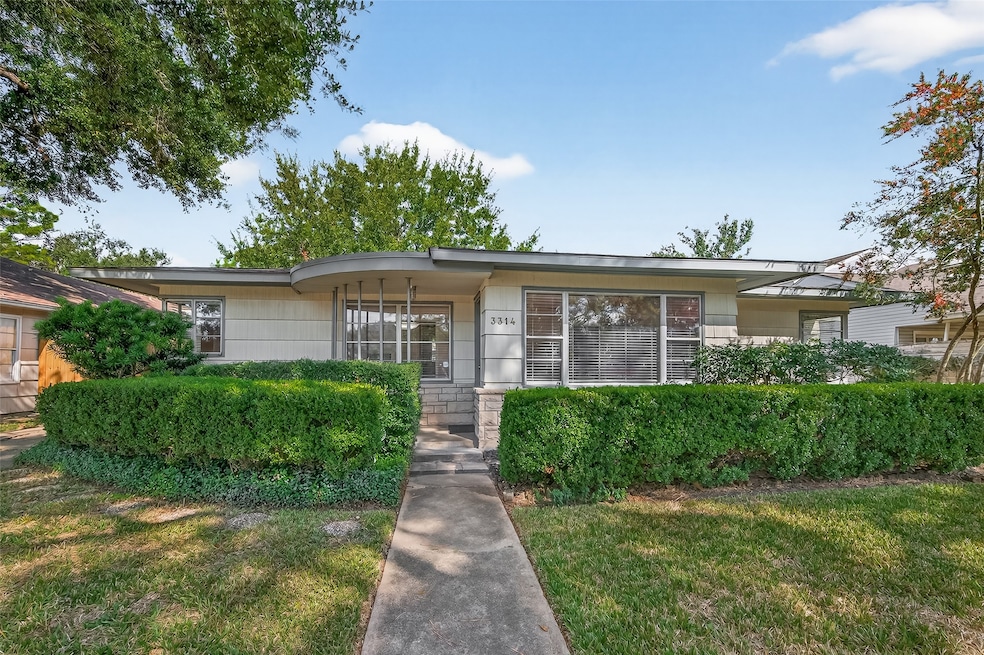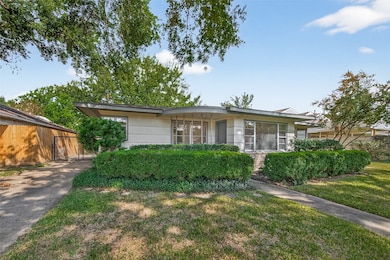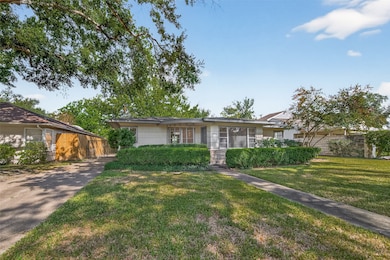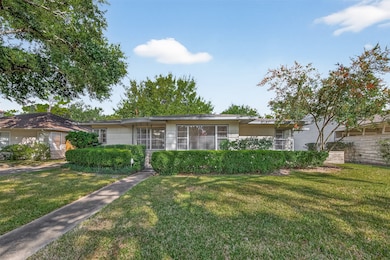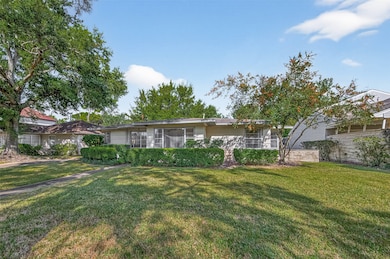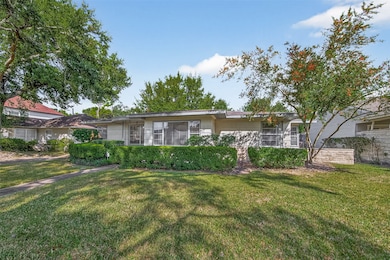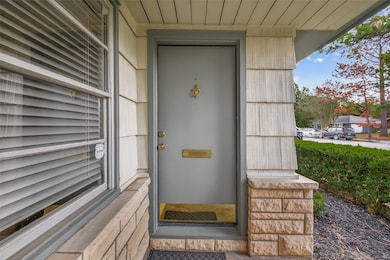3314 Westridge St Houston, TX 77025
Braeswood Place NeighborhoodHighlights
- Traditional Architecture
- Wood Flooring
- Family Room Off Kitchen
- Bellaire High School Rated A
- 2 Car Detached Garage
- Bathtub with Shower
About This Home
Welcome to 3314 Westridge Street—a charming 3-bedroom, 2-bathroom rental in a fantastic location! This well-kept home features an adorable kitchen filled with natural light that flows into the main living area. Enjoy generously sized bedrooms, a functional layout, and a spacious backyard—great for relaxing or spending time outdoors. The home includes a washer, dryer, and refrigerator for added convenience. With great curb appeal and a warm, inviting interior, this home offers both comfort and practicality. Located just minutes from the Texas Medical Center, downtown Houston, and major freeways, you’ll love the easy access to work, schools, shopping, and dining. Homes like this don’t stay on the market long—schedule your private tour today and make this great house your next home! All info per owner
Listing Agent
Greenwood King Properties - Kirby Office License #0734287 Listed on: 11/11/2025
Home Details
Home Type
- Single Family
Est. Annual Taxes
- $5,735
Year Built
- Built in 1950
Lot Details
- 7,680 Sq Ft Lot
- Back Yard Fenced
Parking
- 2 Car Detached Garage
- Garage Door Opener
- Electric Gate
Home Design
- Traditional Architecture
Interior Spaces
- 1,365 Sq Ft Home
- 1-Story Property
- Ceiling Fan
- Window Treatments
- Family Room Off Kitchen
- Living Room
- Utility Room
- Security Gate
Kitchen
- Electric Oven
- Electric Range
- Microwave
- Dishwasher
- Pots and Pans Drawers
- Disposal
Flooring
- Wood
- Tile
Bedrooms and Bathrooms
- 3 Bedrooms
- 2 Full Bathrooms
- Bathtub with Shower
Laundry
- Dryer
- Washer
Schools
- Longfellow Elementary School
- Pershing Middle School
- Bellaire High School
Utilities
- Central Heating and Cooling System
- Heating System Uses Gas
- No Utilities
Listing and Financial Details
- Property Available on 11/11/25
- Long Term Lease
Community Details
Overview
- Westridge Subdivision
Pet Policy
- Call for details about the types of pets allowed
- Pet Deposit Required
Map
Source: Houston Association of REALTORS®
MLS Number: 11515760
APN: 0761850040028
- 3302 Rochdale St
- 3305 Rochdale St
- 3302 Elmridge St
- 3214 Elmridge St
- 9602 Chatfield St
- 3142 Pemberton Walk
- 3531 Westridge St
- 9721 Chatfield St
- 3102 Mitchell Landing Ct
- 9617 Pemberton Crescent Dr
- 3234 Pemberton Circle Dr
- 3226 Pemberton Circle Dr
- 3219 N Pemberton Circle Dr
- 9291 Buffalo Speedway
- 9281 Buffalo Speedway
- 3515 Norris Dr
- 3539 Woodvalley Dr
- 9269 Buffalo Speedway
- 3001 Murworth Dr Unit 604
- 3001 Murworth Dr Unit 1602
- 3201 Westridge St Unit A
- 9619 Chatfield St
- 3138 Pemberton Walk
- 3102 Mitchell Landing Ct
- 3243 N Pemberton Circle Dr
- 3535 Durhill St
- 3607 Murworth Dr Unit 1
- 3419 Linkwood Dr
- 9330 Main St Unit 188
- 9330 Main St Unit 130
- 9330 Main St Unit 166
- 9330 Main St Unit 246
- 9330 Main St Unit 290
- 9330 Main St Unit 144
- 9330 Main St Unit 340
- 9330 Main St Unit 425
- 9330 Main St Unit 230
- 9330 Main St Unit 422
- 9330 Main St Unit 187
- 9330 Main St Unit 156
