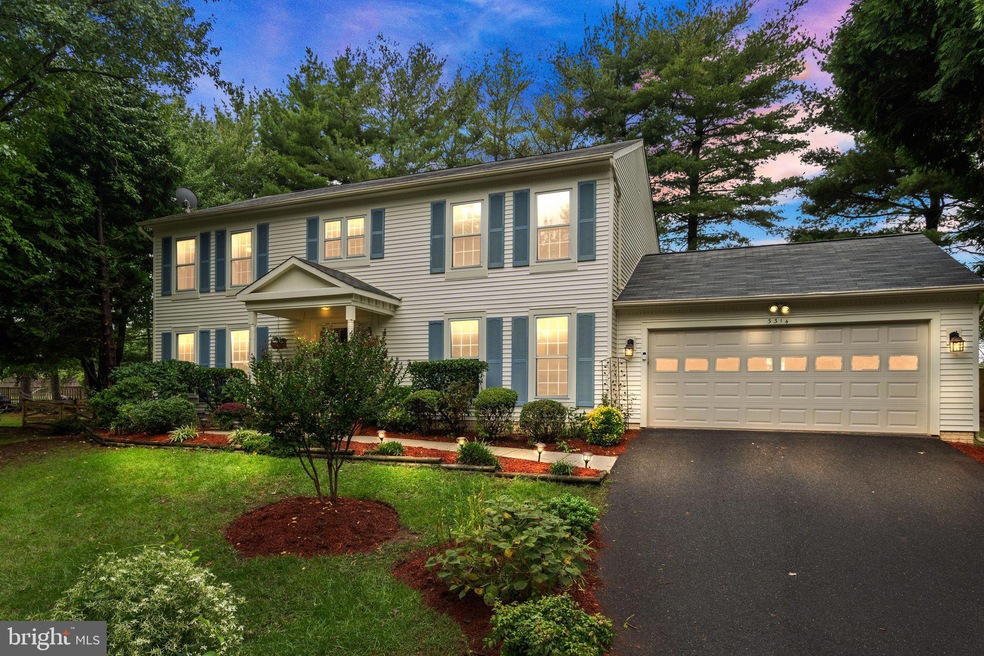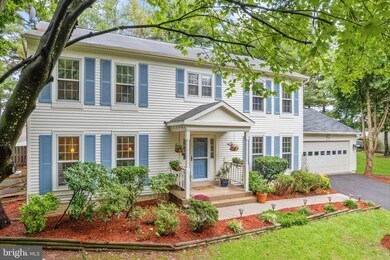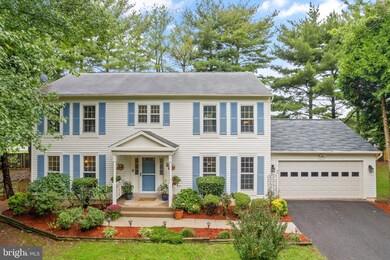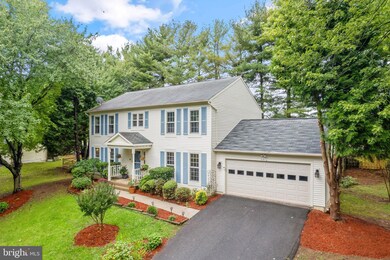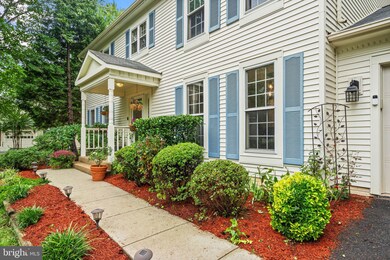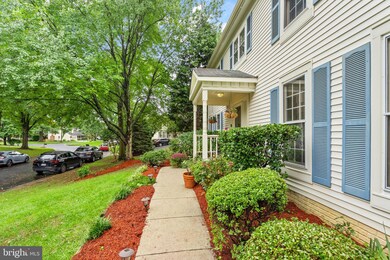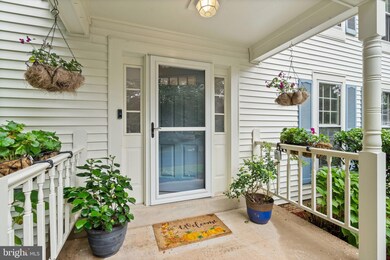
3314 Wrenn House Ct Herndon, VA 20171
Oak Hill NeighborhoodHighlights
- Colonial Architecture
- Wood Flooring
- Tennis Courts
- Navy Elementary Rated A
- Community Pool
- Community Center
About This Home
As of November 2024Welcome to this thoughtfully designed and meticulously maintained home in the highly sought-after Franklin Farm neighborhood, on a cul-de-sac street in the wonderful Oak Hill area. As you approach, the well-manicured landscaping sets a welcoming tone, guiding you to a charming portico entry. Step into the grand two-story foyer, where natural light flows effortlessly, inviting you into the heart of the home. To the left, you'll find the warm, inviting living room. To the right, the formal dining area is perfect for hosting special gatherings. The fully renovated kitchen is a chef's dream, boasting 42-inch cabinets that extend to the ceiling, sleek quartz countertops, a subway tile backsplash, and soft-close cabinetry that adds a touch of elegance. Stainless steel appliances, paired with a spacious center island featuring a bar overhang, offer both functionality and style. The adjoining breakfast nook, complete with a custom bay window seat and built-in storage, is the perfect spot to enjoy your morning coffee while taking in the serene garden views. The family room, a cozy yet refined space, is anchored by a brick hearth and a classic wood-burning fireplace. Tall, arched transom windows bathe the room in natural light, creating a perfect balance between warmth and sophistication. When the weather is just right, take the gathering outdoors to a large, beautifully designed patio, where you can enjoy alfresco dining or simply relax and admire the lush, well-tended garden that offers a peaceful escape. Upstairs, the expansive primary suite is a private sanctuary, filled with light and boasting an ensuite bathroom that feels like a spa retreat. Skylights, dual vanities, smart mirrors, and a frameless glass step-in shower enhance the luxurious experience. Additional bedrooms are generously sized and share an updated full bathroom, complete with a smart mirror, spacious countertops, and a sleek porcelain-tiled shower. The fully finished lower level offers even more living space, with a versatile recreation room, a private den that could be a home office or a workout room, and a full bathroom, making it perfect for guests or a quiet home workspace. Every inch of this home has been designed with comfort and convenience in mind, creating a perfect blend of elegance and functionality. Don’t miss the chance to make this exceptional home your own and experience all that this Franklin Farm gem has to offer!
Last Agent to Sell the Property
EXP Realty, LLC License #0225136129 Listed on: 10/04/2024

Home Details
Home Type
- Single Family
Est. Annual Taxes
- $9,804
Year Built
- Built in 1986
Lot Details
- 9,275 Sq Ft Lot
- Landscaped
- Extensive Hardscape
- Property is zoned 302
HOA Fees
- $108 Monthly HOA Fees
Parking
- 2 Car Attached Garage
- 2 Driveway Spaces
- Front Facing Garage
- Rear-Facing Garage
- Garage Door Opener
Home Design
- Colonial Architecture
- Vinyl Siding
- Concrete Perimeter Foundation
Interior Spaces
- Property has 3 Levels
- Recessed Lighting
- Wood Burning Fireplace
- Window Treatments
- Bay Window
- Formal Dining Room
- Finished Basement
Kitchen
- Breakfast Area or Nook
- Electric Oven or Range
- Built-In Microwave
- Dishwasher
- Stainless Steel Appliances
- Kitchen Island
- Disposal
Flooring
- Wood
- Carpet
Bedrooms and Bathrooms
- 4 Bedrooms
- En-Suite Bathroom
- Walk-In Closet
Laundry
- Laundry on main level
- Dryer
- Washer
Outdoor Features
- Patio
Schools
- Navy Elementary School
- Franklin Middle School
- Oakton High School
Utilities
- Central Air
- Heat Pump System
- Vented Exhaust Fan
- Electric Water Heater
Listing and Financial Details
- Tax Lot 19
- Assessor Parcel Number 0351 04170019
Community Details
Overview
- Association fees include common area maintenance, management, snow removal, trash
- Franklin Farm Foundation HOA
- Franklin Farm Subdivision
Amenities
- Community Center
Recreation
- Tennis Courts
- Community Basketball Court
- Community Playground
- Community Pool
Ownership History
Purchase Details
Home Financials for this Owner
Home Financials are based on the most recent Mortgage that was taken out on this home.Purchase Details
Home Financials for this Owner
Home Financials are based on the most recent Mortgage that was taken out on this home.Similar Homes in Herndon, VA
Home Values in the Area
Average Home Value in this Area
Purchase History
| Date | Type | Sale Price | Title Company |
|---|---|---|---|
| Deed | $965,000 | Old Republic National Title In | |
| Warranty Deed | $592,650 | -- |
Mortgage History
| Date | Status | Loan Amount | Loan Type |
|---|---|---|---|
| Open | $868,000 | New Conventional | |
| Previous Owner | $548,000 | New Conventional | |
| Previous Owner | $494,200 | New Conventional | |
| Previous Owner | $512,000 | New Conventional | |
| Previous Owner | $32,000 | New Conventional | |
| Previous Owner | $512,000 | New Conventional | |
| Previous Owner | $474,120 | New Conventional |
Property History
| Date | Event | Price | Change | Sq Ft Price |
|---|---|---|---|---|
| 11/26/2024 11/26/24 | Sold | $965,000 | +1.6% | $294 / Sq Ft |
| 10/15/2024 10/15/24 | Price Changed | $950,000 | -2.6% | $289 / Sq Ft |
| 10/04/2024 10/04/24 | For Sale | $975,000 | -- | $297 / Sq Ft |
Tax History Compared to Growth
Tax History
| Year | Tax Paid | Tax Assessment Tax Assessment Total Assessment is a certain percentage of the fair market value that is determined by local assessors to be the total taxable value of land and additions on the property. | Land | Improvement |
|---|---|---|---|---|
| 2024 | $9,804 | $846,290 | $300,000 | $546,290 |
| 2023 | $9,741 | $863,190 | $300,000 | $563,190 |
| 2022 | $8,929 | $780,870 | $280,000 | $500,870 |
| 2021 | $8,144 | $693,980 | $230,000 | $463,980 |
| 2020 | $8,081 | $682,840 | $230,000 | $452,840 |
| 2019 | $7,872 | $665,170 | $230,000 | $435,170 |
| 2018 | $7,343 | $638,500 | $227,000 | $411,500 |
| 2017 | $7,193 | $619,510 | $220,000 | $399,510 |
| 2016 | $7,177 | $619,510 | $220,000 | $399,510 |
| 2015 | $6,914 | $619,510 | $220,000 | $399,510 |
| 2014 | $6,681 | $600,040 | $210,000 | $390,040 |
Agents Affiliated with this Home
-
Damon Nicholas

Seller's Agent in 2024
Damon Nicholas
EXP Realty, LLC
(703) 283-0200
3 in this area
360 Total Sales
-
Andrea Karalyos

Buyer's Agent in 2024
Andrea Karalyos
BHHS PenFed (actual)
(703) 282-8811
1 in this area
33 Total Sales
Map
Source: Bright MLS
MLS Number: VAFX2204064
APN: 0351-04170019
- 3260 Tayloe Ct
- 3252 Tayloe Ct
- 13110 Thompson Rd
- 13250 Stone Heather Dr
- 3324 Buckeye Ln
- 3414 Tyburn Tree Ct
- 13485 Old Dairy Ct
- 3321 Buckeye Ln
- 13483 Old Dairy Ct
- 13605 Old Chatwood Place
- 13210 Custom House Ct
- 3630 Elderberry Place
- 3717 Keefer Ct
- 3512 Armfield Farm Dr
- 3147 Kinross Cir
- 3498 Audubon Cove
- 3703 Sumter Ct
- 16305 Bromall Ct
- 3903 Beeker Mill Place
- 3841 Beech Down Dr
