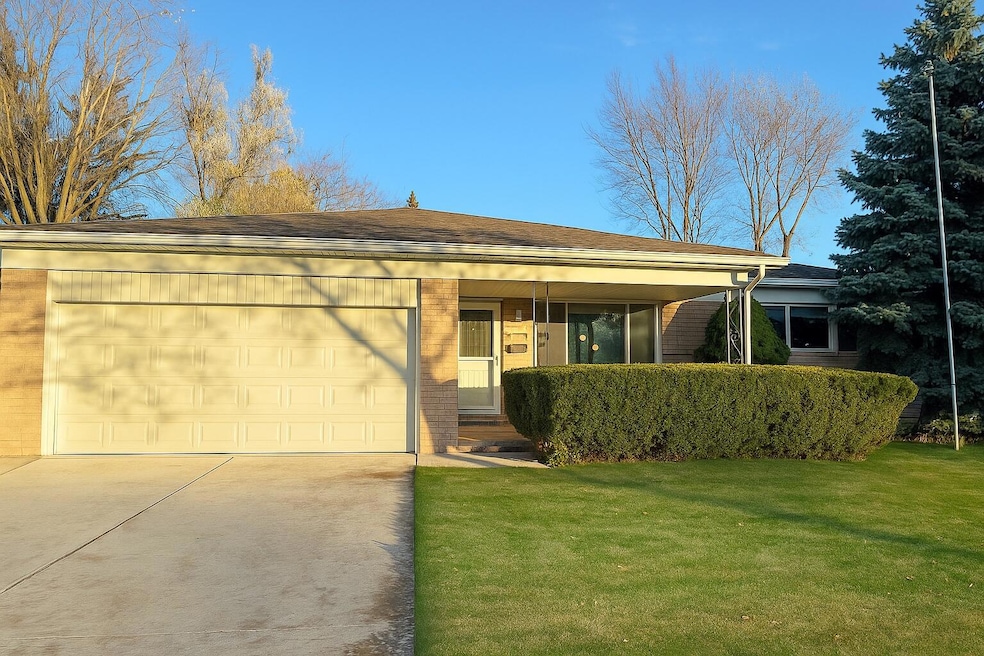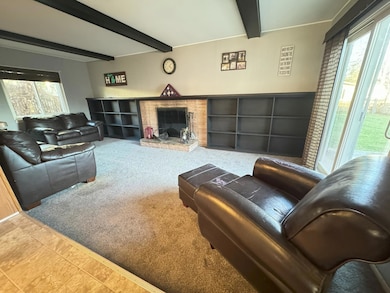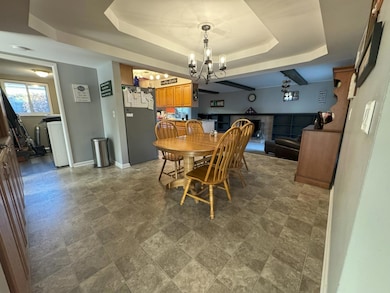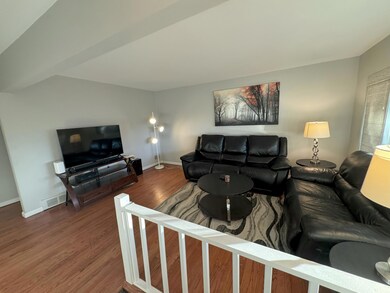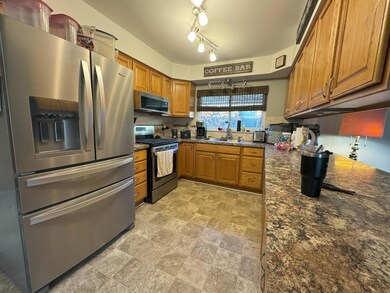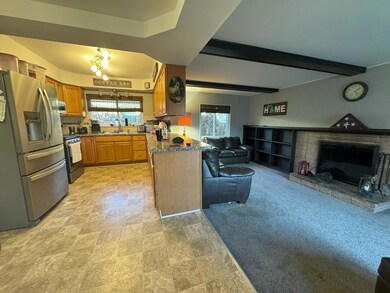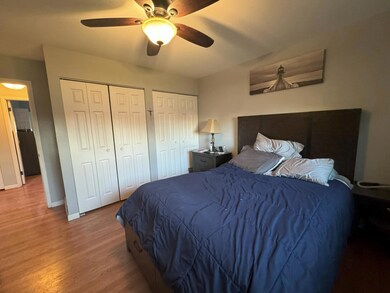33148 Breckenridge Dr Sterling Heights, MI 48310
Estimated payment $1,942/month
Highlights
- 1 Fireplace
- 2 Car Attached Garage
- Forced Air Heating System
- No HOA
- Laundry Room
- 1-Story Property
About This Home
Welcome to this well-maintained 3-bedroom, 1.5-bath ranch offering 1,526 sq. ft. of comfortable main-floor living. The home features two spacious living/family areas and a partially finished basement updated in 2019 with new vinyl flooring and a modern blacked-out ceiling. The kitchen includes refreshed countertops and backsplash (2015) along with interior repainting. Major updates include Wallside triple-pane windows (2015), a roof installed around 2010, updated appliances (2016), a newer HVAC system with permits (2019), and a renovated main-bath shower system and plumbing (2022). Additional highlights include hardwood flooring added throughout most of the main level (2015), brand-new vinyl in the first-floor laundry room (2025), a large fenced backyard, an updated garage, and a newly poured concrete driveway (2024). This home provides strong value, thoughtful improvements, and excellent potential in a desirable neighborhood.
Open House Schedule
-
Saturday, November 22, 202512:00 to 3:00 pm11/22/2025 12:00:00 PM +00:0011/22/2025 3:00:00 PM +00:00Add to Calendar
Home Details
Home Type
- Single Family
Est. Annual Taxes
- $3,125
Year Built
- Built in 1967
Lot Details
- 6,534 Sq Ft Lot
- Lot Dimensions are 60x110
Parking
- 2 Car Attached Garage
Home Design
- Brick Exterior Construction
- Vinyl Siding
Interior Spaces
- 1-Story Property
- 1 Fireplace
- Basement Fills Entire Space Under The House
Bedrooms and Bathrooms
- 3 Main Level Bedrooms
Laundry
- Laundry Room
- Laundry on main level
Utilities
- Forced Air Heating System
- Heating System Uses Natural Gas
Community Details
- No Home Owners Association
Map
Home Values in the Area
Average Home Value in this Area
Tax History
| Year | Tax Paid | Tax Assessment Tax Assessment Total Assessment is a certain percentage of the fair market value that is determined by local assessors to be the total taxable value of land and additions on the property. | Land | Improvement |
|---|---|---|---|---|
| 2025 | $3,125 | $136,400 | $0 | $0 |
| 2024 | $3,015 | $127,400 | $0 | $0 |
| 2023 | $2,861 | $114,500 | $0 | $0 |
| 2022 | $2,775 | $106,100 | $0 | $0 |
| 2021 | $2,868 | $98,900 | $0 | $0 |
| 2020 | $2,727 | $92,600 | $0 | $0 |
| 2019 | $2,437 | $82,500 | $0 | $0 |
| 2018 | $2,581 | $73,100 | $0 | $0 |
| 2017 | $2,490 | $71,300 | $14,400 | $56,900 |
| 2016 | $2,437 | $71,300 | $0 | $0 |
| 2015 | -- | $67,600 | $0 | $0 |
| 2014 | -- | $55,200 | $0 | $0 |
Purchase History
| Date | Type | Sale Price | Title Company |
|---|---|---|---|
| Interfamily Deed Transfer | -- | None Available | |
| Interfamily Deed Transfer | -- | None Available |
Source: MichRIC
MLS Number: 25058593
APN: 10-10-31-454-008
- 3528 Byrd Dr
- 32961 Wexford Dr
- 33569 Breckenridge Dr
- 33288 Viceroy Dr
- 32603 Dowland Dr
- 3868 Elvera Ln Unit 11
- 3040 Alden Dr
- 32805 Hawthorne Dr
- 33731 Newport Dr
- 33735 Kennedy Dr
- 32252 Warner Ct
- 2600 Pall Mall Dr
- 32291 Ryan Rd
- 2630 Pall Mall Dr
- 32302 Ryan Rd
- 32120 Heavenly Ct Unit 14
- 4580 Hampton Ct N
- 5575 E 14 Mile Rd
- 34576 Hawke Dr
- 32930 Chalfonte Dr
- 33021 Karin Dr
- 4029 Alia Dr
- 33665 Kennedy Dr
- 32447 Hawthorne Dr
- 4123 Bieber Dr
- 2240 Camel Dr
- 34350 Ryan Rd
- 4057 Brookfield Blvd
- 34400 Dequindre Rd
- 32725 Grinsell Dr
- 4560 15 Mile Rd
- 34830 Pisces Dr
- 35091 Cavant Dr
- 35588 Shell Dr
- 4226 Angeline Dr
- 31365 Pagels Dr
- 4801 E 13 Mile Rd
- 33953 Mound Rd
- 2843 Teasdale Dr
- 1545 E 13 Mile Rd
