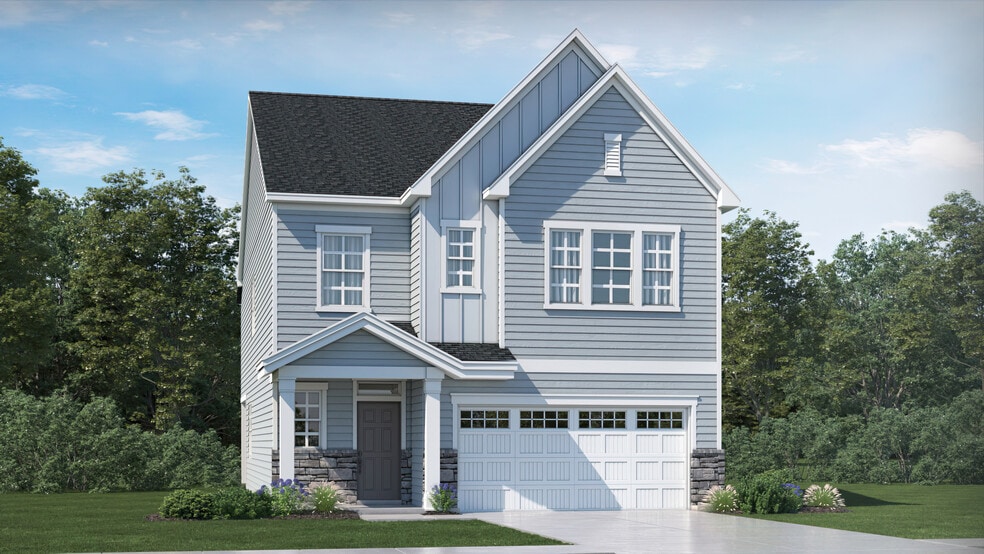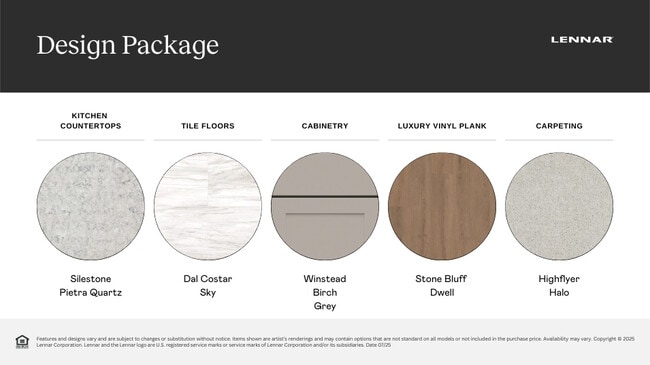
NEW CONSTRUCTION
$10K PRICE DROP
AVAILABLE JAN 2026
Verified badge confirms data from builder
3315 Delmar Dr Durham, NC 27703
Mica Ridge - Sterling CollectionEstimated payment $3,356/month
Total Views
1,233
5
Beds
4
Baths
2,881
Sq Ft
$180
Price per Sq Ft
Highlights
- Community Cabanas
- Living Room
- Dog Park
- New Construction
About This Home
This new two-story home design combines comfort and style. An open-plan layout connects the kitchen, dining area and Great Room, which features a door providing direct access to the patio. In a private corner is the guest suite, well-suited to accommodating both overnight visitors and family members. Centrally located on the top floor is a spacious loft for additional shared living space, surrounded by three secondary bedrooms and the sprawling owner’s suite.
Sales Office
All tours are by appointment only. Please contact sales office to schedule.
Office Address
1003 Shiny Pearl Way
Durham, NC 27703
Home Details
Home Type
- Single Family
HOA Fees
- $109 Monthly HOA Fees
Taxes
- Special Tax
Home Design
- New Construction
Interior Spaces
- 2-Story Property
- Living Room
Bedrooms and Bathrooms
- 5 Bedrooms
- 4 Full Bathrooms
Community Details
Recreation
- Community Cabanas
- Community Pool
- Tot Lot
- Dog Park
Map
Other Move In Ready Homes in Mica Ridge - Sterling Collection
About the Builder
Since 1954, Lennar has built over one million new homes for families across America. They build in some of the nation’s most popular cities, and their communities cater to all lifestyles and family dynamics, whether you are a first-time or move-up buyer, multigenerational family, or Active Adult.
Nearby Homes
- Mica Ridge - Sterling Collection
- 3313 Delmar Dr
- Mica Ridge - Club Collection
- 2203 Mica Ridge Ln
- Mica Ridge - Venture Collection
- 1015 Sora Way
- 1821 S Mineral Springs Rd
- 1107 High Fox Dr
- 907 Danbury Dr
- 3857 Angier Ave
- 1711 S Miami Blvd
- Stella View - Designer Collection
- 622 Sherron Rd
- 1938 Hinesley Dr
- 1940 Hinesley Dr
- 1936 Hinesley Dr
- 1932 Hinesley Dr
- 1934 Hinesley Dr
- 3226 3228 Rowena Ave
- 1913 Hinesley Rd

